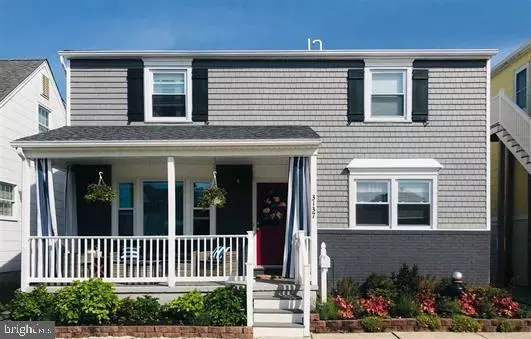$699,000
$699,000
For more information regarding the value of a property, please contact us for a free consultation.
3137 BAY AVE Ocean City, NJ 08226
5 Beds
3 Baths
2,000 SqFt
Key Details
Sold Price $699,000
Property Type Single Family Home
Sub Type Detached
Listing Status Sold
Purchase Type For Sale
Square Footage 2,000 sqft
Price per Sqft $349
Subdivision None Available
MLS Listing ID NJCM104180
Sold Date 09/10/20
Style Colonial
Bedrooms 5
Full Baths 3
HOA Y/N N
Abv Grd Liv Area 2,000
Originating Board BRIGHT
Year Built 1972
Annual Tax Amount $4,065
Tax Year 2019
Lot Size 4,600 Sqft
Acres 0.11
Lot Dimensions 40.00 x 115.00
Property Description
The perfect beach house in America s greatest family resort can be yours!! This 5 bedroom 3 full bath gem has an open and inviting floor plan. A fresh designer palette throughout compliments all of the fantastic living spaces. The present owners have completed many recent improvements to the property which has been meticulously maintained. (List available for review) This beauty can be used as a single family home or a multi-family investment property. The first floor is complete with a living room, eat in kitchen, Master Bedroom Suite with full bathroom and walk in closet, 2 additional bedrooms and 1 additional full bath. The upstairs can be locked off and has an adorable eat in kitchen, living room, 2 bedrooms and 1 full bathroom. There are separate utilities for reach unit. Great outdoor living spaces, covered front porch, new fiberglass roof top deck and super big fenced in patio in the back yard all fantastic entertaining spaces. Outside shower, one car garage and an alley behind the house with driveway and parking for two cars. Five blocks to the Beach. The furniture is not included and is negotiable. Annual Flood Insurance $ 800 . Seller has has Pilings capped and installed a vent system. Nothing to do except move in and enjoy beach life in OC! #lovewhereulive #bestofbothworlds #winwin
Location
State NJ
County Cape May
Area Ocean City City (20508)
Zoning RESIDENTIAL
Rooms
Other Rooms Living Room, Primary Bedroom, Bedroom 2, Bedroom 4, Bedroom 5, Kitchen, Family Room, Bedroom 1, Laundry, Bathroom 1, Bathroom 2, Primary Bathroom
Main Level Bedrooms 3
Interior
Interior Features 2nd Kitchen, Carpet, Ceiling Fan(s), Combination Dining/Living, Combination Kitchen/Dining, Combination Kitchen/Living, Entry Level Bedroom, Family Room Off Kitchen, Floor Plan - Open, Kitchen - Eat-In, Kitchen - Table Space, Primary Bath(s), Walk-in Closet(s)
Hot Water Electric
Heating Forced Air, Baseboard - Electric
Cooling Central A/C
Flooring Carpet, Ceramic Tile, Laminated
Equipment Built-In Microwave, Built-In Range, Dishwasher, Dryer, Refrigerator, Washer, Water Heater
Furnishings No
Fireplace N
Appliance Built-In Microwave, Built-In Range, Dishwasher, Dryer, Refrigerator, Washer, Water Heater
Heat Source Natural Gas, Electric
Laundry Main Floor
Exterior
Exterior Feature Deck(s), Patio(s), Porch(es)
Parking Features Garage - Rear Entry
Garage Spaces 3.0
Fence Wood
Water Access N
Roof Type Architectural Shingle
Accessibility None
Porch Deck(s), Patio(s), Porch(es)
Attached Garage 1
Total Parking Spaces 3
Garage Y
Building
Story 2
Sewer Public Sewer
Water Public
Architectural Style Colonial
Level or Stories 2
Additional Building Above Grade, Below Grade
Structure Type Dry Wall
New Construction N
Schools
Elementary Schools Ocean City
Middle Schools Ocean City Intermediate M.S.
High Schools Ocean City H.S.
School District Ocean City Schools
Others
Senior Community No
Tax ID 08-03106-00003
Ownership Fee Simple
SqFt Source Assessor
Acceptable Financing Conventional, FHA, VA
Listing Terms Conventional, FHA, VA
Financing Conventional,FHA,VA
Special Listing Condition Standard
Read Less
Want to know what your home might be worth? Contact us for a FREE valuation!

Our team is ready to help you sell your home for the highest possible price ASAP

Bought with Non Member • Non Subscribing Office






