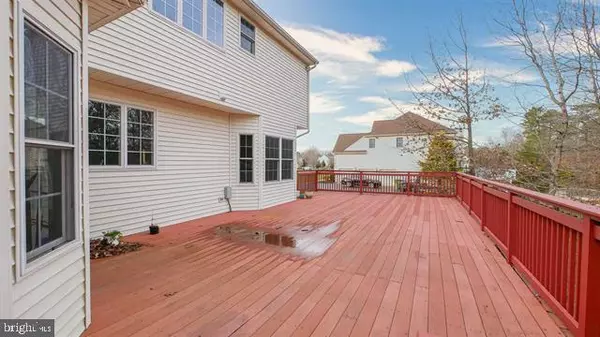$468,900
$468,900
For more information regarding the value of a property, please contact us for a free consultation.
50 MARSHALL DRIVE Egg Harbor Township, NJ 08234
4 Beds
4 Baths
3,877 SqFt
Key Details
Sold Price $468,900
Property Type Single Family Home
Sub Type Detached
Listing Status Sold
Purchase Type For Sale
Square Footage 3,877 sqft
Price per Sqft $120
Subdivision Ballenger Woods
MLS Listing ID NJAC116162
Sold Date 05/06/21
Style Colonial
Bedrooms 4
Full Baths 3
Half Baths 1
HOA Y/N N
Abv Grd Liv Area 3,877
Originating Board BRIGHT
Year Built 2002
Annual Tax Amount $13,436
Tax Year 2020
Lot Dimensions 140 x 300
Property Description
Welcome to Ballenger Woods ! This Desirable Chiusano Built Grand Chelmsford Model Custom Built 3877 sq ft 4 Bedroom 2 1/2 Bath 2 Story Home is situated on prime wooded premium Lot ! Features include a Truly Grand Two Story Entry Foyer with front and back staircases, Open Airy Floorplan, 1st Floor dedicated Home Office, Living and Formal Dining Rooms w/Architectural Pillars and 4 bay windows, Beautiful Hardwood Floors, Music Room/Conservatory, Spacious eat in kitchen w/center island and an additional oven and sink, sunny Breakfast Room overlooking extra large deck and private yard. Family Room w/Cathedral ceilings and Gas Fireplace ! The Grand Suite has 2 walk in closets, additional sitting room, luxury bath w/double sinks, Garden Tub and separate shower. All other Bedrooms have double closets and extra electrical outlets through out. Full Basement is entire footprint of first floor with a Full Bathroom and it has a separate entrance to access the outside. Oversized 3 Car Attached Garage ! In addition the back of the property leads to Twisted Dune Golf Club ! Endless Possibilities ! Make This Your New Home ! Ready Now For Quick Closing !
Location
State NJ
County Atlantic
Area Egg Harbor Twp (20108)
Zoning RES
Rooms
Basement Full, Interior Access, Outside Entrance, Heated
Main Level Bedrooms 4
Interior
Interior Features Attic, Carpet, Ceiling Fan(s), Dining Area, Family Room Off Kitchen, Floor Plan - Traditional, Kitchen - Eat-In, Kitchen - Island, Pantry, Sprinkler System, Wood Floors
Hot Water Natural Gas
Heating Forced Air, Zoned, Solar - Active
Cooling Central A/C, Ceiling Fan(s), Zoned
Flooring Ceramic Tile, Hardwood, Fully Carpeted, Vinyl
Fireplaces Number 1
Fireplaces Type Gas/Propane
Equipment Disposal, Dishwasher, Dryer, Intercom, Oven/Range - Gas, Microwave, Refrigerator, Oven - Self Cleaning, Washer
Fireplace Y
Appliance Disposal, Dishwasher, Dryer, Intercom, Oven/Range - Gas, Microwave, Refrigerator, Oven - Self Cleaning, Washer
Heat Source Natural Gas
Exterior
Exterior Feature Deck(s)
Garage Garage - Rear Entry, Garage Door Opener
Garage Spaces 6.0
Waterfront N
Water Access N
Accessibility None
Porch Deck(s)
Attached Garage 3
Total Parking Spaces 6
Garage Y
Building
Story 2
Sewer Public Septic, Public Sewer
Water Public
Architectural Style Colonial
Level or Stories 2
Additional Building Above Grade
New Construction N
Schools
School District Egg Harbor Township Public Schools
Others
Senior Community No
Tax ID 08-06001-00001 01
Ownership Fee Simple
SqFt Source Estimated
Acceptable Financing Conventional, FHA, VA
Listing Terms Conventional, FHA, VA
Financing Conventional,FHA,VA
Special Listing Condition Standard
Read Less
Want to know what your home might be worth? Contact us for a FREE valuation!

Our team is ready to help you sell your home for the highest possible price ASAP

Bought with Non Member • Non Subscribing Office






