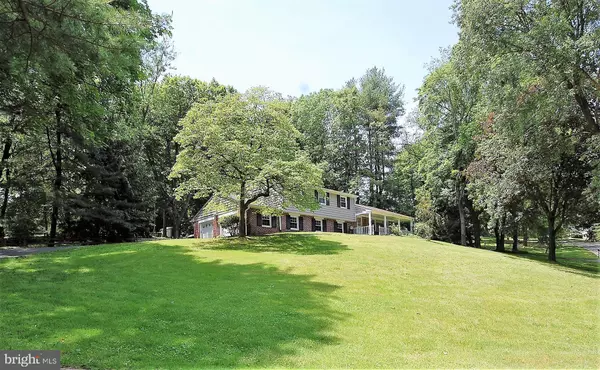$505,000
$485,000
4.1%For more information regarding the value of a property, please contact us for a free consultation.
32 DOGWOOD LN Glen Mills, PA 19342
4 Beds
3 Baths
3,047 SqFt
Key Details
Sold Price $505,000
Property Type Single Family Home
Sub Type Detached
Listing Status Sold
Purchase Type For Sale
Square Footage 3,047 sqft
Price per Sqft $165
Subdivision Fox Valley
MLS Listing ID PADE520070
Sold Date 07/23/20
Style Split Level
Bedrooms 4
Full Baths 2
Half Baths 1
HOA Fees $53/qua
HOA Y/N Y
Abv Grd Liv Area 3,047
Originating Board BRIGHT
Year Built 1972
Annual Tax Amount $8,140
Tax Year 2019
Lot Size 1.029 Acres
Acres 1.03
Lot Dimensions 140.00 x 303.00
Property Description
Bring your bags and move right in. This beautiful, updated and spacious 4 Bedroom. 2.5 bath in Glen Mills can be yours. Lovely, updated, and well-maintained Fox Valley traditional split sitting on a quiet road and beautiful big lot. This beautiful home has so many features but what really make is stand out is the amazing back yard with a multi-tier deck and two gazebos! The entire backyard is beautiful fenced.Hardwood floors throughout, newer windows, roof, heater and a/c. Updated eat-in-kitchen. Huge deck in rear. 2-car attached garage. Amazing Master suite with beautiful dressing room and master-bath. Three additional bedrooms and a hall bath complete the second floor. An amazing light filled studio, playroom, architect s studio is another highlight of this beautiful property. It's a perfect place to watch the game or entertain friends. Residents of this home enjoy the highly desirable Garnet School District and easy access to private schools on the Philadelphia Main Line. Your new home is just minutes away from many parks and offers convenient access to major commuter Routes 1, 202, 476 & 322 for quick access to Philadelphia, Wilmington and King of Prussia. Public transportation is nearby as you are conveniently located near the Septa R3 train and many bus routes. Fantastic restaurants and shopping featuring Starbucks, Chipotle, Wegmans, Trader Joes, Whole Foods, Pottery Barn and more are just a short drive away. Minutes from West Chester Borough & Media Borough, this location is excellent.
Location
State PA
County Delaware
Area Concord Twp (10413)
Zoning R10
Direction Northeast
Rooms
Other Rooms Family Room, Bonus Room
Basement Full
Interior
Interior Features Attic/House Fan, Breakfast Area, Butlers Pantry, Carpet, Ceiling Fan(s), Dining Area, Floor Plan - Open, Kitchen - Eat-In, Primary Bath(s), Recessed Lighting, Pantry, Walk-in Closet(s), Upgraded Countertops, Window Treatments, Wood Floors
Hot Water Natural Gas
Heating Forced Air
Cooling Central A/C
Flooring Hardwood, Ceramic Tile, Carpet
Fireplaces Number 1
Fireplaces Type Wood
Equipment Built-In Microwave, Dishwasher, Disposal, Dryer, Washer, ENERGY STAR Refrigerator, Oven - Self Cleaning, Water Heater
Furnishings No
Fireplace Y
Appliance Built-In Microwave, Dishwasher, Disposal, Dryer, Washer, ENERGY STAR Refrigerator, Oven - Self Cleaning, Water Heater
Heat Source Natural Gas
Laundry Basement
Exterior
Garage Built In, Garage - Side Entry, Garage Door Opener, Inside Access, Oversized
Garage Spaces 2.0
Fence Split Rail, Rear, Wood
Utilities Available Cable TV, Natural Gas Available, Phone Available, Fiber Optics Available, Electric Available, Sewer Available, Water Available, Under Ground
Waterfront N
Water Access N
Roof Type Asphalt
Accessibility Level Entry - Main
Attached Garage 2
Total Parking Spaces 2
Garage Y
Building
Lot Description Front Yard, Rear Yard, SideYard(s)
Story 2.5
Sewer Public Sewer
Water Public
Architectural Style Split Level
Level or Stories 2.5
Additional Building Above Grade, Below Grade
Structure Type Dry Wall
New Construction N
Schools
School District Garnet Valley
Others
Pets Allowed Y
Senior Community No
Tax ID 13-00-00398-11
Ownership Fee Simple
SqFt Source Assessor
Acceptable Financing Cash, Conventional, FHA, VA
Horse Property N
Listing Terms Cash, Conventional, FHA, VA
Financing Cash,Conventional,FHA,VA
Special Listing Condition Standard
Pets Description No Pet Restrictions
Read Less
Want to know what your home might be worth? Contact us for a FREE valuation!

Our team is ready to help you sell your home for the highest possible price ASAP

Bought with Lee D'Ambrosio • BHHS Fox&Roach-Newtown Square






