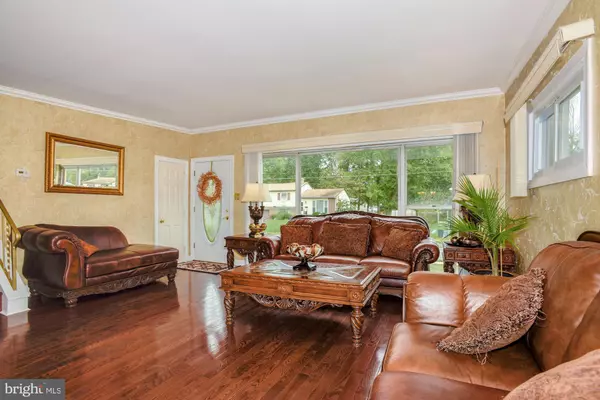$215,000
$209,900
2.4%For more information regarding the value of a property, please contact us for a free consultation.
315 AVA AVE Somerdale, NJ 08083
3 Beds
2 Baths
1,440 SqFt
Key Details
Sold Price $215,000
Property Type Single Family Home
Sub Type Detached
Listing Status Sold
Purchase Type For Sale
Square Footage 1,440 sqft
Price per Sqft $149
Subdivision None Available
MLS Listing ID NJCD403568
Sold Date 12/01/20
Style Split Level
Bedrooms 3
Full Baths 1
Half Baths 1
HOA Y/N N
Abv Grd Liv Area 1,440
Originating Board BRIGHT
Year Built 1955
Annual Tax Amount $5,889
Tax Year 2020
Lot Size 0.315 Acres
Acres 0.31
Lot Dimensions 71.00 x 193.00
Property Description
*** Seller has requested No More Showings *** Best & Highest by 10 am Monday 10/5. You just found the best kept secret in Somerdale. This 3 BR 1.5 BA home boosts pride of ownership! As you pull up you'll be greeted by manicured landscaping, new custom front door, and full view storm door. Step inside the foyer entrance to the generously sized living room with beautiful hardwood floors that flow generously throughout the adjacent living and dining rooms, stairway, hallway, and into the master bedroom. A very large picture window provides an abundance of natural light indoors and decorative crown molding can be found throughout the main living areas. The remodeled kitchen is sure to delight the chef in you with beautiful rich cabinetry, granite countertops, custom tiled backsplash, gas range, oven, refrigerator, microwave, and tiled flooring. Add in a convenient center island (with even more cabinet space below) that overlooks into the dining room for ease of entertaining. Upstairs offers three generous sized bedrooms (one currently being used as a home office) as well as a fully tiled main hall bath. Cozy lower level family room with newly installed w/w carpeting, laundry room, half bath, and inside access to the garage completes this level. Entertaining will be a breeze out back on the patio overlooking a huge fully fenced backyard. Some other noteworthy features include newer sump pump, mostly all newer windows (except living room) furnace (appx 11yrs) air-conditioner (appx 9) driveway and sidewalk replaced, newer garage door (appx 8 yrs) updated panel box, custom vertical blinds, and New Roof to be installed. With interest rates this low, best not to hesitate. Blink and it'll be g-o-n-e. Jackpot for the quick one, Make it YOURS!!!!!
Location
State NJ
County Camden
Area Somerdale Boro (20431)
Zoning RESIDENTIAL
Rooms
Other Rooms Living Room, Dining Room, Bedroom 2, Bedroom 3, Kitchen, Family Room, Bedroom 1, Full Bath
Interior
Interior Features Carpet, Crown Moldings, Kitchen - Island, Tub Shower, Wood Floors
Hot Water Natural Gas
Heating Forced Air
Cooling Central A/C
Flooring Hardwood, Carpet
Equipment Built-In Microwave, Dishwasher, Oven/Range - Gas, Refrigerator, Stove, Washer, Dryer
Fireplace N
Window Features Replacement
Appliance Built-In Microwave, Dishwasher, Oven/Range - Gas, Refrigerator, Stove, Washer, Dryer
Heat Source Electric
Exterior
Garage Garage - Front Entry
Garage Spaces 3.0
Fence Fully
Waterfront N
Water Access N
Accessibility None
Attached Garage 1
Total Parking Spaces 3
Garage Y
Building
Story 3
Sewer Public Sewer
Water Public
Architectural Style Split Level
Level or Stories 3
Additional Building Above Grade, Below Grade
New Construction N
Schools
School District Sterling High
Others
Senior Community No
Tax ID 31-00128 05-00004
Ownership Fee Simple
SqFt Source Assessor
Special Listing Condition Standard
Read Less
Want to know what your home might be worth? Contact us for a FREE valuation!

Our team is ready to help you sell your home for the highest possible price ASAP

Bought with Monica C Peterson • EXP Realty, LLC






