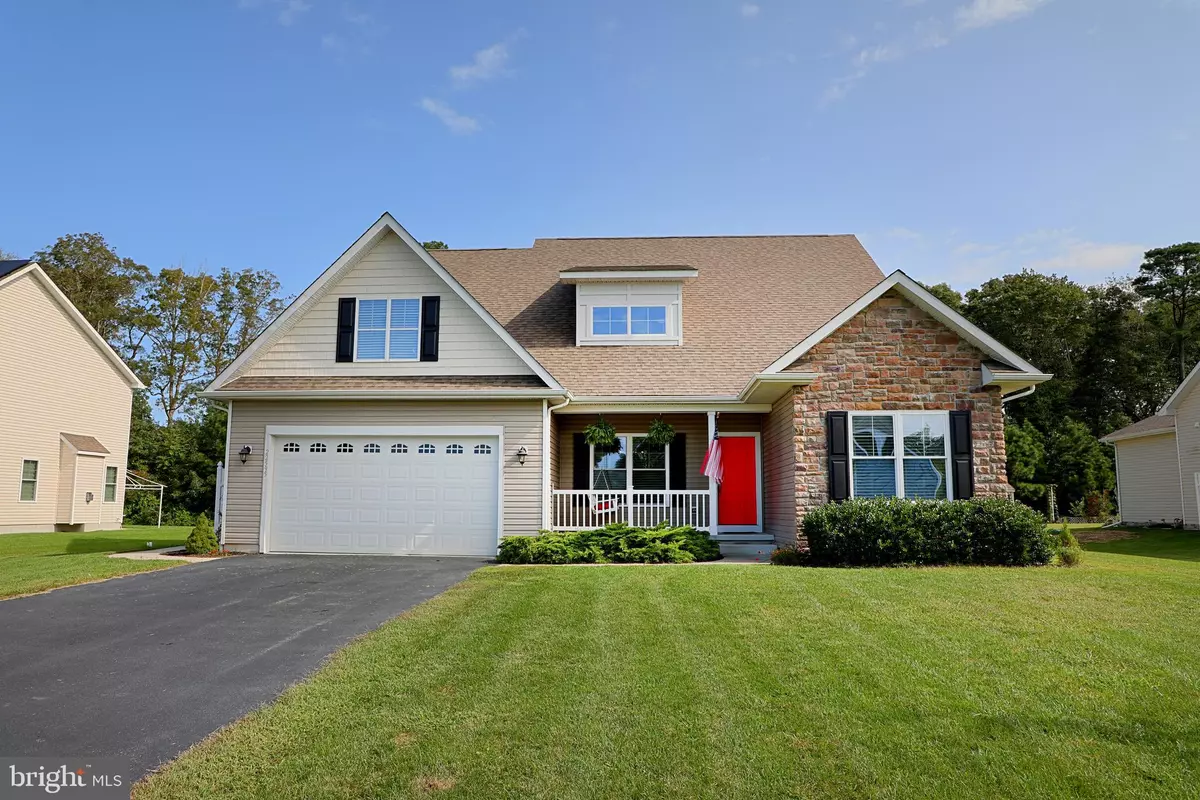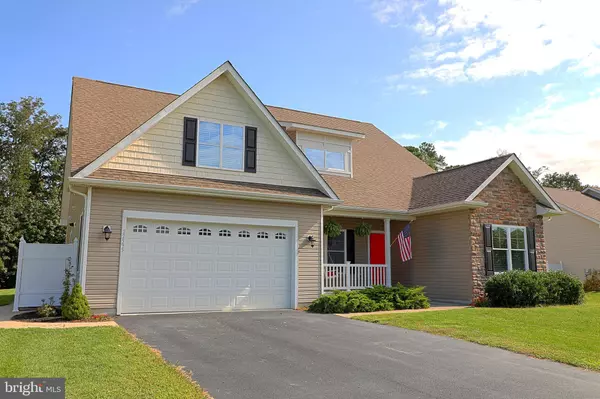$437,000
$435,000
0.5%For more information regarding the value of a property, please contact us for a free consultation.
22595 RAMBLE RD Lewes, DE 19958
4 Beds
3 Baths
2,780 SqFt
Key Details
Sold Price $437,000
Property Type Single Family Home
Sub Type Detached
Listing Status Sold
Purchase Type For Sale
Square Footage 2,780 sqft
Price per Sqft $157
Subdivision Ridings At Rehoboth
MLS Listing ID DESU169812
Sold Date 12/30/20
Style Contemporary
Bedrooms 4
Full Baths 3
HOA Fees $100/qua
HOA Y/N Y
Abv Grd Liv Area 2,780
Originating Board BRIGHT
Year Built 2012
Annual Tax Amount $1,737
Tax Year 2020
Lot Size 0.450 Acres
Acres 0.45
Property Description
Nestled on a peaceful, private lot, backing to woods, this gorgeous contemporary-style home is located in the desirable community, Ridings at Rehoboth. The close-knit community hosts monthly events and is equipped with an outdoor swimming pool and clubhouse, ensuring neighbors have ample opportunities to meet and interact with one another. Instantly be welcomed to the home by the charming curb appeal with lush landscaping, a quaint front porch with a porch swing and an inviting bright red front door. Step inside and follow the ravishing hardwood floors that flow into an extraordinary two-story, open concept living space. Cozy up on winter nights around the gas fireplace with your family as you admire the snow gracefully falling through the windows galore overlooking your backyard, all from the comfort of your couch. The gourmet kitchen will become the heart of your home as it's equipped with sparkling granite counter tops, a spacious pantry and stainless steel appliances including an electric range and side by side refrigerator. The entry level also features a formal dining room where many stories will be told, a luxurious master bedroom with an en suite bathroom as well as 2 additional bedrooms and bathroom. Make your way upstairs to find a spacious, open room which would be ideal for a mancave or game room. A fourth bedroom and bathroom is situated on the second level allowing ample space for the entire family! The back porch and patio will make entertaining a breeze during summer cookouts and weekend barbeques. Offering the best of coastal living in a resort community, this home has it all! Schedule your private tour today to see all this property has to offer!
Location
State DE
County Sussex
Area Indian River Hundred (31008)
Zoning RESIDENTIAL
Rooms
Main Level Bedrooms 3
Interior
Interior Features Attic/House Fan, Central Vacuum, Ceiling Fan(s), Carpet, Chair Railings, Air Filter System, Attic, Breakfast Area, Combination Dining/Living, Combination Kitchen/Dining, Combination Kitchen/Living, Dining Area, Entry Level Bedroom, Family Room Off Kitchen, Floor Plan - Open, Formal/Separate Dining Room, Kitchen - Eat-In, Kitchen - Island, Kitchen - Gourmet, Primary Bath(s), Recessed Lighting, Upgraded Countertops, Walk-in Closet(s), Wood Floors
Hot Water Electric
Heating Heat Pump - Gas BackUp, Zoned
Cooling Central A/C, Ceiling Fan(s)
Fireplaces Number 1
Fireplaces Type Gas/Propane
Equipment Built-In Microwave, Central Vacuum, Dishwasher, Disposal, Dryer - Electric, Freezer, Icemaker, Oven/Range - Electric, Refrigerator, Stainless Steel Appliances, Stove, Washer, Water Heater - Tankless
Fireplace Y
Appliance Built-In Microwave, Central Vacuum, Dishwasher, Disposal, Dryer - Electric, Freezer, Icemaker, Oven/Range - Electric, Refrigerator, Stainless Steel Appliances, Stove, Washer, Water Heater - Tankless
Heat Source Natural Gas, Electric
Laundry Has Laundry, Main Floor
Exterior
Exterior Feature Porch(es), Deck(s), Patio(s)
Garage Built In, Additional Storage Area, Inside Access
Garage Spaces 2.0
Amenities Available Club House, Swimming Pool, Pool - Outdoor, Exercise Room, Community Center
Waterfront N
Water Access N
Accessibility None
Porch Porch(es), Deck(s), Patio(s)
Attached Garage 2
Total Parking Spaces 2
Garage Y
Building
Story 2
Foundation Crawl Space
Sewer Public Sewer
Water Public
Architectural Style Contemporary
Level or Stories 2
Additional Building Above Grade, Below Grade
New Construction N
Schools
School District Cape Henlopen
Others
HOA Fee Include Common Area Maintenance,Trash
Senior Community No
Tax ID 234-05.00-693.00
Ownership Fee Simple
SqFt Source Estimated
Acceptable Financing Cash, Conventional, FHA, USDA, VA
Listing Terms Cash, Conventional, FHA, USDA, VA
Financing Cash,Conventional,FHA,USDA,VA
Special Listing Condition Standard
Read Less
Want to know what your home might be worth? Contact us for a FREE valuation!

Our team is ready to help you sell your home for the highest possible price ASAP

Bought with Dustin Oldfather • Monument Sotheby's International Realty






