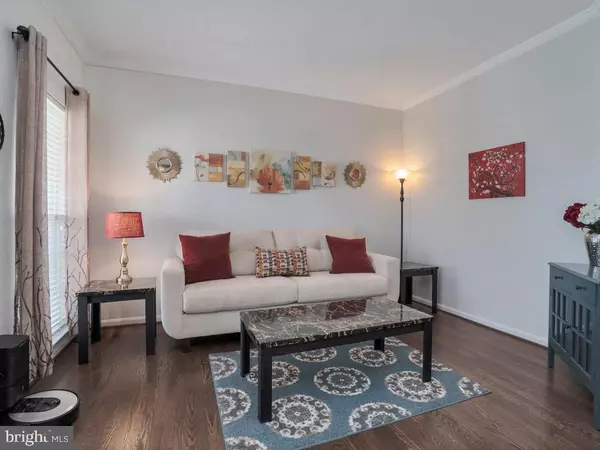$615,000
$565,000
8.8%For more information regarding the value of a property, please contact us for a free consultation.
14 DEWITT RD Stafford, VA 22554
5 Beds
4 Baths
4,235 SqFt
Key Details
Sold Price $615,000
Property Type Single Family Home
Sub Type Detached
Listing Status Sold
Purchase Type For Sale
Square Footage 4,235 sqft
Price per Sqft $145
Subdivision Austin Ridge
MLS Listing ID VAST230722
Sold Date 05/13/21
Style Colonial
Bedrooms 5
Full Baths 3
Half Baths 1
HOA Fees $76/mo
HOA Y/N Y
Abv Grd Liv Area 3,201
Originating Board BRIGHT
Year Built 2008
Annual Tax Amount $4,479
Tax Year 2020
Lot Size 9,714 Sqft
Acres 0.22
Property Description
You just have to move in! As soon as you walk through the front door you will feel the peacefulness of this flowing floor plan. Soothing colors, a vaulted ceiling, beautiful floors and tons of natural light fill this stunning home. Private office or playroom plus a living room which can be used as another flexible space. Chefs kitchen opens to a large family room with a fireplace. Upstairs does not disappoint with large bedrooms, an owner's suite with a custom walk-in closet with designer lighting and a bathroom that feels like you checked into a hotel. Basement has a 5th bedroom (NTC) with sitting area, full bathroom large finished rec room and an additional room that could be finished as another legal bedroom. Walkout basement to a stamped concrete patio that flows up to a beautiful deck that overlooks the trees & yes it is fenced in too! Great commuting options, near commuter lots, I-95 (HOT lane access) & Rt 1 plus it is close to the new shopping area with Publix, a sports complex, and restaurants.
Location
State VA
County Stafford
Zoning PD1
Rooms
Basement Full, Rear Entrance, Space For Rooms, Walkout Level
Interior
Hot Water Natural Gas
Cooling Central A/C
Flooring Carpet, Ceramic Tile, Hardwood
Fireplaces Number 1
Fireplaces Type Gas/Propane
Equipment Built-In Microwave, Disposal, Dishwasher, Cooktop, Refrigerator, Icemaker, Oven - Wall
Fireplace Y
Appliance Built-In Microwave, Disposal, Dishwasher, Cooktop, Refrigerator, Icemaker, Oven - Wall
Heat Source Natural Gas
Laundry Main Floor
Exterior
Parking Features Garage - Front Entry, Garage Door Opener
Garage Spaces 2.0
Fence Wood
Amenities Available Bike Trail, Club House, Common Grounds, Jog/Walk Path, Pool - Outdoor, Tennis Courts, Tot Lots/Playground
Water Access N
View Trees/Woods
Roof Type Architectural Shingle
Accessibility None
Attached Garage 2
Total Parking Spaces 2
Garage Y
Building
Story 3
Sewer Public Sewer
Water Public
Architectural Style Colonial
Level or Stories 3
Additional Building Above Grade, Below Grade
New Construction N
Schools
School District Stafford County Public Schools
Others
HOA Fee Include Road Maintenance,Snow Removal,Trash,Recreation Facility,Pool(s)
Senior Community No
Tax ID 29-C-8-B-793
Ownership Fee Simple
SqFt Source Assessor
Special Listing Condition Standard
Read Less
Want to know what your home might be worth? Contact us for a FREE valuation!

Our team is ready to help you sell your home for the highest possible price ASAP

Bought with PAUL K CHUNG • CENTURY 21 New Millennium






