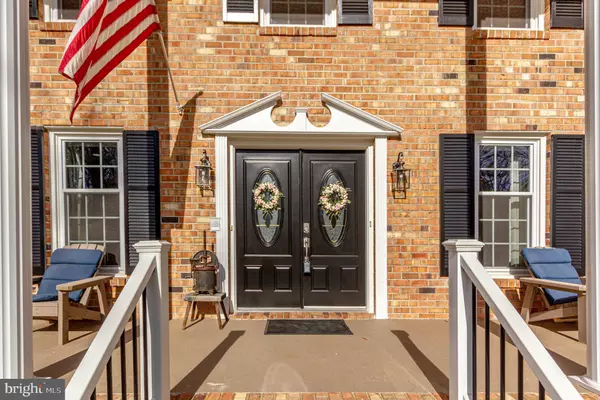$521,000
$510,000
2.2%For more information regarding the value of a property, please contact us for a free consultation.
97 ENFIELD DR Stafford, VA 22556
5 Beds
4 Baths
3,456 SqFt
Key Details
Sold Price $521,000
Property Type Single Family Home
Sub Type Detached
Listing Status Sold
Purchase Type For Sale
Square Footage 3,456 sqft
Price per Sqft $150
Subdivision Roseville Plantation
MLS Listing ID VAST225656
Sold Date 01/20/21
Style Colonial
Bedrooms 5
Full Baths 3
Half Baths 1
HOA Y/N N
Abv Grd Liv Area 2,256
Originating Board BRIGHT
Year Built 1979
Annual Tax Amount $3,158
Tax Year 2020
Lot Size 1.313 Acres
Acres 1.31
Property Description
STEP INTO A SLICE OF HEAVEN and you will never want to leave! Enjoy this amazing view of a stately plantation style front porch with majestic tall columns as you drive up your long paved driveway to your 5 bedroom 3.5 bath stately BRICK FRONT colonial with its large gentle sloping front yard. Oversized 24x24 two car finished garage has new garage doors as well as a rear exterior door along with added drywall, 2 windows and a painted floor! This home is 2X6 Construction and is just the beginning of a multitude of special features that adorn this which is located in sought after Mountainview High School zone and is nestled on a 1.3 acre private lot in the coveted subdivision of Roseville Plantation of Stafford. NO HOA is an added benefit! This beautiful 3 finished level colonial with open living, dining and kitchen concept features loads of upgrades including an enormous remodeled bright, open kitchen which includes new white Shaker cabinets with soft close doors and drawers, stunning backsplash, new kitchen island, Quartz countertops (also in the main and upper bathrooms), not to mention newly installed black SS Whirlpool appliances! Both full upstairs bathrooms have been updated with newly installed flooring, toilets, tub with ceramic tile on the flooring and walls! AND, THE PRIMARY bathroom has a new standup shower with custom glass doors, double quartz vanity and TWO Primary closets. When you get to the finished basement, you will be delighted by the 5th bedroom and full bathroom perfect as an inlaw or au pair OR TEENAGE retreat! Newly installed carpet in the basement and upstairs bedrooms too! The 4th bedroom on the main level is currently used as an office; perfect for the teleworker or for virtual learning. Beautiful engineered hardwood adorns the entire main level. The exterior features a large extended deck leading to a lovely concrete patio below with Pergola on gravel extending from the patio, playhouse and shed. And, let's not forget all new light switches and outlets and new Hunter ceiling fans as well as loads of recessed lighting for that extra special touch to make this perfect home complete! MUST BE SUBJECT TO SELLER FINDING HOME OF CHOICE*This home perks for 4 bedrooms*
Location
State VA
County Stafford
Zoning A2
Rooms
Other Rooms Living Room, Dining Room, Primary Bedroom, Bedroom 2, Bedroom 3, Bedroom 4, Bedroom 5, Kitchen, Family Room, Recreation Room, Primary Bathroom, Full Bath, Half Bath
Basement Full, Fully Finished, Walkout Stairs
Main Level Bedrooms 1
Interior
Interior Features Breakfast Area, Carpet, Ceiling Fan(s), Chair Railings, Crown Moldings, Entry Level Bedroom, Family Room Off Kitchen, Floor Plan - Open, Kitchen - Eat-In, Kitchen - Island, Pantry, Primary Bath(s), Recessed Lighting, Tub Shower, Upgraded Countertops, Walk-in Closet(s), Water Treat System, Window Treatments, Wood Floors
Hot Water Electric
Heating Heat Pump(s), Zoned
Cooling Ceiling Fan(s), Central A/C, Heat Pump(s), Zoned
Flooring Hardwood, Ceramic Tile, Carpet
Fireplaces Number 1
Fireplaces Type Gas/Propane, Brick
Equipment Dishwasher, Disposal, Dryer, Icemaker, Microwave, Refrigerator, Washer, Exhaust Fan, Oven - Self Cleaning, Oven/Range - Electric, Range Hood, Water Heater, Stainless Steel Appliances
Fireplace Y
Window Features Bay/Bow,Double Pane
Appliance Dishwasher, Disposal, Dryer, Icemaker, Microwave, Refrigerator, Washer, Exhaust Fan, Oven - Self Cleaning, Oven/Range - Electric, Range Hood, Water Heater, Stainless Steel Appliances
Heat Source Electric
Laundry Dryer In Unit, Washer In Unit, Main Floor
Exterior
Exterior Feature Deck(s), Patio(s)
Parking Features Garage - Front Entry
Garage Spaces 2.0
Water Access N
View Trees/Woods, Scenic Vista
Roof Type Fiberglass
Accessibility None
Porch Deck(s), Patio(s)
Attached Garage 2
Total Parking Spaces 2
Garage Y
Building
Story 3
Sewer Septic < # of BR
Water Private
Architectural Style Colonial
Level or Stories 3
Additional Building Above Grade, Below Grade
Structure Type Dry Wall
New Construction N
Schools
Elementary Schools Margaret Brent
Middle Schools Ag Wright
High Schools Mountain View
School District Stafford County Public Schools
Others
Senior Community No
Tax ID 18-B-5-B-64
Ownership Fee Simple
SqFt Source Assessor
Acceptable Financing Cash, Conventional, VA, FHA
Listing Terms Cash, Conventional, VA, FHA
Financing Cash,Conventional,VA,FHA
Special Listing Condition Standard
Read Less
Want to know what your home might be worth? Contact us for a FREE valuation!

Our team is ready to help you sell your home for the highest possible price ASAP

Bought with Judith Petrak • CENTURY 21 New Millennium






