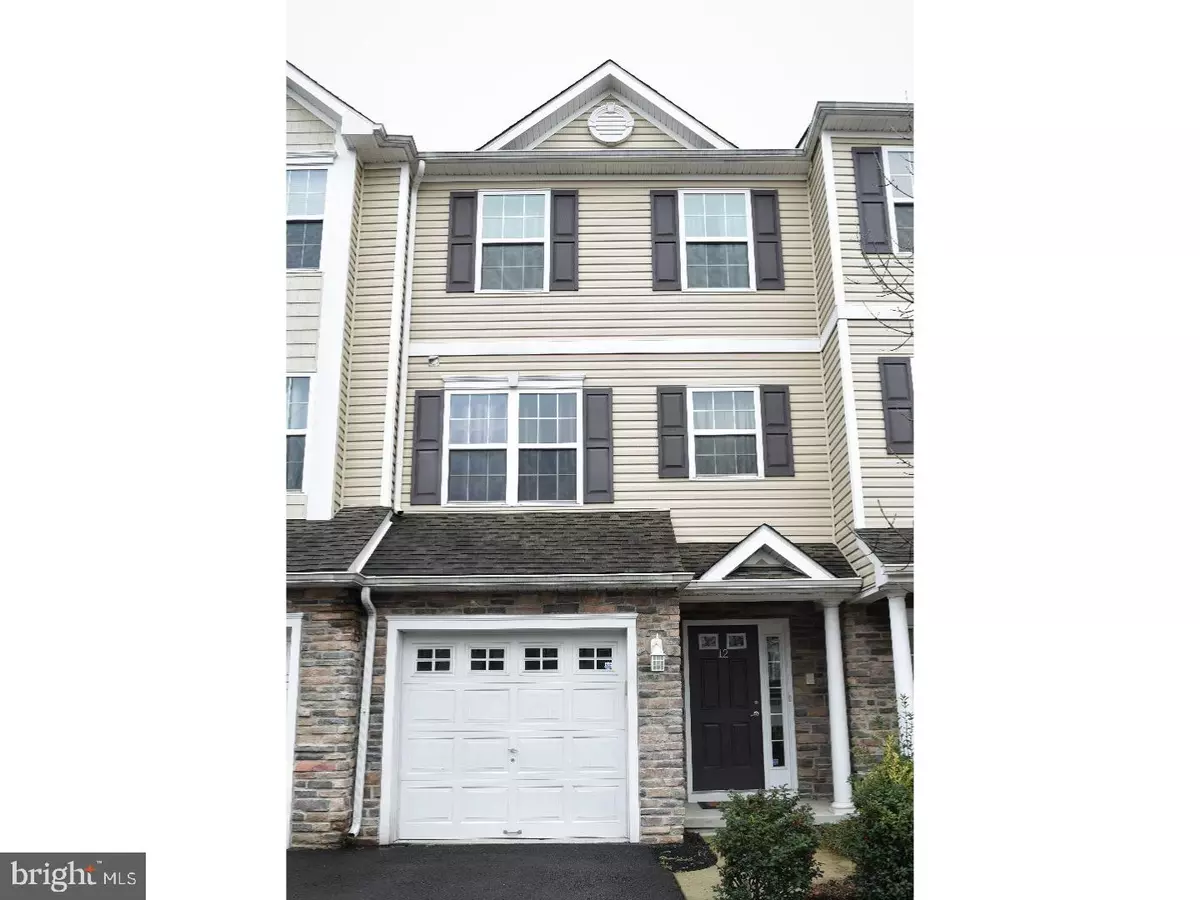$220,000
$209,900
4.8%For more information regarding the value of a property, please contact us for a free consultation.
12 LUMBER LN Mount Ephraim, NJ 08059
3 Beds
3 Baths
1,779 SqFt
Key Details
Sold Price $220,000
Property Type Townhouse
Sub Type Interior Row/Townhouse
Listing Status Sold
Purchase Type For Sale
Square Footage 1,779 sqft
Price per Sqft $123
Subdivision None Available
MLS Listing ID NJCD406720
Sold Date 12/18/20
Style Other,A-Frame
Bedrooms 3
Full Baths 2
Half Baths 1
HOA Fees $48/qua
HOA Y/N Y
Abv Grd Liv Area 1,779
Originating Board BRIGHT
Year Built 2009
Annual Tax Amount $6,472
Tax Year 2020
Lot Size 2,178 Sqft
Acres 0.05
Property Description
Very Nice Townhome in the Heart of Mount Ephraim Kingsway Station? Perfect for a family. 3 story property boasts bonus room on first floor with sliding glass door leading to private rear patio. Cherrywood floors run throughout the 2nd floor which contains a modernized kitchen. Most appliances are stainless steel except for refrigerator, and in excellent condition. Kitchen also contains a center island ready for all of your cooking desires. 3rd floor contains 3 bedrooms and 2 full bathrooms. Property is Move in Ready? just bring your furniture and belongings. Conveniently located near numerous shops, restaurants, roadways and only 5 minutes from both bridges. This home won't last, make your appointment today! Showings starting 11/7/20.
Location
State NJ
County Camden
Area Mt Ephraim Boro (20425)
Zoning RES
Rooms
Other Rooms Living Room, Primary Bedroom, Bedroom 2, Kitchen, Family Room, Bedroom 1, Laundry, Attic
Basement Fully Finished, Garage Access
Interior
Interior Features Primary Bath(s), Kitchen - Island, Ceiling Fan(s), Attic, Carpet
Hot Water Natural Gas
Heating Forced Air
Cooling Central A/C
Flooring Wood, Fully Carpeted
Equipment Dishwasher, Disposal, Built-In Microwave, Intercom, Oven/Range - Gas, Refrigerator
Fireplace N
Appliance Dishwasher, Disposal, Built-In Microwave, Intercom, Oven/Range - Gas, Refrigerator
Heat Source Natural Gas
Laundry Main Floor
Exterior
Exterior Feature Patio(s)
Garage Other, Garage - Front Entry
Garage Spaces 2.0
Utilities Available Cable TV, Natural Gas Available
Waterfront N
Water Access N
Roof Type Pitched,Shingle
Accessibility None
Porch Patio(s)
Attached Garage 1
Total Parking Spaces 2
Garage Y
Building
Story 3
Foundation Slab
Sewer Public Sewer
Water Public
Architectural Style Other, A-Frame
Level or Stories 3
Additional Building Above Grade
New Construction N
Schools
High Schools Audubon Jr-Sr
School District Audubon Public Schools
Others
HOA Fee Include Ext Bldg Maint,Lawn Maintenance,Parking Fee,All Ground Fee
Senior Community No
Tax ID 25-00032-00001 21
Ownership Fee Simple
SqFt Source Assessor
Security Features Security System
Acceptable Financing Conventional, VA, USDA, Cash, FHA
Listing Terms Conventional, VA, USDA, Cash, FHA
Financing Conventional,VA,USDA,Cash,FHA
Special Listing Condition Standard
Read Less
Want to know what your home might be worth? Contact us for a FREE valuation!

Our team is ready to help you sell your home for the highest possible price ASAP

Bought with Antonios Sklikas • Connection Realtors






