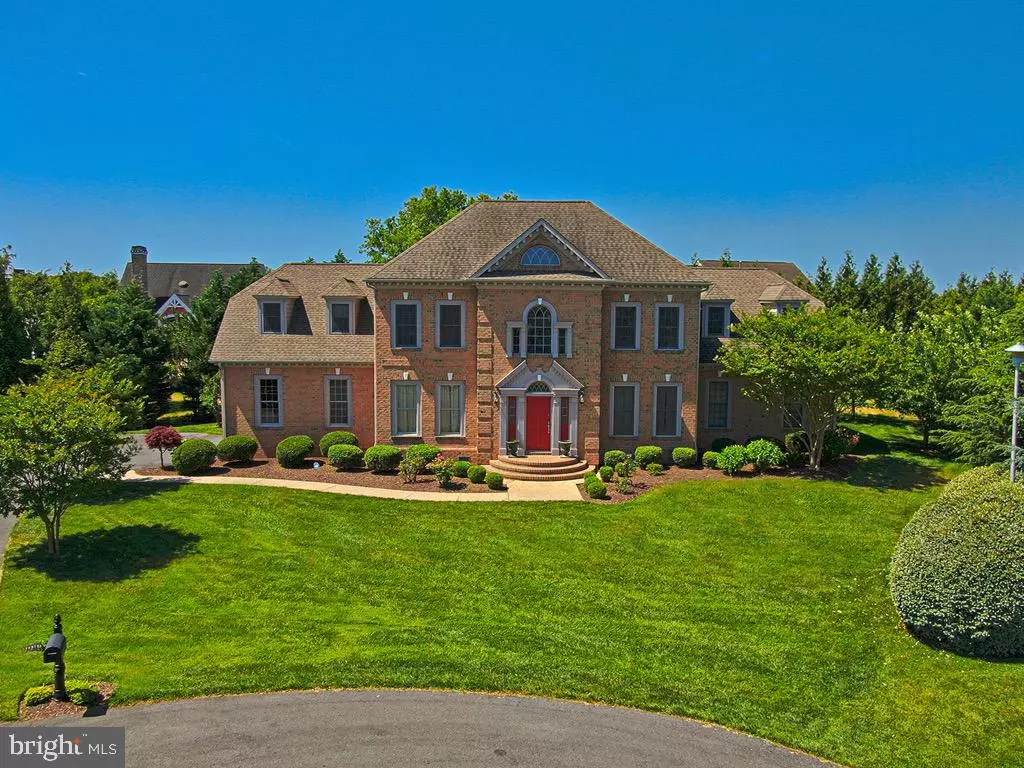$965,000
$999,999
3.5%For more information regarding the value of a property, please contact us for a free consultation.
36026 PERMIT CT Lewes, DE 19958
4 Beds
5 Baths
4,400 SqFt
Key Details
Sold Price $965,000
Property Type Single Family Home
Sub Type Detached
Listing Status Sold
Purchase Type For Sale
Square Footage 4,400 sqft
Price per Sqft $219
Subdivision Wolfe Pointe
MLS Listing ID DESU162710
Sold Date 01/21/21
Style Transitional
Bedrooms 4
Full Baths 3
Half Baths 2
HOA Fees $91/ann
HOA Y/N Y
Abv Grd Liv Area 4,400
Originating Board BRIGHT
Year Built 2006
Annual Tax Amount $3,650
Tax Year 2020
Lot Size 0.590 Acres
Acres 0.59
Lot Dimensions 83.00 x 232.00
Property Description
PRICE REDUCED TO SELL! Stunning, all-brick home, perfectly situated at the end of a cul-de-sac surrounded by mature cherry trees, in the highly desirable community of Wolfe Pointe with low HOA fees. It is an easy walk to the community pool from this distinguished and elegant property featuring 4 bedrooms, a bonus room (could easily be a 5th bedroom) and 3 full/2 half baths. With a new HVAC system, tankless water heater and extensive renovations in 2014, this spacious home is move-in ready! Renovations included a full addition with views of the private backyard (with room for a pool) from the new sunroom, half bath, and owner's private sitting room. The home has natural gas, which adds significant value! In addition, over $70K in custom moulding was added to the interior of the home to complement the custom milled cherry wood floors, refinished in 2014 as well. Upon entering the foyer, the grand entry chandelier conveniently cantilevers with an electronic lift for easy cleaning and lightbulb changes. The gourmet kitchen is a chef's dream with a new 6-burner duel fuel Wolf range and commercial hood, Sub Zero fridge, Wolf warming drawer, Wolf microwave, Wolf wall convection oven, and walk-in pantry with custom shelving . The first-floor owner's suite includes the 2014 sitting room addition and a perfectly private view of the backyard. The owner's ensuite bath is styled with African granite counters, duel sinks, custom tiled shower and tub, and expansive walk-in closet. Also on the main floor are the sunroom, formal dining room, piano room, and 2 half baths. The formal rooms are accented with crystal chandeliers and custom lighting, and soffit trimmed ceiling details. Walk up either the grand staircase or the back stairs to find 3 bedrooms, 2 full baths, laundry room and bonus room. Throughout the home, the attention to detail includes: walk-in closets upgraded with California-style shelving systems, Anderson electronic window coverings, new carpet on second floor, and the list goes on! From this exquisite home, you can walk or bike the Junction Breakwater Trail that runs beside the community and connects Lewes to Rehoboth in a 16 mile loop. Just a mile or so to Lewes Beach and very close proximity to Cape Henlopen State Park, downtown restaurants, shopping and nightlife.
Location
State DE
County Sussex
Area Lewes Rehoboth Hundred (31009)
Zoning AR-1
Rooms
Main Level Bedrooms 1
Interior
Interior Features Attic, Breakfast Area, Built-Ins, Chair Railings, Crown Moldings, Dining Area, Entry Level Bedroom, Family Room Off Kitchen, Floor Plan - Open, Formal/Separate Dining Room, Kitchen - Eat-In, Kitchen - Gourmet, Primary Bath(s), Pantry, Recessed Lighting, Upgraded Countertops, Walk-in Closet(s), Window Treatments, Wood Floors
Hot Water Tankless
Heating Heat Pump - Gas BackUp
Cooling Central A/C
Flooring Hardwood, Tile/Brick
Fireplaces Number 1
Equipment Commercial Range, Dishwasher, Disposal, Dryer, Microwave, Oven - Wall, Range Hood, Refrigerator, Six Burner Stove, Stainless Steel Appliances, Washer, Water Heater - Tankless
Furnishings No
Fireplace Y
Appliance Commercial Range, Dishwasher, Disposal, Dryer, Microwave, Oven - Wall, Range Hood, Refrigerator, Six Burner Stove, Stainless Steel Appliances, Washer, Water Heater - Tankless
Heat Source Natural Gas
Laundry Upper Floor
Exterior
Garage Inside Access, Garage Door Opener, Garage - Side Entry
Garage Spaces 2.0
Amenities Available Bike Trail, Pool - Outdoor, Swimming Pool, Tennis Courts
Waterfront N
Water Access N
Accessibility 2+ Access Exits
Total Parking Spaces 2
Garage Y
Building
Lot Description Backs to Trees, Cul-de-sac, Landscaping, No Thru Street, Private, Rear Yard, Secluded
Story 2
Sewer Public Sewer
Water Public
Architectural Style Transitional
Level or Stories 2
Additional Building Above Grade, Below Grade
New Construction N
Schools
School District Cape Henlopen
Others
HOA Fee Include Common Area Maintenance,Management,Pool(s),Other
Senior Community No
Tax ID 335-09.00-240.00
Ownership Fee Simple
SqFt Source Estimated
Security Features Security System
Special Listing Condition Standard
Read Less
Want to know what your home might be worth? Contact us for a FREE valuation!

Our team is ready to help you sell your home for the highest possible price ASAP

Bought with Kimberly Lear Hamer • Monument Sotheby's International Realty






