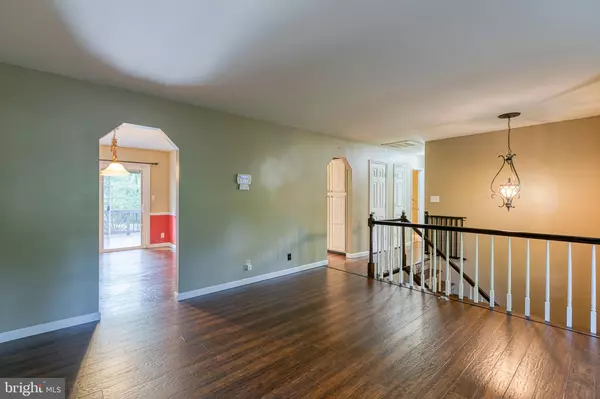$396,577
$380,000
4.4%For more information regarding the value of a property, please contact us for a free consultation.
6 FOX ST Stafford, VA 22556
4 Beds
3 Baths
2,364 SqFt
Key Details
Sold Price $396,577
Property Type Single Family Home
Sub Type Detached
Listing Status Sold
Purchase Type For Sale
Square Footage 2,364 sqft
Price per Sqft $167
Subdivision Concord Estates
MLS Listing ID VAST226436
Sold Date 12/07/20
Style Split Level,Split Foyer
Bedrooms 4
Full Baths 3
HOA Y/N N
Abv Grd Liv Area 1,220
Originating Board BRIGHT
Year Built 1982
Annual Tax Amount $3,087
Tax Year 2020
Lot Size 1.258 Acres
Acres 1.26
Property Description
Gorgeously Renovated 2300+ Square Foot Home with 4 bedrooms and 3 full bathrooms!! Situated on 1.25+ acres with NO HOA!! Newer roof, newer carpet & beautiful engineered laminates throughout. Kitchen has beautifully antique and bead board cabinets with crown molding. Large pantry with pull out shelving. Granite countertops and premium stainless steal appliances (GE Profile Line) including a two zone french door refrigerator and double oven. Primary bedroom includes its own bathroom. Family Room on lower level has a gas fireplace with brick surround. Basement office with build in desk and shelving. Laundry room has extra storage. Home includes Trane HVAC system and water treatment systems. Backyard has a large detached workshop/garage, with electric running to it and 3 skylights. Property also includes a garden shed. Large deck of dining room WITH a gazebo! Lots of little oasis spots throughout the yard with garden, benches, swings, and dog kennel. Landscaped with pear trees & grape vines. Located on a cul-de-sac! So much attention to detail- too many to mention! Don't miss out!
Location
State VA
County Stafford
Zoning A2
Rooms
Other Rooms Living Room, Dining Room, Primary Bedroom, Bedroom 2, Bedroom 3, Bedroom 4, Kitchen, Family Room, Laundry, Office, Primary Bathroom, Full Bath
Basement Fully Finished, Connecting Stairway
Main Level Bedrooms 3
Interior
Interior Features Built-Ins, Carpet, Chair Railings, Floor Plan - Traditional, Formal/Separate Dining Room, Pantry, Primary Bath(s), Stall Shower, Store/Office, Tub Shower, Upgraded Countertops, Window Treatments, Wood Floors
Hot Water Electric
Heating Heat Pump(s)
Cooling Central A/C
Flooring Carpet, Ceramic Tile, Partially Carpeted, Stone, Tile/Brick, Wood
Fireplaces Number 1
Fireplaces Type Brick, Gas/Propane, Mantel(s)
Equipment Built-In Microwave, Dishwasher, Disposal, Dryer, Energy Efficient Appliances, Exhaust Fan, Icemaker, Oven - Double, Oven/Range - Electric, Refrigerator, Stainless Steel Appliances, Washer, Water Conditioner - Owned, Water Heater
Furnishings No
Fireplace Y
Window Features Double Pane
Appliance Built-In Microwave, Dishwasher, Disposal, Dryer, Energy Efficient Appliances, Exhaust Fan, Icemaker, Oven - Double, Oven/Range - Electric, Refrigerator, Stainless Steel Appliances, Washer, Water Conditioner - Owned, Water Heater
Heat Source Electric
Laundry Lower Floor
Exterior
Exterior Feature Deck(s)
Garage Spaces 4.0
Water Access N
View Trees/Woods
Roof Type Shingle
Street Surface Paved
Accessibility None
Porch Deck(s)
Total Parking Spaces 4
Garage N
Building
Lot Description Cul-de-sac, Front Yard, Landscaping, Partly Wooded, Private, Rear Yard, Secluded, SideYard(s)
Story 2
Foundation Slab
Sewer On Site Septic
Water Well
Architectural Style Split Level, Split Foyer
Level or Stories 2
Additional Building Above Grade, Below Grade
Structure Type 9'+ Ceilings,Dry Wall
New Construction N
Schools
School District Stafford County Public Schools
Others
Senior Community No
Tax ID 17-A-2- -13
Ownership Fee Simple
SqFt Source Assessor
Security Features Security System,Smoke Detector
Acceptable Financing Cash, Conventional, FHA, VA
Listing Terms Cash, Conventional, FHA, VA
Financing Cash,Conventional,FHA,VA
Special Listing Condition Standard
Read Less
Want to know what your home might be worth? Contact us for a FREE valuation!

Our team is ready to help you sell your home for the highest possible price ASAP

Bought with Michael J Gillies • RE/MAX Real Estate Connections






