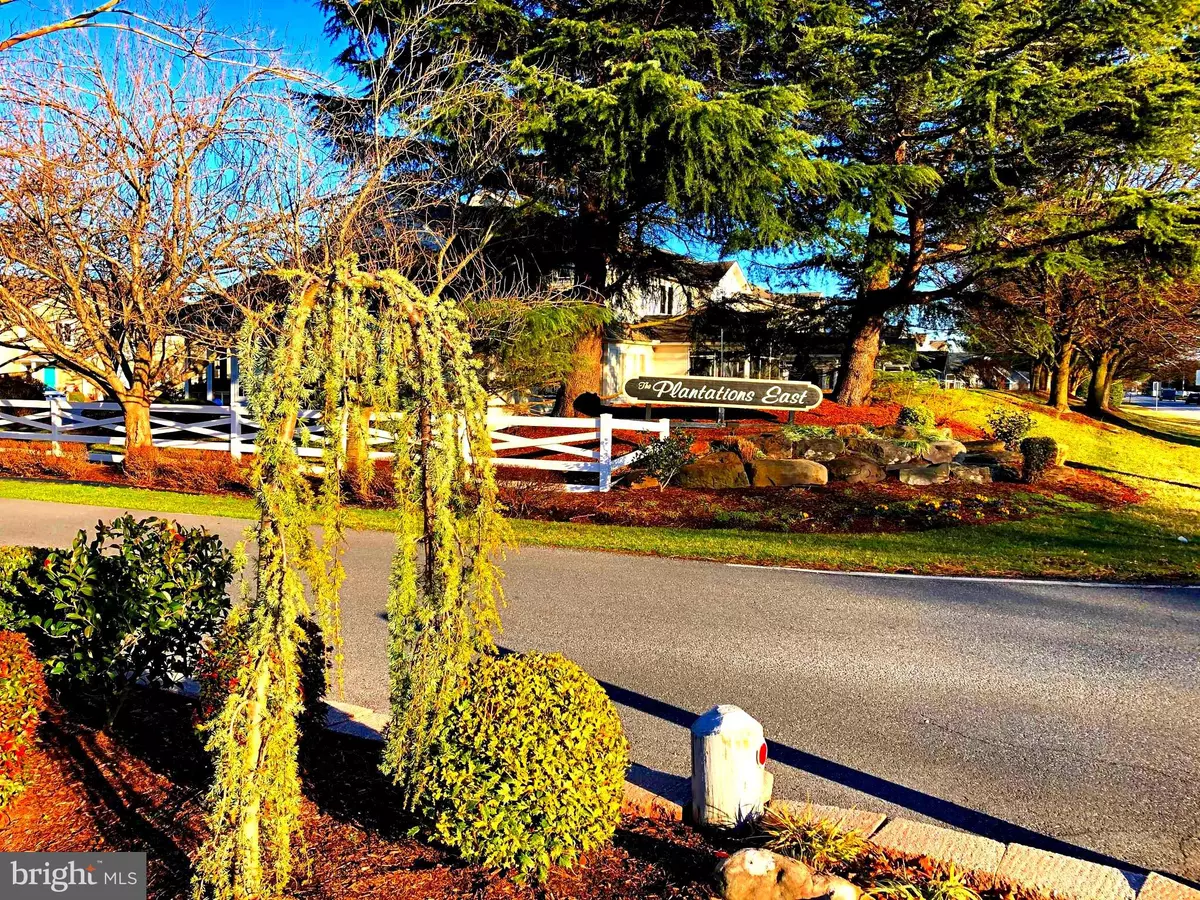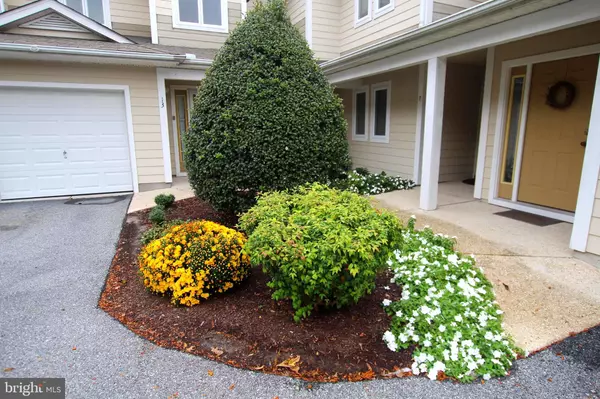$259,900
$259,000
0.3%For more information regarding the value of a property, please contact us for a free consultation.
5 PECAN CT #67C Lewes, DE 19958
2 Beds
2 Baths
1,321 SqFt
Key Details
Sold Price $259,900
Property Type Condo
Sub Type Condo/Co-op
Listing Status Sold
Purchase Type For Sale
Square Footage 1,321 sqft
Price per Sqft $196
Subdivision Plantations East
MLS Listing ID DESU170216
Sold Date 11/13/20
Style Coastal,Unit/Flat
Bedrooms 2
Full Baths 2
Condo Fees $355/qua
HOA Fees $77/qua
HOA Y/N Y
Abv Grd Liv Area 1,321
Originating Board BRIGHT
Year Built 2003
Annual Tax Amount $1,070
Tax Year 2020
Lot Dimensions 0.00 x 0.00
Property Description
Relaxing coastal living is yours at the gated community of Plantations East in this move-in ready two bedroom, two bathroom home that has been lightly used and well maintained by owner who visits on weekends and has NO pets. The covered entry welcomes you into the foyer and main living area where you will find an open floor plan kitchen, breakfast bar, dining area, and living room. Access the enclosed wrap around sun porch that faces east perfect for morning coffee and evening relaxation with the southern and westerly breeze it receives. The owners suite offers a private bath, two closets, and a doorway to the screened patio. Guest bedroom is located on the opposite end of the unit with a second full bathroom located next door. Attached single car garage with remote door opener and epoxy flooring is perfect for all your weekend activity gear and hobbies. Common walls are well insulated for quiet, peaceful living. Plantations East is a pet friendly community and located only a mile from Coastal Highway with access to back roads to avoid summer traffic. Make this your new beach home or getaway, minutes from Lewes and Rehoboth Beach, Cape Henlopen State Park, dining options for all tastes and budgets, tax-free outlet shopping, and many other attractions for all ages.
Location
State DE
County Sussex
Area Lewes Rehoboth Hundred (31009)
Zoning MR
Direction Southwest
Rooms
Main Level Bedrooms 2
Interior
Hot Water Propane
Heating Forced Air
Cooling Central A/C
Flooring Carpet, Ceramic Tile
Equipment Negotiable, See Remarks
Heat Source Propane - Leased
Laundry Dryer In Unit, Washer In Unit
Exterior
Exterior Feature Patio(s)
Garage Garage - Front Entry
Garage Spaces 1.0
Amenities Available Common Grounds, Gated Community, Jog/Walk Path, Lake, Picnic Area, Pier/Dock, Tennis Courts, Tennis - Indoor, Swimming Pool, Recreational Center, Exercise Room
Waterfront N
Water Access N
Accessibility Entry Slope <1'
Porch Patio(s)
Attached Garage 1
Total Parking Spaces 1
Garage Y
Building
Story 1
Unit Features Garden 1 - 4 Floors
Foundation Slab
Sewer Public Sewer
Water Public
Architectural Style Coastal, Unit/Flat
Level or Stories 1
Additional Building Above Grade, Below Grade
Structure Type Dry Wall
New Construction N
Schools
School District Cape Henlopen
Others
HOA Fee Include Common Area Maintenance,Ext Bldg Maint,Insurance,Lawn Maintenance,Management,Pier/Dock Maintenance,Reserve Funds,Security Gate,Trash,Snow Removal
Senior Community No
Tax ID 334-06.00-553.06-6.7C
Ownership Condominium
Acceptable Financing Cash, Conventional
Listing Terms Cash, Conventional
Financing Cash,Conventional
Special Listing Condition Standard
Read Less
Want to know what your home might be worth? Contact us for a FREE valuation!

Our team is ready to help you sell your home for the highest possible price ASAP

Bought with Paul R Stitik • Concord Realty Group






