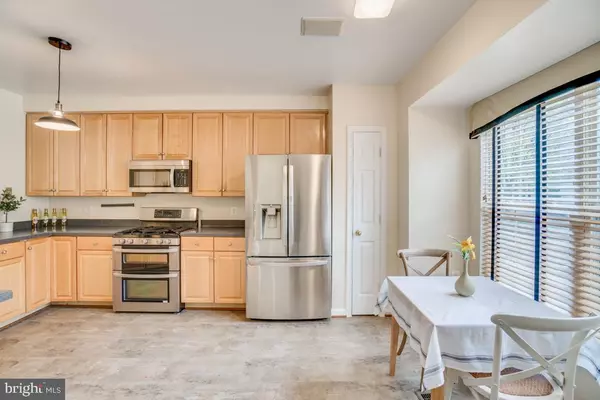$495,000
$495,000
For more information regarding the value of a property, please contact us for a free consultation.
1547 NORTHERN NECK DR #14 Vienna, VA 22182
2 Beds
2 Baths
1,530 SqFt
Key Details
Sold Price $495,000
Property Type Condo
Sub Type Condo/Co-op
Listing Status Sold
Purchase Type For Sale
Square Footage 1,530 sqft
Price per Sqft $323
Subdivision Westwood Village
MLS Listing ID VAFX1123574
Sold Date 06/15/20
Style Other
Bedrooms 2
Full Baths 2
Condo Fees $407/mo
HOA Y/N N
Abv Grd Liv Area 1,530
Originating Board BRIGHT
Year Built 1998
Annual Tax Amount $5,164
Tax Year 2020
Property Description
Wow! This end unit Townhome condo has it all. Although the community is tucked away and accessible to walking trails and trees, it is Blocks to the Spring Hill Tysons Corner Metro station. And Super close to shopping, grocery, a variety of restaurants and shops to choose from and more. The home would be great with it's location or how nice it is inside, and it has both! Great Natural light in the home, and warmth from 3 sided, gas fireplace, wood style floors, updated kitchen with stainless steel appliances. Kitchen also has room to eat in. And it opens to the main living area. Gas stove, lots of kitchen counter space. Kitchen also has fabulous floors. The home has just been painted. Walk out lower level. Front loading washer dryer. Master bath will really wow you! It has two sinks well located, so plenty of room to move around in the bathroom, plus a spacious tiled shower enclosure. Master bedroom is also a good size and has walk in closet with plenty of space that's already got an organizer, and extra shelves tucked away if you need them.Community has outdoor pool, community center with fitness center, and a gated entry.And this community, although it's tucked away and near woods it is also ideal for easy access to major roads: route 7, route 66, route 267 and beltway route 495.
Location
State VA
County Fairfax
Zoning 312
Rooms
Other Rooms Living Room, Dining Room, Primary Bedroom, Bedroom 2, Kitchen, Family Room, Laundry, Bathroom 2, Primary Bathroom
Interior
Heating Forced Air
Cooling Central A/C
Fireplaces Number 1
Heat Source Natural Gas
Exterior
Amenities Available Club House, Common Grounds, Exercise Room, Gated Community, Jog/Walk Path, Pool - Outdoor
Waterfront N
Water Access N
Accessibility None
Garage N
Building
Story 2
Unit Features Garden 1 - 4 Floors
Sewer Public Sewer
Water Public
Architectural Style Other
Level or Stories 2
Additional Building Above Grade, Below Grade
New Construction N
Schools
School District Fairfax County Public Schools
Others
Pets Allowed Y
HOA Fee Include Common Area Maintenance,Ext Bldg Maint,Lawn Care Front,Lawn Care Rear,Lawn Care Side,Lawn Maintenance,Management,Pool(s),Reserve Funds,Road Maintenance,Security Gate,Snow Removal,Trash
Senior Community No
Tax ID 0291 19050014
Ownership Condominium
Special Listing Condition Standard
Pets Description Dogs OK, Cats OK
Read Less
Want to know what your home might be worth? Contact us for a FREE valuation!

Our team is ready to help you sell your home for the highest possible price ASAP

Bought with Samia S Gouda • Weichert, REALTORS






