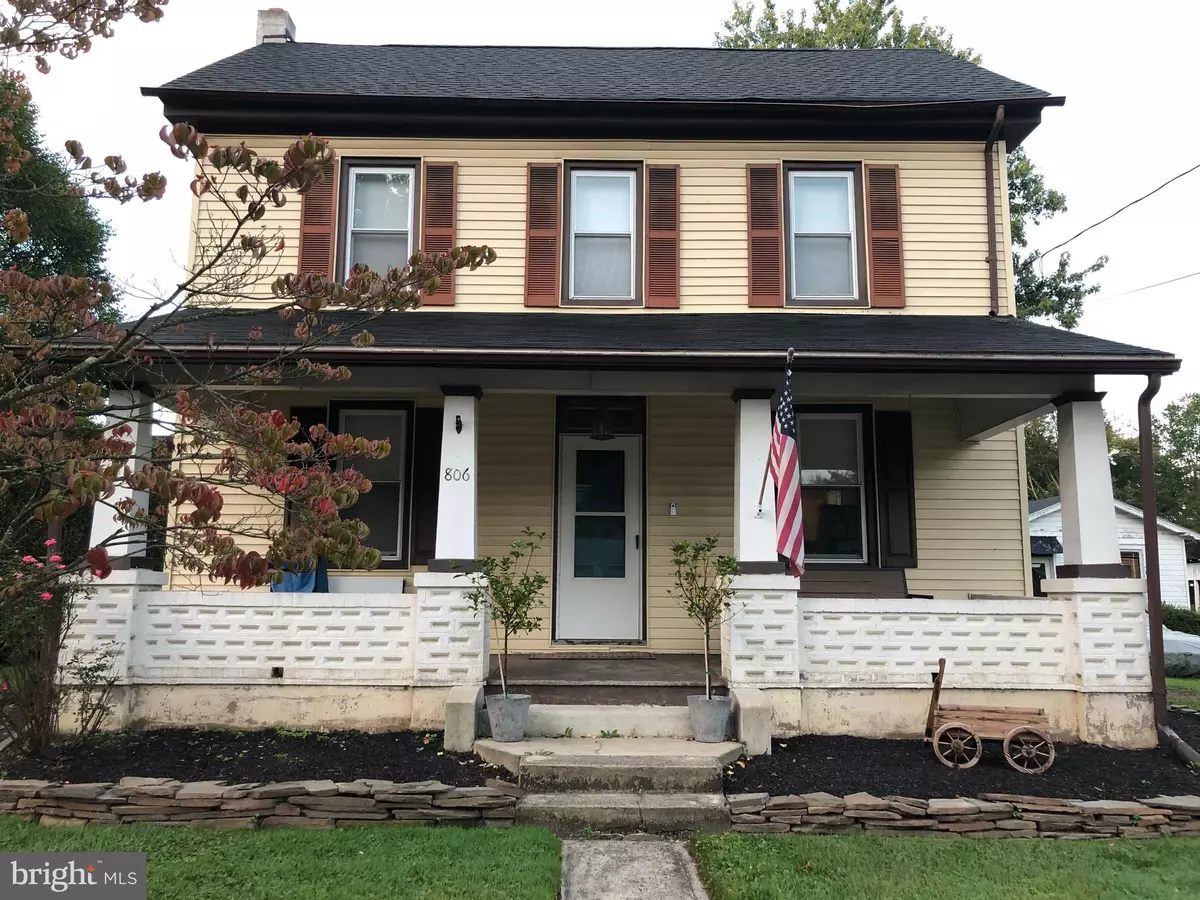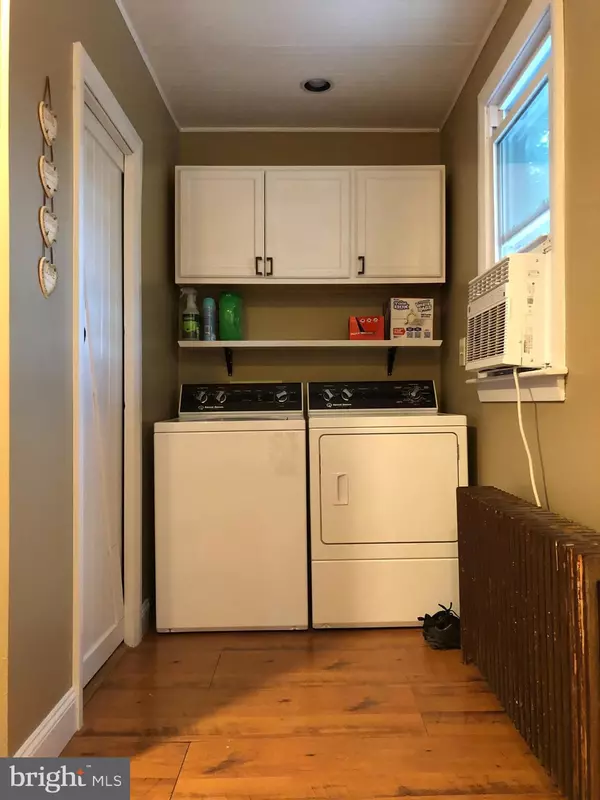$290,000
$290,000
For more information regarding the value of a property, please contact us for a free consultation.
806 BLOOMING GLEN RD Perkasie, PA 18944
3 Beds
2 Baths
1,232 SqFt
Key Details
Sold Price $290,000
Property Type Single Family Home
Sub Type Detached
Listing Status Sold
Purchase Type For Sale
Square Footage 1,232 sqft
Price per Sqft $235
Subdivision Blooming Glen
MLS Listing ID PABU2008918
Sold Date 11/26/21
Style Colonial
Bedrooms 3
Full Baths 1
Half Baths 1
HOA Y/N N
Abv Grd Liv Area 1,232
Originating Board BRIGHT
Year Built 1930
Annual Tax Amount $2,644
Tax Year 2021
Lot Size 9,300 Sqft
Acres 0.21
Lot Dimensions 60.00 x 155.00
Property Description
Welcome to your new dream home! Located in historic village of Blooming Glen in Perkasie, this single-family home welcomes you in with a large covered front porch. Inside you'll find a balance of historic wood finishes and a modern appeal. The updated main floor has your washer dryer hookup separated from the living room, which provides plenty of space for entertaining, as well as a half bath. The kitchen is tucked away into the corner, with ample counter space as well as a double sink and pantry. Custom barn doors for the closet give a unique touch that is unmatched. Up to the second floor you will find two large bedrooms with abundant closet space. The floors on the upper levels are historic wood plank flooring that will need to be finished. Updated 2nd floor bathroom provides you with a shower, tub and large vanity. The second bedroom provides access to the 3rd floor which has been remodeled and used as a playroom. It does have capabilities to be a 3rd bedroom or split into 2 bedrooms. The basement provides storage with inside access. The back of the house opens up to a sizeable yard with a simple, yet spacious patio. This home is move-in ready as well as having opportunity to make it your own! A home in this community will not last long, schedule your showing today!
Location
State PA
County Bucks
Area Hilltown Twp (10115)
Zoning VC
Rooms
Other Rooms Additional Bedroom
Basement Full
Interior
Interior Features Attic
Hot Water Instant Hot Water
Heating Radiant
Cooling Window Unit(s)
Heat Source Oil
Laundry Main Floor
Exterior
Exterior Feature Deck(s)
Waterfront N
Water Access N
Accessibility None
Porch Deck(s)
Garage N
Building
Story 3
Foundation Permanent
Sewer Public Sewer
Water Well
Architectural Style Colonial
Level or Stories 3
Additional Building Above Grade, Below Grade
New Construction N
Schools
High Schools Pennridge
School District Pennridge
Others
Senior Community No
Tax ID 15-019-045
Ownership Fee Simple
SqFt Source Assessor
Acceptable Financing Cash, Conventional, FHA, VA
Listing Terms Cash, Conventional, FHA, VA
Financing Cash,Conventional,FHA,VA
Special Listing Condition Standard
Read Less
Want to know what your home might be worth? Contact us for a FREE valuation!

Our team is ready to help you sell your home for the highest possible price ASAP

Bought with Alexander Shulzhenko • Realty Mark Cityscape-Huntingdon Valley






