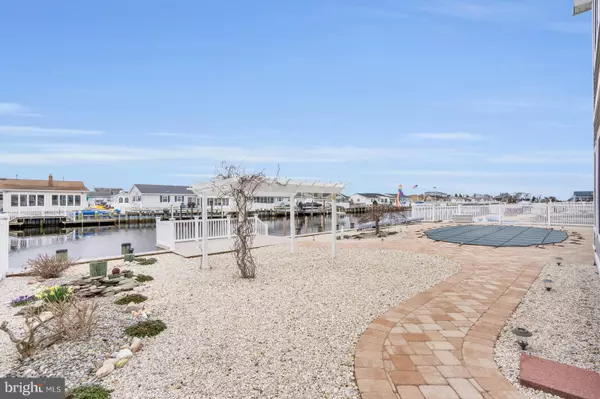$770,000
$769,900
For more information regarding the value of a property, please contact us for a free consultation.
230 EDISON RD Barnegat, NJ 08005
3 Beds
2 Baths
1,944 SqFt
Key Details
Sold Price $770,000
Property Type Single Family Home
Sub Type Detached
Listing Status Sold
Purchase Type For Sale
Square Footage 1,944 sqft
Price per Sqft $396
Subdivision None Available
MLS Listing ID NJOC2008614
Sold Date 05/16/22
Style Ranch/Rambler
Bedrooms 3
Full Baths 2
HOA Y/N N
Abv Grd Liv Area 1,944
Originating Board BRIGHT
Year Built 2016
Annual Tax Amount $11,009
Tax Year 2021
Lot Size 7,405 Sqft
Acres 0.17
Lot Dimensions 0.00 x 0.00
Property Description
Multiple Offers. Best and final offers by 5 pm Monday 4/4/22.
Sellers have accepted an offer and request no further showings.
This is the waterfront you have been waiting for!!!
Beautiful custom designed elevated ENERGY STAR CERTIFIED ranch built in 2016 quality constructed w 2 x6 exterior framing on main level and Hurricane strapping.1944 sq ft of living space w 3 bedrooms, 2 full baths, living room, dining room,gourmet kitchen, family room, laundry room. Open floor plan. Approx. 1100 sq ft additional space w 2 x 4 framing is being used as an art studio, workshop, office on lower level. Great space for play room, home gym or office. Central air, gas hiefficiency heat ceilings fans,tankless HW heater. Solar panels w transferable lease. 11x 19 sunroom overlooks 14 x 30 fiberglass saltwater heated pool, paver patio and walkway. Living room, dining room, kitchen, family room and bathrooms have Cortec vinyl plank flooring. Oversized garage 18x 30, paver driveway and walkway parking for two cars. Vinyl bulkhead and composite decked 25 ft dock. Overlooks the Forsythe Wildlife Preserve from front porch. 10 ft elevation with flood insurance of only $369.00 per year.
One of a kind home checks all the boxes with every amenity you could wish for. A MUST SEE HOME!
Location
State NJ
County Ocean
Area Barnegat Twp (21501)
Zoning R6
Rooms
Basement Daylight, Partial, Garage Access, Interior Access, Partially Finished, Walkout Level, Workshop
Main Level Bedrooms 3
Interior
Interior Features Attic, Ceiling Fan(s), Floor Plan - Open, Kitchen - Gourmet, Pantry, Recessed Lighting, Stall Shower, Upgraded Countertops, Walk-in Closet(s), Window Treatments
Hot Water Tankless
Heating Forced Air, Energy Star Heating System
Cooling Ceiling Fan(s), Central A/C
Equipment Built-In Microwave, Dishwasher, Dryer, Energy Efficient Appliances, Microwave, Oven - Self Cleaning, Refrigerator, Stove, Washer
Window Features ENERGY STAR Qualified,Screens
Appliance Built-In Microwave, Dishwasher, Dryer, Energy Efficient Appliances, Microwave, Oven - Self Cleaning, Refrigerator, Stove, Washer
Heat Source Natural Gas
Exterior
Parking Features Additional Storage Area, Garage - Front Entry, Garage Door Opener, Oversized
Garage Spaces 1.0
Water Access Y
View Scenic Vista, Canal
Roof Type Asphalt
Accessibility None
Attached Garage 1
Total Parking Spaces 1
Garage Y
Building
Lot Description Bulkheaded, Cul-de-sac, Flood Plain, Level
Story 2
Foundation Slab
Sewer Public Sewer
Water Public
Architectural Style Ranch/Rambler
Level or Stories 2
Additional Building Above Grade, Below Grade
New Construction N
Schools
High Schools Barnegat
School District Barnegat Township Public Schools
Others
Senior Community No
Tax ID 01-00208 03-00196
Ownership Fee Simple
SqFt Source Assessor
Acceptable Financing Conventional, Cash, FHA
Listing Terms Conventional, Cash, FHA
Financing Conventional,Cash,FHA
Special Listing Condition Standard
Read Less
Want to know what your home might be worth? Contact us for a FREE valuation!

Our team is ready to help you sell your home for the highest possible price ASAP

Bought with Non Member • Non Subscribing Office






