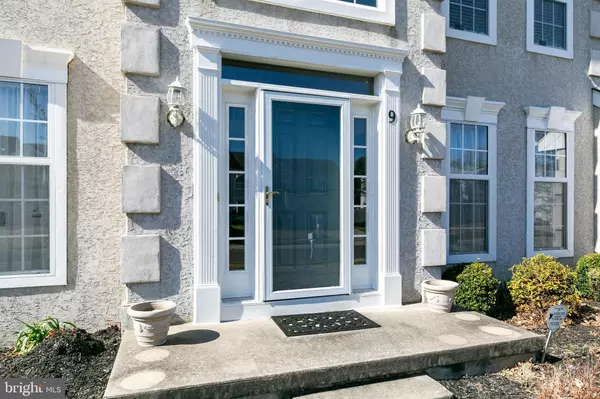$324,000
$298,000
8.7%For more information regarding the value of a property, please contact us for a free consultation.
9 OLYMPIA LN Sicklerville, NJ 08081
4 Beds
3 Baths
2,682 SqFt
Key Details
Sold Price $324,000
Property Type Single Family Home
Sub Type Detached
Listing Status Sold
Purchase Type For Sale
Square Footage 2,682 sqft
Price per Sqft $120
Subdivision Valley Green
MLS Listing ID NJGL255674
Sold Date 05/29/20
Style Colonial
Bedrooms 4
Full Baths 2
Half Baths 1
HOA Y/N N
Abv Grd Liv Area 2,682
Originating Board BRIGHT
Year Built 1992
Annual Tax Amount $9,842
Tax Year 2019
Lot Size 0.258 Acres
Acres 0.26
Lot Dimensions 90.00 x 125.00
Property Description
Meticulously maintained by it's original owners, this Fairview model in desirable Valley Green screams pride of ownership. You're filled with warmth even upon entry, as the grand foyer is filled with natural light from the large brand new foyer window. The first floor spaces are well-appointed with the living room and office/study to your left, family room with skylights and wood-burning fireplace straight through from the foyer and dining room off to your right. All paths lead to the kitchen... the heart of the home. This kitchen has been updated with granite countertops, painted cabinets, and an island with bonus sink - convenient when cooking and/or entertaining. The large breakfast area off the kitchen with bay windows looking out your backyard, allows for this kitchen to truly be the center of the home. The main floor also features a mud room, a half bathroom, and plenty of pantry/storage space. Upstairs are 4 spacious bedrooms, including the master suite with large walk-in closet and a master bathroom to die for - soaking tub, stand up shower, double vanity and water closet. The large unfinished basement offers ample storage options and a world of possibility. Don't miss your chance to own this beautifully cared for home in a desirable and conveniently located neighborhood. Walking distance to new Cinder Bar, just a short drive to all the new shopping and retail spaces of Cross Keys Rd., and quick access to AC Expressway.
Location
State NJ
County Gloucester
Area Washington Twp (20818)
Zoning PR1
Rooms
Other Rooms Living Room, Dining Room, Primary Bedroom, Bedroom 2, Bedroom 3, Bedroom 4, Kitchen, Family Room, Breakfast Room, Office, Full Bath, Half Bath
Basement Unfinished
Interior
Interior Features Attic/House Fan, Attic, Carpet, Ceiling Fan(s), Family Room Off Kitchen, Formal/Separate Dining Room, Kitchen - Eat-In, Kitchen - Island, Primary Bath(s), Recessed Lighting, Skylight(s), Soaking Tub, Stall Shower, Store/Office, Tub Shower, Upgraded Countertops, Walk-in Closet(s), Window Treatments, Pantry
Heating Forced Air
Cooling Central A/C
Fireplaces Number 1
Fireplaces Type Wood, Screen
Fireplace Y
Heat Source Natural Gas
Laundry Main Floor
Exterior
Garage Additional Storage Area, Inside Access, Garage - Front Entry, Garage Door Opener
Garage Spaces 2.0
Waterfront N
Water Access N
Roof Type Shingle
Accessibility None
Attached Garage 2
Total Parking Spaces 2
Garage Y
Building
Story 2
Sewer Public Sewer
Water Public
Architectural Style Colonial
Level or Stories 2
Additional Building Above Grade, Below Grade
New Construction N
Schools
Elementary Schools Whitman
Middle Schools Bunker Hill
High Schools Washington Township
School District Washington Township Public Schools
Others
Senior Community No
Tax ID 18-00109 17-00012
Ownership Fee Simple
SqFt Source Assessor
Special Listing Condition Standard
Read Less
Want to know what your home might be worth? Contact us for a FREE valuation!

Our team is ready to help you sell your home for the highest possible price ASAP

Bought with Amit Harish Darji • Long & Foster Real Estate, Inc.






