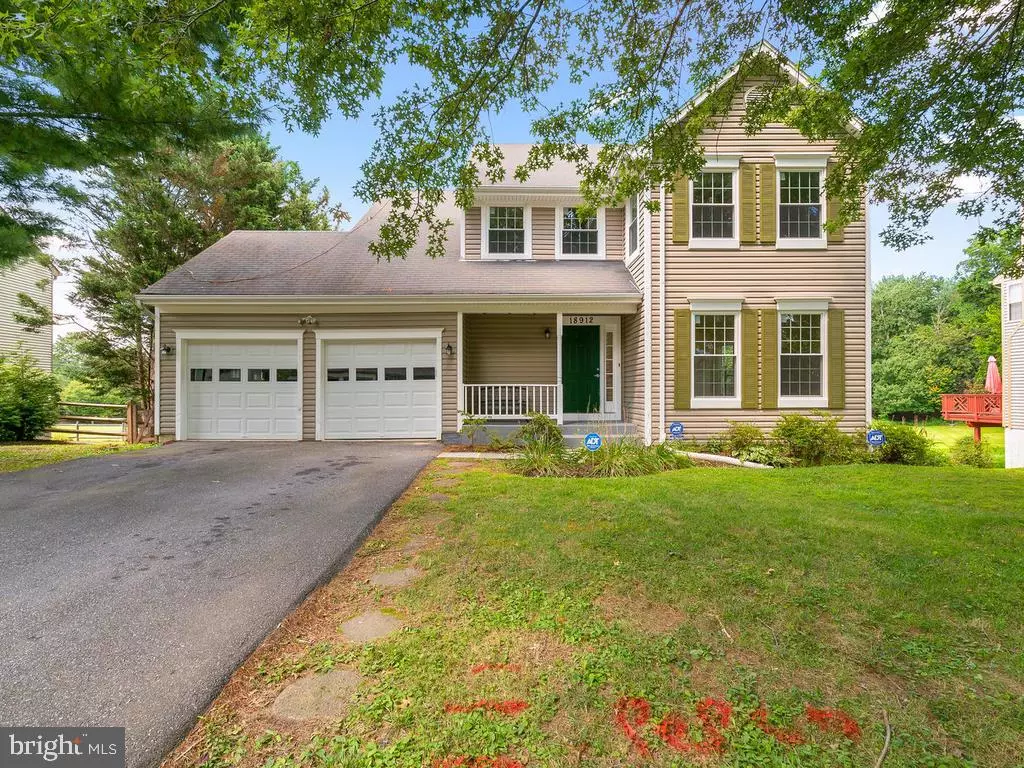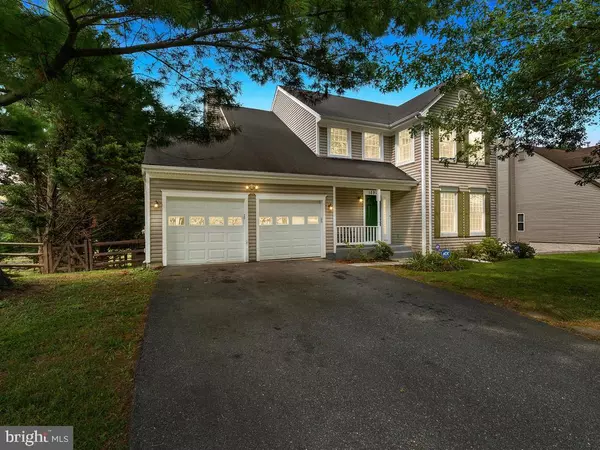$530,000
$529,900
For more information regarding the value of a property, please contact us for a free consultation.
18912 IMPULSE LN Gaithersburg, MD 20879
5 Beds
4 Baths
2,935 SqFt
Key Details
Sold Price $530,000
Property Type Single Family Home
Sub Type Detached
Listing Status Sold
Purchase Type For Sale
Square Footage 2,935 sqft
Price per Sqft $180
Subdivision Flower Hill
MLS Listing ID MDMC720464
Sold Date 09/11/20
Style Colonial
Bedrooms 5
Full Baths 3
Half Baths 1
HOA Fees $41/ann
HOA Y/N Y
Abv Grd Liv Area 2,143
Originating Board BRIGHT
Year Built 1989
Annual Tax Amount $4,540
Tax Year 2019
Lot Size 9,095 Sqft
Acres 0.21
Property Description
This is the home you've been waiting for! Beautifully renovated and blended with modern amenities. Sunlight streams into the beautiful open main level featuring hardwood floors. Living room with wood burning fireplace, French doors exiting onto the deck that leads to fenced backyard with large storage shed. Open kitchen featuring granite countertops and stainless steel appliances. Separate and open dining room with entertainment area. The second floor has a flexible layout that offers multiple options for living and working, 4 bedrooms and renovated bathrooms, owners suite includes custom closet and a large bathroom. Fully finished basement includes a bright, large recreation room with sink and plenty of storage. Also a guest room, spacious bathroom, and laundry area. Walk out to backyard that is perfect for entertaining. All this in one of Gaithersburgs most charming neighborhoods!
Location
State MD
County Montgomery
Zoning R200
Rooms
Other Rooms Living Room, Dining Room, Primary Bedroom, Kitchen, Family Room, Laundry, Recreation Room
Basement Fully Finished
Interior
Interior Features Ceiling Fan(s), Family Room Off Kitchen, Floor Plan - Open, Formal/Separate Dining Room, Kitchen - Gourmet, Kitchenette, Primary Bath(s), Recessed Lighting, Upgraded Countertops, Walk-in Closet(s)
Hot Water Natural Gas
Heating Forced Air
Cooling Central A/C
Flooring Hardwood, Ceramic Tile
Fireplaces Number 1
Fireplaces Type Wood
Equipment Built-In Microwave, Dishwasher, Disposal, Dryer, Icemaker, Stainless Steel Appliances, Water Heater, Oven/Range - Gas
Furnishings No
Fireplace Y
Window Features Energy Efficient
Appliance Built-In Microwave, Dishwasher, Disposal, Dryer, Icemaker, Stainless Steel Appliances, Water Heater, Oven/Range - Gas
Heat Source Natural Gas
Laundry Basement
Exterior
Garage Garage Door Opener
Garage Spaces 6.0
Fence Fully
Waterfront N
Water Access N
View Garden/Lawn
Roof Type Shingle
Accessibility 32\"+ wide Doors
Attached Garage 2
Total Parking Spaces 6
Garage Y
Building
Lot Description Backs - Open Common Area, Landscaping, Premium, Private
Story 3
Sewer Public Sewer
Water Public
Architectural Style Colonial
Level or Stories 3
Additional Building Above Grade, Below Grade
Structure Type Vaulted Ceilings,2 Story Ceilings
New Construction N
Schools
Elementary Schools Strawberry Knoll
School District Montgomery County Public Schools
Others
Senior Community No
Tax ID 160902771935
Ownership Fee Simple
SqFt Source Assessor
Security Features Security System
Acceptable Financing FHA, Conventional, Cash, VA
Listing Terms FHA, Conventional, Cash, VA
Financing FHA,Conventional,Cash,VA
Special Listing Condition Standard
Read Less
Want to know what your home might be worth? Contact us for a FREE valuation!

Our team is ready to help you sell your home for the highest possible price ASAP

Bought with Keith James • Keller Williams Capital Properties






