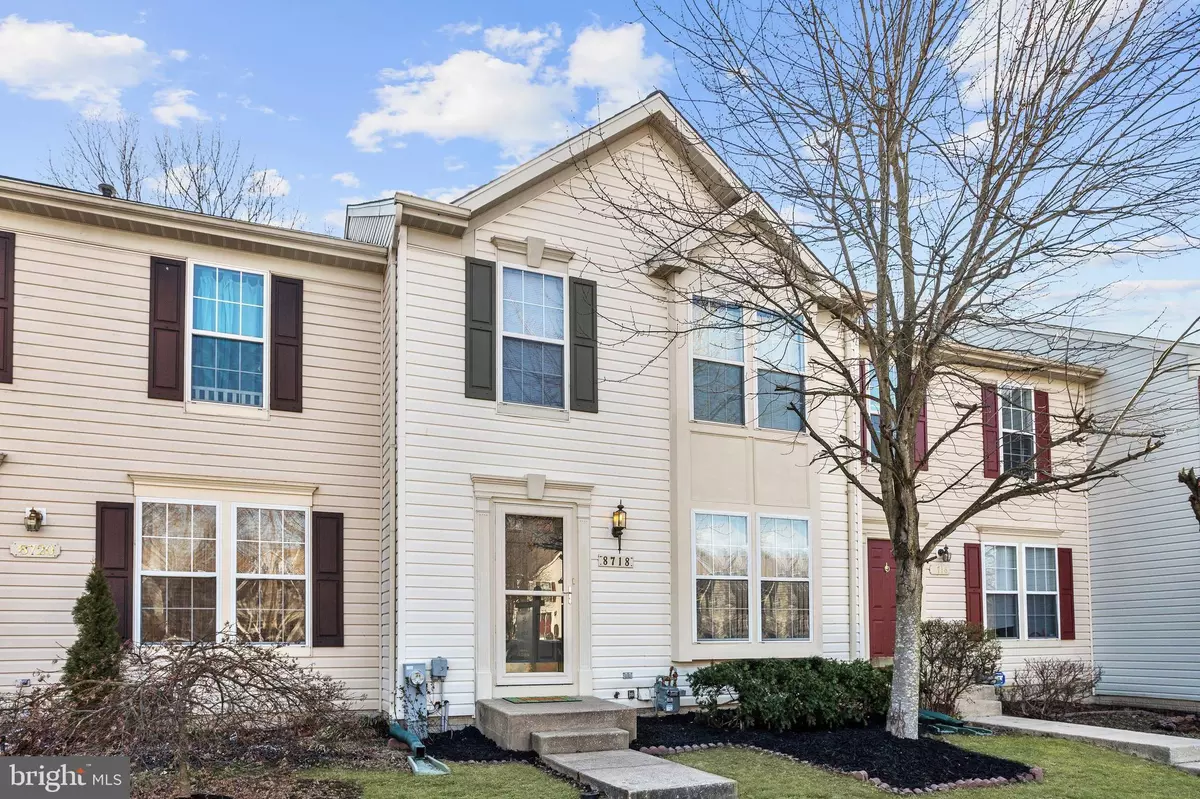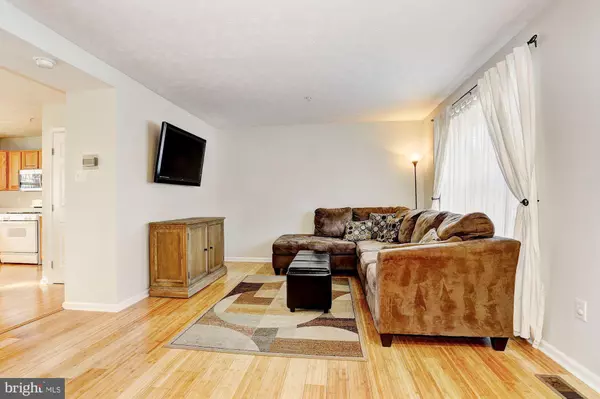$302,500
$300,000
0.8%For more information regarding the value of a property, please contact us for a free consultation.
8718 CASTLEROCK CT Laurel, MD 20723
3 Beds
2 Baths
1,488 SqFt
Key Details
Sold Price $302,500
Property Type Townhouse
Sub Type Interior Row/Townhouse
Listing Status Sold
Purchase Type For Sale
Square Footage 1,488 sqft
Price per Sqft $203
Subdivision Wyndemere Ii
MLS Listing ID MDHW275310
Sold Date 03/27/20
Style Colonial
Bedrooms 3
Full Baths 2
HOA Fees $45/ann
HOA Y/N Y
Abv Grd Liv Area 1,188
Originating Board BRIGHT
Year Built 1996
Annual Tax Amount $4,156
Tax Year 2020
Lot Size 1,800 Sqft
Acres 0.04
Property Description
Wonderful Wyndemere townhome in a great location backing to woods that boasts three finished levels of living space. Recent updates include the roof, HVAC, flooring, dishwasher, microwave, interior paint, lighting, attic insulation and more! The main level highlights bamboo hardwood floors throughout the living room, dining room and kitchen. The sun filled kitchen features a center island, wood cabinetry, pendant lighting, built in microwave and a gas range, with an adjacent dining room that offers deck access. On the upper level are 3 great size bedrooms including the master bedroom that features soaring vaulted ceilings and a large custom walk-in closet. The finished lower level provides a full bath and family room that walks out to the fully fenced back yard and paver patio. Nearby Columbia Town Center and Laurel Town Center offer shopping, dining & entertainment. Major commuter routes of RT 216, 1-95, 1-295, 1-200 & RT 29 for easy access to Nearby Fort Meade, NSA, Baltimore and D.C. Dont miss this fantastic home!
Location
State MD
County Howard
Zoning RSC
Rooms
Other Rooms Living Room, Dining Room, Primary Bedroom, Bedroom 2, Bedroom 3, Kitchen, Family Room
Basement Connecting Stairway, Daylight, Partial, Full, Fully Finished, Interior Access, Outside Entrance, Sump Pump, Walkout Level, Windows
Interior
Interior Features Carpet, Ceiling Fan(s), Chair Railings, Combination Kitchen/Dining, Dining Area, Kitchen - Island, Pantry, Sprinkler System, Walk-in Closet(s), Window Treatments
Hot Water Natural Gas
Heating Forced Air, Programmable Thermostat
Cooling Ceiling Fan(s), Central A/C, Programmable Thermostat
Flooring Carpet, Ceramic Tile, Concrete, Other
Equipment Built-In Microwave, Dishwasher, Disposal, Dryer - Front Loading, Energy Efficient Appliances, ENERGY STAR Clothes Washer, Exhaust Fan, Icemaker, Oven - Self Cleaning, Oven/Range - Gas, Refrigerator, Washer - Front Loading, Water Dispenser, Water Heater
Fireplace N
Window Features Bay/Bow,Double Pane,Screens,Vinyl Clad
Appliance Built-In Microwave, Dishwasher, Disposal, Dryer - Front Loading, Energy Efficient Appliances, ENERGY STAR Clothes Washer, Exhaust Fan, Icemaker, Oven - Self Cleaning, Oven/Range - Gas, Refrigerator, Washer - Front Loading, Water Dispenser, Water Heater
Heat Source Natural Gas
Laundry Lower Floor
Exterior
Exterior Feature Deck(s), Patio(s)
Fence Privacy, Rear, Wood
Amenities Available Common Grounds, Tot Lots/Playground
Waterfront N
Water Access N
View Garden/Lawn, Trees/Woods
Roof Type Architectural Shingle
Accessibility Other
Porch Deck(s), Patio(s)
Garage N
Building
Lot Description Backs to Trees, Landscaping, Rear Yard
Story 3+
Sewer Public Sewer
Water Public
Architectural Style Colonial
Level or Stories 3+
Additional Building Above Grade, Below Grade
Structure Type Dry Wall,Vaulted Ceilings
New Construction N
Schools
Elementary Schools Call School Board
Middle Schools Call School Board
High Schools Call School Board
School District Howard County Public School System
Others
HOA Fee Include Common Area Maintenance
Senior Community No
Tax ID 1406546986
Ownership Fee Simple
SqFt Source Assessor
Security Features Main Entrance Lock,Security System,Smoke Detector,Sprinkler System - Indoor
Special Listing Condition Standard
Read Less
Want to know what your home might be worth? Contact us for a FREE valuation!

Our team is ready to help you sell your home for the highest possible price ASAP

Bought with Prabhjit Singh • NAAAM Real Estate llc






