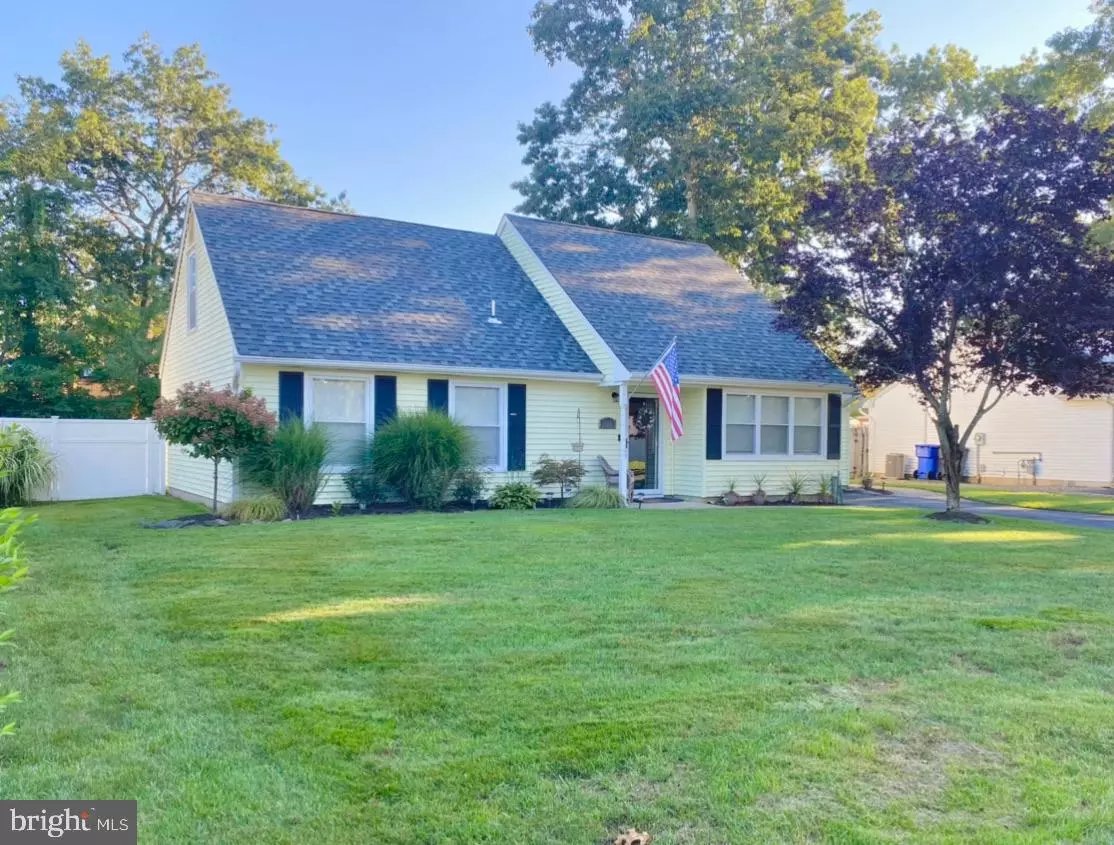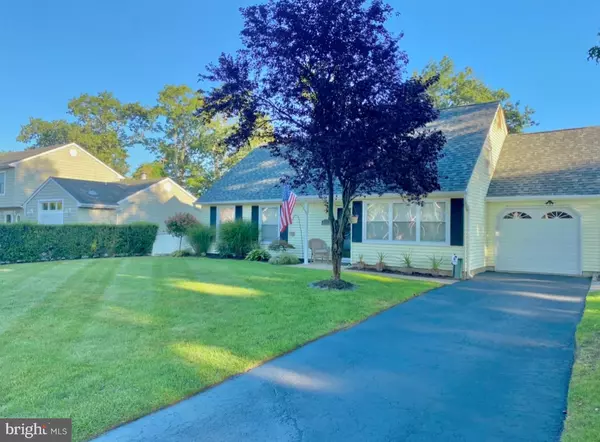$475,000
$415,000
14.5%For more information regarding the value of a property, please contact us for a free consultation.
116 OAK HILL DR Toms River, NJ 08753
4 Beds
2 Baths
1,908 SqFt
Key Details
Sold Price $475,000
Property Type Single Family Home
Sub Type Detached
Listing Status Sold
Purchase Type For Sale
Square Footage 1,908 sqft
Price per Sqft $248
Subdivision Silverton
MLS Listing ID NJOC2003430
Sold Date 11/05/21
Style Cape Cod
Bedrooms 4
Full Baths 2
HOA Y/N N
Abv Grd Liv Area 1,908
Originating Board BRIGHT
Year Built 1983
Annual Tax Amount $4,868
Tax Year 2020
Lot Size 9,017 Sqft
Acres 0.21
Lot Dimensions 0.00 x 0.00
Property Description
Located in the heart of Silverton, this 1908 sq ft home sits on a 9,000 sq ft lot and features 4 bedrooms and 2 full baths. The upstairs boasts 2 large bedrooms and an updated full bathroom. Attic is easily accessed for ample storage. 1st floor is full of updates - including a large eat in kitchen with granite countertops and spacious peninsula. Laminate flooring runs throughout the living areas and you will also find 2 big bedrooms, laundry, and a newly renovated bathroom (2020) with a radiant heated tile floor and a jetted tub/shower combo. Step outside the sliding glass doors onto a beautiful paver patio with custom pillar lighting and a natural gas connection for the BBQ lovers. A second paver patio surrounds a custom built powered bar/shed with rolling barn door and aluminum roll up concession window. House is equipped with central air, an alarm system (by BSafe), newer roof (2018) and 5 zone lawn sprinkler system. The garage has a separate utilities closet in the rear and a driveway with parking for 2 cars comfortably. The property and lawn has been maintained by professional landscapers. Oak Hill Dr. is an amazing street, just steps from Silverton park, minutes from shopping and all local schools and nestled next to the greatest neighbors.
Location
State NJ
County Ocean
Area Toms River Twp (21508)
Zoning 90
Direction Southwest
Rooms
Other Rooms Living Room, Dining Room, Bedroom 2, Bedroom 3, Bedroom 4, Kitchen, Bedroom 1, Laundry, Bathroom 1, Bathroom 2
Main Level Bedrooms 2
Interior
Interior Features Ceiling Fan(s), Combination Kitchen/Dining, Kitchen - Eat-In, Kitchen - Island, Recessed Lighting, Sprinkler System, Upgraded Countertops
Hot Water Natural Gas
Heating Forced Air
Cooling Central A/C, Ceiling Fan(s)
Flooring Carpet, Ceramic Tile, Concrete, Laminated
Equipment Dishwasher, Microwave, Oven - Self Cleaning, Oven/Range - Gas, Refrigerator, Stainless Steel Appliances, Washer, Dryer
Appliance Dishwasher, Microwave, Oven - Self Cleaning, Oven/Range - Gas, Refrigerator, Stainless Steel Appliances, Washer, Dryer
Heat Source Natural Gas
Laundry Main Floor
Exterior
Parking Features Garage - Front Entry, Garage Door Opener
Garage Spaces 3.0
Fence Vinyl
Water Access N
Roof Type Asphalt
Accessibility None
Attached Garage 1
Total Parking Spaces 3
Garage Y
Building
Lot Description Front Yard, Landscaping, Level, Rear Yard
Story 2
Foundation Slab
Sewer Public Sewer
Water Public
Architectural Style Cape Cod
Level or Stories 2
Additional Building Above Grade, Below Grade
New Construction N
Schools
Elementary Schools Silver Bay E.S.
Middle Schools Toms River Intermediate-East
High Schools Toms River High School North
School District Toms River Regional
Others
Senior Community No
Tax ID 08-00233 03-00003
Ownership Fee Simple
SqFt Source Assessor
Security Features 24 hour security,Carbon Monoxide Detector(s),Electric Alarm,Exterior Cameras,Monitored,Smoke Detector
Special Listing Condition Standard
Read Less
Want to know what your home might be worth? Contact us for a FREE valuation!

Our team is ready to help you sell your home for the highest possible price ASAP

Bought with Non Member • Non Subscribing Office






