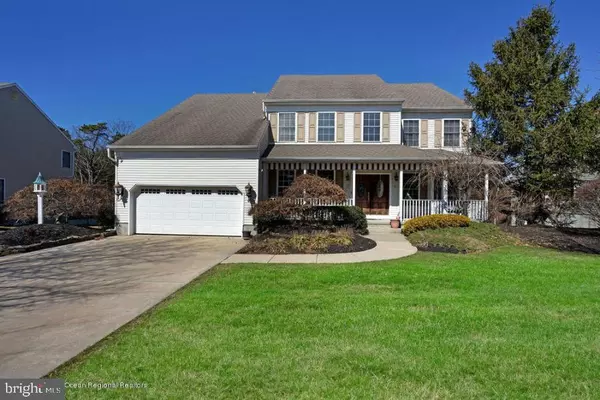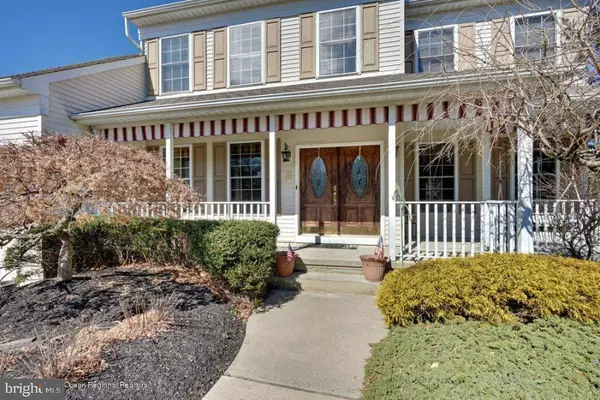$500,000
$524,900
4.7%For more information regarding the value of a property, please contact us for a free consultation.
9 CONRAD CT Bayville, NJ 08721
4 Beds
4 Baths
4,410 SqFt
Key Details
Sold Price $500,000
Property Type Single Family Home
Sub Type Detached
Listing Status Sold
Purchase Type For Sale
Square Footage 4,410 sqft
Price per Sqft $113
Subdivision Bayville - Oak Crest
MLS Listing ID NJOC396424
Sold Date 06/02/20
Style Colonial,Contemporary
Bedrooms 4
Full Baths 3
Half Baths 1
HOA Y/N N
Abv Grd Liv Area 4,410
Originating Board BRIGHT
Year Built 1999
Annual Tax Amount $10,100
Tax Year 2019
Lot Size 0.775 Acres
Acres 0.78
Lot Dimensions 91.00 x 371.00
Property Description
This Model home in Oak Crest subdivision home is blocks to the elementary school on a sought after dead end street. The in ground pool, finished basement and nicely appointed kitchen are just the beginning. The kitchen is loaded with newer upgrades including extensive custom woodworking, pasta filler faucet, wet bar with kegerator, wine captain, copper barn sink and custom trim and tiled backsplash. The recessed lighting throughout the 9ft ceilings and vaulted ceilings complement the elegance this home likes to show off. Double staircases and fireplaces, finished basement, sunken family room, and gleaming hardwood floors are just a few interior upgrades. The inground pool is dressed with stamped concrete, gas lanterns, and a waterfall with light for night swimming.
Location
State NJ
County Ocean
Area Berkeley Twp (21506)
Zoning R125
Rooms
Basement Fully Finished, Walkout Level
Main Level Bedrooms 4
Interior
Interior Features Crown Moldings, Skylight(s), Wet/Dry Bar, Kitchen - Eat-In, Kitchen - Island, Upgraded Countertops, Primary Bath(s), Stall Shower, WhirlPool/HotTub, Ceiling Fan(s)
Hot Water Natural Gas
Heating Forced Air, Zoned
Cooling Central A/C, Zoned
Flooring Wood, Carpet, Ceramic Tile
Fireplaces Number 2
Fireplaces Type Equipment, Gas/Propane
Equipment Dishwasher, Dryer, Microwave, Refrigerator, Stove, Washer
Fireplace Y
Appliance Dishwasher, Dryer, Microwave, Refrigerator, Stove, Washer
Heat Source Natural Gas
Exterior
Exterior Feature Deck(s), Patio(s)
Parking Features Garage Door Opener
Garage Spaces 2.0
Fence Other
Pool Heated, In Ground
Amenities Available Common Grounds, Other
Water Access N
Roof Type Shingle
Accessibility None
Porch Deck(s), Patio(s)
Attached Garage 2
Total Parking Spaces 2
Garage Y
Building
Lot Description Trees/Wooded
Story Other
Sewer Public Sewer
Water Public
Architectural Style Colonial, Contemporary
Level or Stories Other
Additional Building Above Grade, Below Grade
Structure Type 9'+ Ceilings,Other
New Construction N
Others
Senior Community No
Tax ID 06-00956 02-00016
Ownership Fee Simple
SqFt Source Assessor
Security Features Security System
Special Listing Condition Standard
Read Less
Want to know what your home might be worth? Contact us for a FREE valuation!

Our team is ready to help you sell your home for the highest possible price ASAP

Bought with Non Member • Non Subscribing Office






