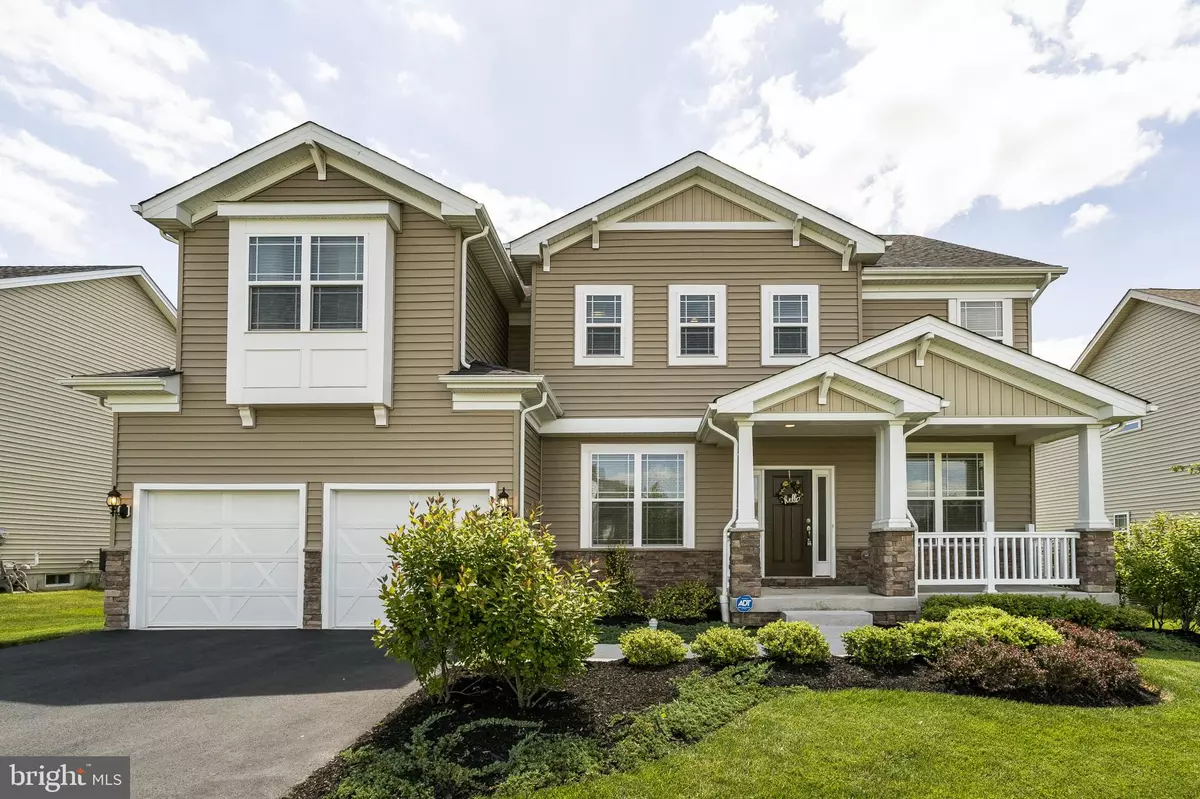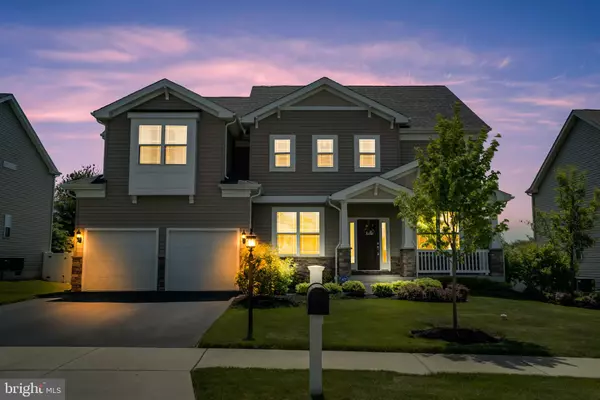$675,000
$699,900
3.6%For more information regarding the value of a property, please contact us for a free consultation.
116 BIRCH CT North Wales, PA 19454
4 Beds
5 Baths
4,300 SqFt
Key Details
Sold Price $675,000
Property Type Single Family Home
Sub Type Detached
Listing Status Sold
Purchase Type For Sale
Square Footage 4,300 sqft
Price per Sqft $156
Subdivision Maple Brook Estates
MLS Listing ID PAMC652846
Sold Date 09/14/20
Style Colonial
Bedrooms 4
Full Baths 3
Half Baths 2
HOA Fees $180/mo
HOA Y/N Y
Abv Grd Liv Area 3,200
Originating Board BRIGHT
Year Built 2016
Annual Tax Amount $10,161
Tax Year 2020
Lot Size 0.267 Acres
Acres 0.27
Lot Dimensions 78.00 x 0.00
Property Description
Price Reduced! Motivated Seller! Welcome to Maple Brook Estates. A Lennar Built Property in a Park Setting with only 18 Homes. Built on land that was previously a Tree Farm. Premium Lot#10 in the rear of the Culdesac. This Prescott Model has lovely upgraded options meticulously selected by the owner who is an Electrical Engineer with a talent for taking properties to the next level. 1st Floor Powder Room, Gas Fireplace with marble finish. Grand Morning Room with TV. Mixture of hardwood, tile and upgraded carpet. Gourmet Kitchen with Backsplash and Granite Stainless Steel Appliances and HP Garbage Disposal. 2nd Floor Laundry Room. Hardwood Flooring in Hallway. Carpet Runner on Steps. 1 of 3 Full Baths located in Guest Bedroom. Private Toilet in Master Bath with Soaking Tub. Granite Countertops Throughout. Two Walk-in Closets in Master Bed. Custom Finished Basement with 9ft Ceilings and Half Bath. Provides additional 1100sqft of Living Space. Ultimate Man Cave with secret entrance door Media Room. 7.2.2 Dolby Atmos Surround SoundSports TV Wall with Red Brick Underlayment. Custom Pool Table Light Fixture. Distressed hardwood Porcelain Tile Flooring. Purple Board Moisture Resistant Drywall and Roxul Insulation with double vapor barrier. 200Amp Service with Dual Heating Zones. Proper Permitting Obtained (Montgomery Township). Custom Finished Garage using Harley Davidson Design Scheme. HUSKY Brand Heavy Duty Cabinets. Custom Sports Storage Lockers. Shoe Storage Organizers Distressed Wood Trim. Diamond Plate Wall Finish. Race Deck Diamond Plate Floor Tiles. Rubber Underlayment for sound absorption. Custom Deck (Amish Built) Maintenance Free Wolf Decking Double Wide Stairs with Eating Area. Proper Permitting Obtained (Montgomery Township). Shed (Amish Built) with Stone Foundation. Vinyl Perimeter Fencing. Mature Green Giant Trees (Deer Resistant). Front Yard Landscape Package Grass Treated by Natural Lawn.
Location
State PA
County Montgomery
Area Montgomery Twp (10646)
Zoning R1
Rooms
Basement Fully Finished
Interior
Hot Water Natural Gas
Heating Forced Air
Cooling Central A/C
Fireplaces Number 1
Fireplaces Type Gas/Propane
Fireplace Y
Heat Source Natural Gas
Exterior
Parking Features Garage - Front Entry, Garage Door Opener, Oversized
Garage Spaces 2.0
Water Access N
Accessibility None
Attached Garage 2
Total Parking Spaces 2
Garage Y
Building
Story 2
Sewer Public Sewer
Water Public
Architectural Style Colonial
Level or Stories 2
Additional Building Above Grade, Below Grade
New Construction N
Schools
School District North Penn
Others
Senior Community No
Tax ID 46-00-02272-109
Ownership Fee Simple
SqFt Source Assessor
Acceptable Financing Cash, Conventional, FHA, VA
Listing Terms Cash, Conventional, FHA, VA
Financing Cash,Conventional,FHA,VA
Special Listing Condition Standard
Read Less
Want to know what your home might be worth? Contact us for a FREE valuation!

Our team is ready to help you sell your home for the highest possible price ASAP

Bought with Linda G Baron • BHHS Fox & Roach-Blue Bell






