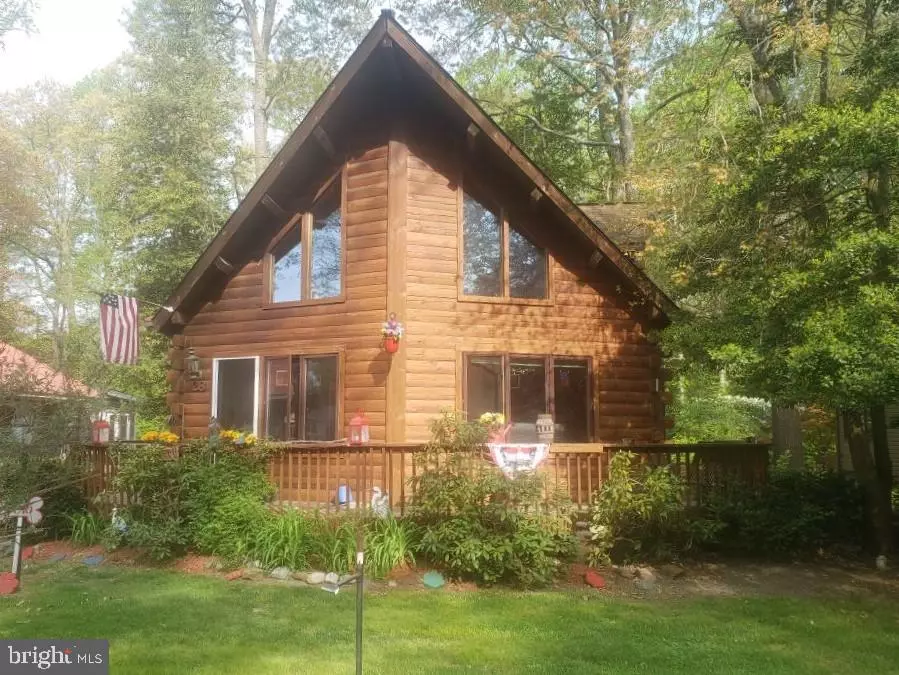$309,000
$309,000
For more information regarding the value of a property, please contact us for a free consultation.
23428 MARINA DR W Lewes, DE 19958
3 Beds
2 Baths
2,350 SqFt
Key Details
Sold Price $309,000
Property Type Condo
Sub Type Condo/Co-op
Listing Status Sold
Purchase Type For Sale
Square Footage 2,350 sqft
Price per Sqft $131
Subdivision Angola By The Bay
MLS Listing ID DESU181940
Sold Date 06/25/21
Style Cabin/Lodge,Log Home
Bedrooms 3
Full Baths 2
HOA Fees $66/ann
HOA Y/N Y
Abv Grd Liv Area 1,650
Originating Board BRIGHT
Year Built 1987
Annual Tax Amount $932
Tax Year 2020
Lot Size 4,792 Sqft
Acres 0.11
Lot Dimensions 50.00 x 100.00
Property Description
COMING SOON!! Adorable 3 bed chalet style full log home situated on the bay block of Angola by the Bay. This gated waterside community, offering swimming pool, clubhouse, tennis and basketball courts, crabbing piers and much more. Log home features beautiful prow front with trapezoid windows, soaring cathedral ceilings, exposed beams and hardwood flooring throughout. Three beds, 2 full bath, walk out basement with back patio and paved entertainment area. Wrap around deck along prow front with front and side door entry. Plenty of parking for family and guests. Grab your beach towel and stroll down the street to Marina and boat docks or ride your bikes to the oversized community pool. This unique property represents vacation living at its best!
Location
State DE
County Sussex
Area Indian River Hundred (31008)
Zoning RS
Direction West
Rooms
Other Rooms Living Room, Bedroom 2, Bedroom 3, Kitchen, Great Room, Loft, Bathroom 2
Basement Full
Interior
Interior Features Additional Stairway, Cedar Closet(s), Combination Dining/Living, Exposed Beams, Floor Plan - Open, Kitchen - Efficiency, Tub Shower, Wood Floors
Hot Water Natural Gas
Heating Forced Air
Cooling Central A/C
Flooring Hardwood
Fireplaces Number 1
Fireplaces Type Gas/Propane
Equipment Built-In Range, Dishwasher, Disposal
Furnishings Partially
Fireplace Y
Window Features Double Hung,Low-E,Screens,Wood Frame
Appliance Built-In Range, Dishwasher, Disposal
Heat Source Natural Gas
Exterior
Garage Spaces 4.0
Utilities Available Cable TV, Multiple Phone Lines, Natural Gas Available, Phone, Water Available, Other
Amenities Available Boat Dock/Slip, Boat Ramp, Club House, Common Grounds, Exercise Room, Game Room, Gated Community, Picnic Area, Pier/Dock, Pool - Outdoor
Waterfront N
Water Access N
View Bay
Roof Type Architectural Shingle
Accessibility None
Total Parking Spaces 4
Garage N
Building
Lot Description Backs - Open Common Area, Private
Story 2
Foundation Block
Sewer Public Septic
Water Community
Architectural Style Cabin/Lodge, Log Home
Level or Stories 2
Additional Building Above Grade, Below Grade
Structure Type 9'+ Ceilings,Beamed Ceilings,Cathedral Ceilings,Log Walls,Wood Ceilings,Wood Walls,Vaulted Ceilings
New Construction N
Schools
School District Cape Henlopen
Others
Pets Allowed Y
HOA Fee Include Common Area Maintenance,Health Club,Pier/Dock Maintenance,Pool(s),Recreation Facility,Road Maintenance,Security Gate,Snow Removal
Senior Community No
Tax ID 234-17.08-132.00
Ownership Fee Simple
SqFt Source Assessor
Security Features Security Gate
Acceptable Financing Cash, Conventional
Horse Property N
Listing Terms Cash, Conventional
Financing Cash,Conventional
Special Listing Condition Standard
Pets Description No Pet Restrictions
Read Less
Want to know what your home might be worth? Contact us for a FREE valuation!

Our team is ready to help you sell your home for the highest possible price ASAP

Bought with Rosemary Aslin • Long & Foster Real Estate, Inc.


