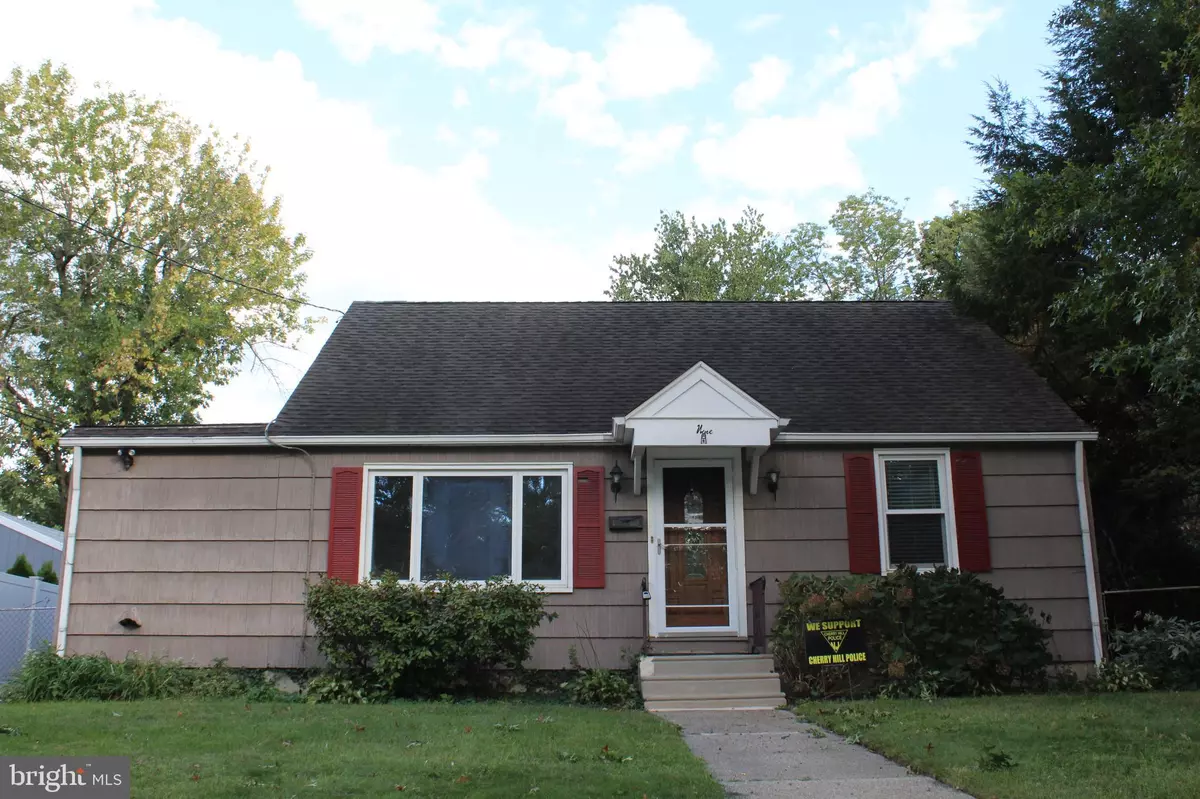$299,500
$310,000
3.4%For more information regarding the value of a property, please contact us for a free consultation.
9 WHITMAN AVE Cherry Hill, NJ 08002
4 Beds
3 Baths
2,060 SqFt
Key Details
Sold Price $299,500
Property Type Single Family Home
Sub Type Detached
Listing Status Sold
Purchase Type For Sale
Square Footage 2,060 sqft
Price per Sqft $145
Subdivision Erlton
MLS Listing ID NJCD2005726
Sold Date 12/29/21
Style Cape Cod
Bedrooms 4
Full Baths 2
Half Baths 1
HOA Y/N N
Abv Grd Liv Area 2,060
Originating Board BRIGHT
Year Built 1950
Annual Tax Amount $8,476
Tax Year 2021
Lot Size 7,626 Sqft
Acres 0.18
Lot Dimensions 62.00 x 123.00
Property Description
Welcome home to this beautiful 4 bedroom, 2.5 bathroom Cape Cod located in the Erlton section of Cherry Hill. You enter into a living room that could serve as a formal dining room with hardwood floors and leads to a large, modern eat-in kitchen. Complete with hardwood flooring, granite countertops, gorgeous backsplash, large center island/breakfast bar, maple and glass paned cabinets and a pot filler! Fill all your vessels to your heart's desire. Tucked around the corner, you'll find a bonus area -- dining area, large walk in pantry, home office? Choices abound! Step down into the large main living area where you can entertain all your family and friends. A new french door leads you to the spacious back yard. Also on the main floor, you will find a massive primary bedroom with ensuite bathroom and walk-in closet. Tucked away from the primary bedroom is yet another bonus area perfect as a home office or sitting/dressing area. This is the perfect space to get away from it all and enjoy peace and serenity. A second large bedroom finishes the main floor. Upstairs, you'll find two additional bedrooms with a built-in dresser in one. The second floor is fully carpeted with original hardwood floors underneath. The finished (and heated) basement boasts its own bar to entertain your guests. The perfect place to put your finishing touches on. This home also features two zone air conditioning so you can live in comfort when the outdoor sun heats up and a french drain system to help keep you dry.
Steps away from Pennypacker Park, Erlton Swim Club, next to historic Haddonfield and so close to Garden State Park and Ellisburg Shopping Center, this home is the perfect place to live, play and shop!
**One year home warranty included at seller's expense**
Location
State NJ
County Camden
Area Cherry Hill Twp (20409)
Zoning RES
Direction West
Rooms
Other Rooms Living Room, Dining Room, Primary Bedroom, Bedroom 2, Bedroom 3, Kitchen, Family Room, Bedroom 1, Laundry
Basement Full
Main Level Bedrooms 2
Interior
Interior Features Primary Bath(s), Kitchen - Island, Ceiling Fan(s), Wet/Dry Bar, Stall Shower, Kitchen - Eat-In
Hot Water Natural Gas
Heating Forced Air
Cooling Central A/C
Flooring Wood, Fully Carpeted, Tile/Brick
Equipment Cooktop, Built-In Range, Dishwasher, Refrigerator
Fireplace N
Appliance Cooktop, Built-In Range, Dishwasher, Refrigerator
Heat Source Natural Gas
Laundry Basement
Exterior
Garage Spaces 2.0
Utilities Available Cable TV
Water Access N
Roof Type Shingle
Accessibility None
Total Parking Spaces 2
Garage N
Building
Lot Description Level, Front Yard, Rear Yard
Story 2
Foundation Concrete Perimeter
Sewer Public Sewer
Water Public
Architectural Style Cape Cod
Level or Stories 2
Additional Building Above Grade, Below Grade
Structure Type Dry Wall
New Construction N
Schools
Elementary Schools Clara Barton
Middle Schools Carusi
High Schools Cherry Hill High - West
School District Cherry Hill Township Public Schools
Others
Pets Allowed Y
Senior Community No
Tax ID 09-00366 01-00031
Ownership Fee Simple
SqFt Source Assessor
Security Features Security System
Acceptable Financing Conventional, VA, FHA 203(b), Cash
Horse Property N
Listing Terms Conventional, VA, FHA 203(b), Cash
Financing Conventional,VA,FHA 203(b),Cash
Special Listing Condition Standard
Pets Description No Pet Restrictions
Read Less
Want to know what your home might be worth? Contact us for a FREE valuation!

Our team is ready to help you sell your home for the highest possible price ASAP

Bought with Heather K Schmidt • Redfin






