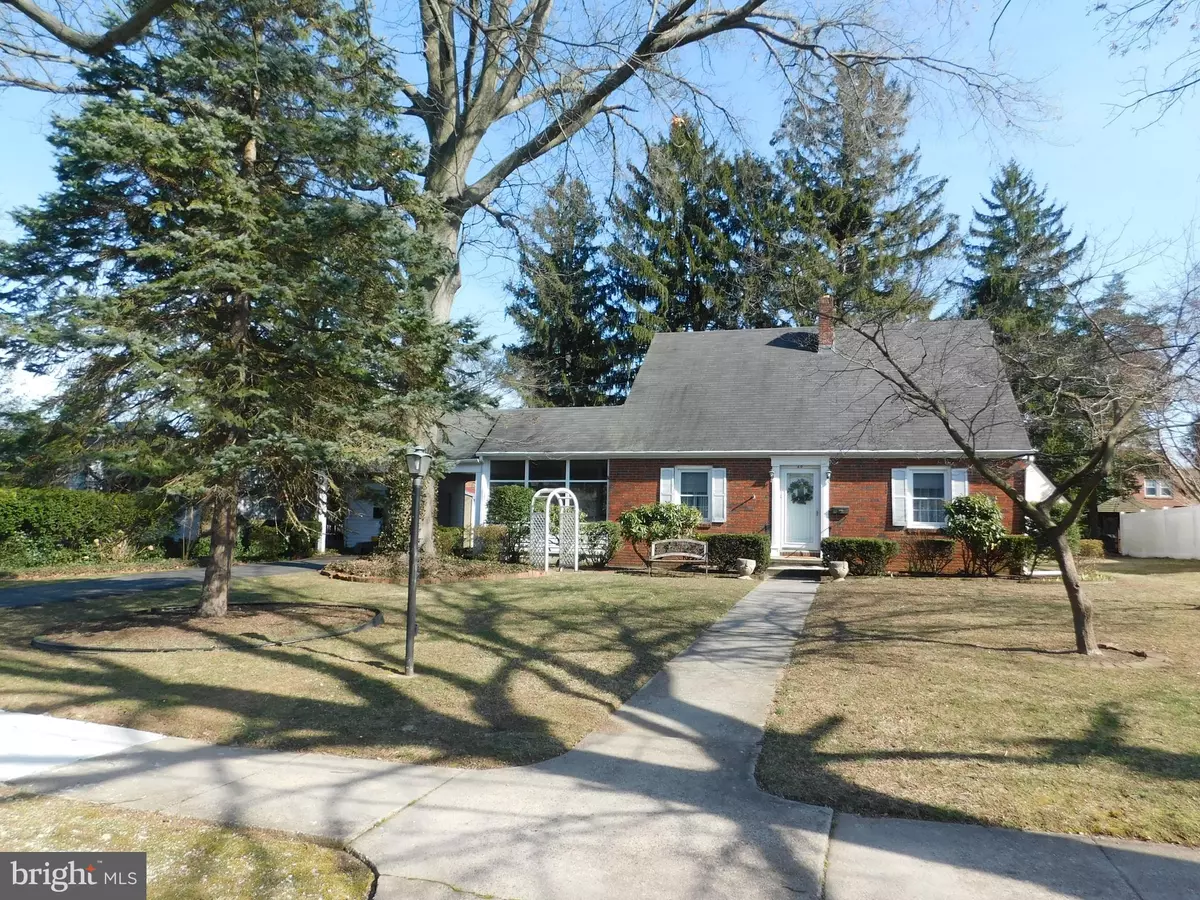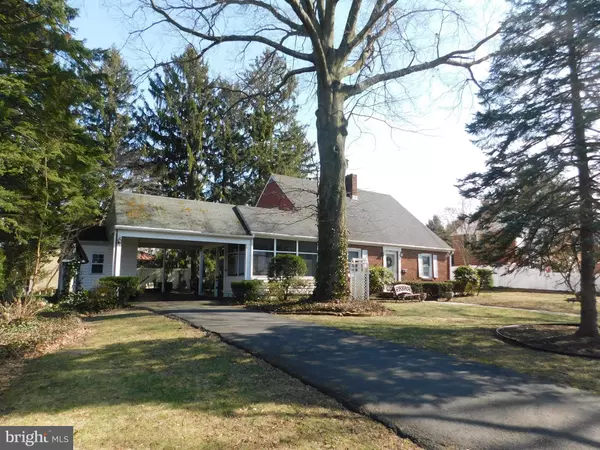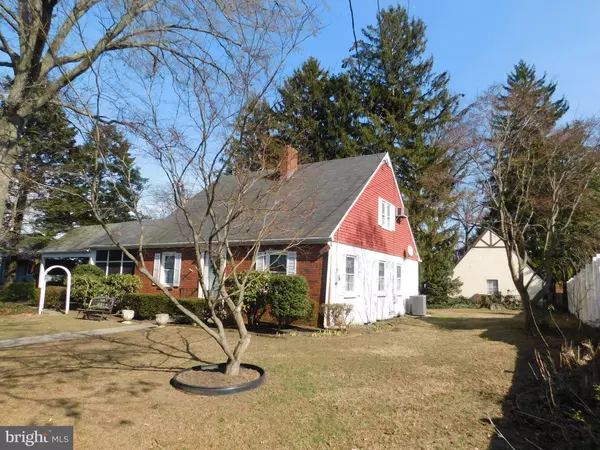$173,000
$175,000
1.1%For more information regarding the value of a property, please contact us for a free consultation.
60 N DREXEL ST Woodbury, NJ 08096
4 Beds
2 Baths
1,849 SqFt
Key Details
Sold Price $173,000
Property Type Single Family Home
Sub Type Detached
Listing Status Sold
Purchase Type For Sale
Square Footage 1,849 sqft
Price per Sqft $93
Subdivision West End
MLS Listing ID NJGL255622
Sold Date 05/01/20
Style Cape Cod,Traditional
Bedrooms 4
Full Baths 2
HOA Y/N N
Abv Grd Liv Area 1,849
Originating Board BRIGHT
Year Built 1947
Annual Tax Amount $6,843
Tax Year 2019
Lot Size 0.253 Acres
Acres 0.25
Lot Dimensions 100.00 x 110.00
Property Description
This picturesque "West End" Cape Cod on lovely North Drexel St. has the perfect versatile floor plan to suit just about any buyer. HARDWOOD floors throughout this well maintained home! Begin with the charming main floor level which has a spacious living room, with brick gas fireplace, and is bright and sunny. The formal dining room makes entertaining easy and the screen porch is conveniently located just off the room allowing for a seamless transition for warn weather gatherings. A cozy eat-in kitchen is well appointed with a newer refrigerator, dishwasher, and microwave. The kitchen has recessed lighting and opens to a step saving ramp when it is time to bring packages from the car parked right outside. There are two first floor bedrooms for one story living that are separated by a full tile bath with large roll-in shower. Perhaps one bedroom could be used for an office or sitting room? A foyer door opens to a private stairway to the upper level which has two very spacious bedrooms and a full tile bath with tub/shower combination. Each of these bedrooms has ample closet space and there is hall linen closet. A full basement with outside entrance and laundry hook ups included. A paved patio area with built- in gas grill, plenty of off street parking, and mature trees completes this attractive home that is priced to sell.
Location
State NJ
County Gloucester
Area Woodbury City (20822)
Zoning RESIDENTIAL
Rooms
Other Rooms Living Room, Dining Room, Bedroom 2, Bedroom 3, Bedroom 4, Kitchen, Bedroom 1, Screened Porch
Basement Full, Outside Entrance
Main Level Bedrooms 2
Interior
Interior Features Ceiling Fan(s), Entry Level Bedroom, Kitchen - Eat-In, Recessed Lighting, Wood Floors, Other
Hot Water Natural Gas
Heating Forced Air
Cooling Central A/C
Flooring Hardwood, Vinyl, Ceramic Tile
Fireplaces Type Brick, Fireplace - Glass Doors, Gas/Propane, Mantel(s)
Equipment Built-In Range, Dishwasher, Disposal, Extra Refrigerator/Freezer, Microwave, Refrigerator, Washer, Water Heater
Fireplace Y
Appliance Built-In Range, Dishwasher, Disposal, Extra Refrigerator/Freezer, Microwave, Refrigerator, Washer, Water Heater
Heat Source Natural Gas
Laundry Basement
Exterior
Exterior Feature Porch(es), Screened
Utilities Available Cable TV, Electric Available, Natural Gas Available
Water Access N
Roof Type Shingle
Accessibility Grab Bars Mod, Level Entry - Main, Roll-in Shower
Porch Porch(es), Screened
Road Frontage Boro/Township
Garage N
Building
Lot Description Front Yard, Rear Yard
Story 2
Foundation Block
Sewer Public Sewer
Water Public
Architectural Style Cape Cod, Traditional
Level or Stories 2
Additional Building Above Grade, Below Grade
New Construction N
Schools
Elementary Schools West End
Middle Schools Woodbury Jr Sr
High Schools Woodbury Junior-Senior H.S.
School District Woodbury Public Schools
Others
Senior Community No
Tax ID 22-00013-00001 02
Ownership Fee Simple
SqFt Source Assessor
Security Features Carbon Monoxide Detector(s),Smoke Detector
Acceptable Financing Cash, Conventional, FHA, VA
Listing Terms Cash, Conventional, FHA, VA
Financing Cash,Conventional,FHA,VA
Special Listing Condition Standard
Read Less
Want to know what your home might be worth? Contact us for a FREE valuation!

Our team is ready to help you sell your home for the highest possible price ASAP

Bought with Kimberly Mehaffey • BHHS Fox & Roach-Mullica Hill North






