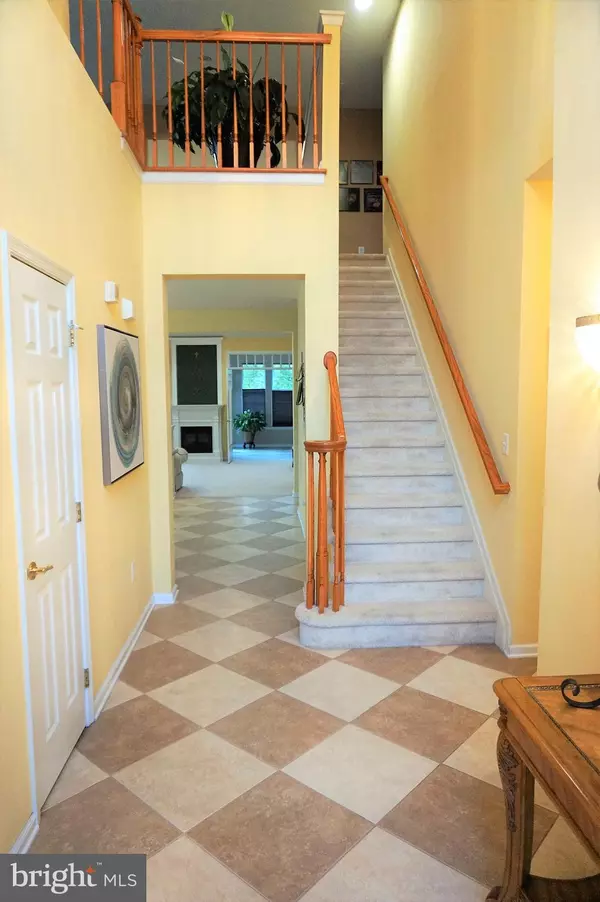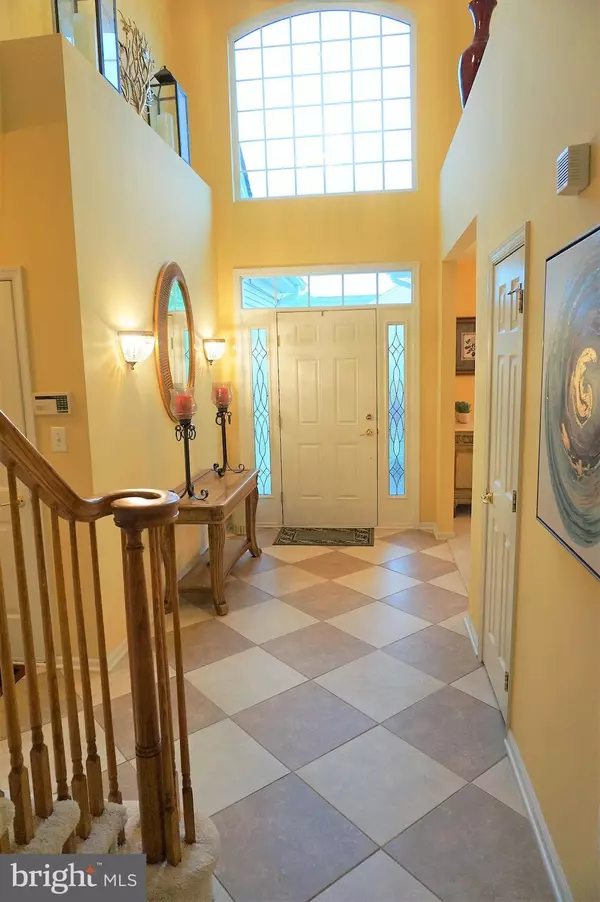$430,000
$435,000
1.1%For more information regarding the value of a property, please contact us for a free consultation.
5 CAPTIVA CT Robbinsville, NJ 08691
3 Beds
3 Baths
2,903 SqFt
Key Details
Sold Price $430,000
Property Type Single Family Home
Sub Type Detached
Listing Status Sold
Purchase Type For Sale
Square Footage 2,903 sqft
Price per Sqft $148
Subdivision Enchantment
MLS Listing ID NJME296770
Sold Date 09/01/20
Style Colonial
Bedrooms 3
Full Baths 3
HOA Fees $235/mo
HOA Y/N Y
Abv Grd Liv Area 2,903
Originating Board BRIGHT
Year Built 2004
Annual Tax Amount $11,189
Tax Year 2019
Lot Size 6,050 Sqft
Acres 0.14
Lot Dimensions 55.00 x 110.00
Property Description
Come check out this beautiful Sundance Model home in Enchantment! Great 2 story foyer greets you when you come through the front door and and to your left is the large dining room. In the kitchen which has been freshly painted, you will find granite counter-tops, stainless steel appliances and 42" cabinets that give you lots of storage space. There is a great open floor-plan and the kitchen overlooks the large living room that features a beautiful wall of built-in shelving and gas fireplace. Off of the living room you will find the french doors that lead to the sun-room and from there you can go out to the back patio to relax with your morning coffee in peace and quiet. The master bedroom suite is on the main floor and features two large walk in closets as well as the large master bathroom. Also on the main floor you will find the good sized second bedroom, the second full bathroom, the laundry room and the office.The second floor is great for when you have family or friends stay over and features a large family room area, a third bedroom and a full bathroom. Also on the second floor you will find two large storage areas. And last but not least there is a large two car garage with interior access.
Location
State NJ
County Mercer
Area Hamilton Twp (21103)
Zoning RES
Rooms
Other Rooms Living Room, Dining Room, Primary Bedroom, Bedroom 2, Bedroom 3, Kitchen, Family Room, Foyer, Sun/Florida Room, Laundry, Office, Storage Room
Main Level Bedrooms 2
Interior
Hot Water Natural Gas
Heating Forced Air
Cooling Central A/C
Fireplaces Number 1
Fireplaces Type Gas/Propane
Fireplace Y
Heat Source Natural Gas
Laundry Main Floor
Exterior
Parking Features Garage - Front Entry, Garage Door Opener, Inside Access
Garage Spaces 2.0
Amenities Available Club House, Common Grounds, Exercise Room, Pool - Outdoor, Tennis Courts
Water Access N
Roof Type Shingle
Accessibility None
Attached Garage 2
Total Parking Spaces 2
Garage Y
Building
Story 2
Sewer Public Sewer
Water Public
Architectural Style Colonial
Level or Stories 2
Additional Building Above Grade, Below Grade
New Construction N
Schools
School District Hamilton Township
Others
Pets Allowed N
HOA Fee Include Common Area Maintenance,Lawn Maintenance,Snow Removal
Senior Community Yes
Age Restriction 55
Tax ID 03-02613-00004 155
Ownership Fee Simple
SqFt Source Assessor
Special Listing Condition Standard
Read Less
Want to know what your home might be worth? Contact us for a FREE valuation!

Our team is ready to help you sell your home for the highest possible price ASAP

Bought with Christine Barrett • RE/MAX Tri County






