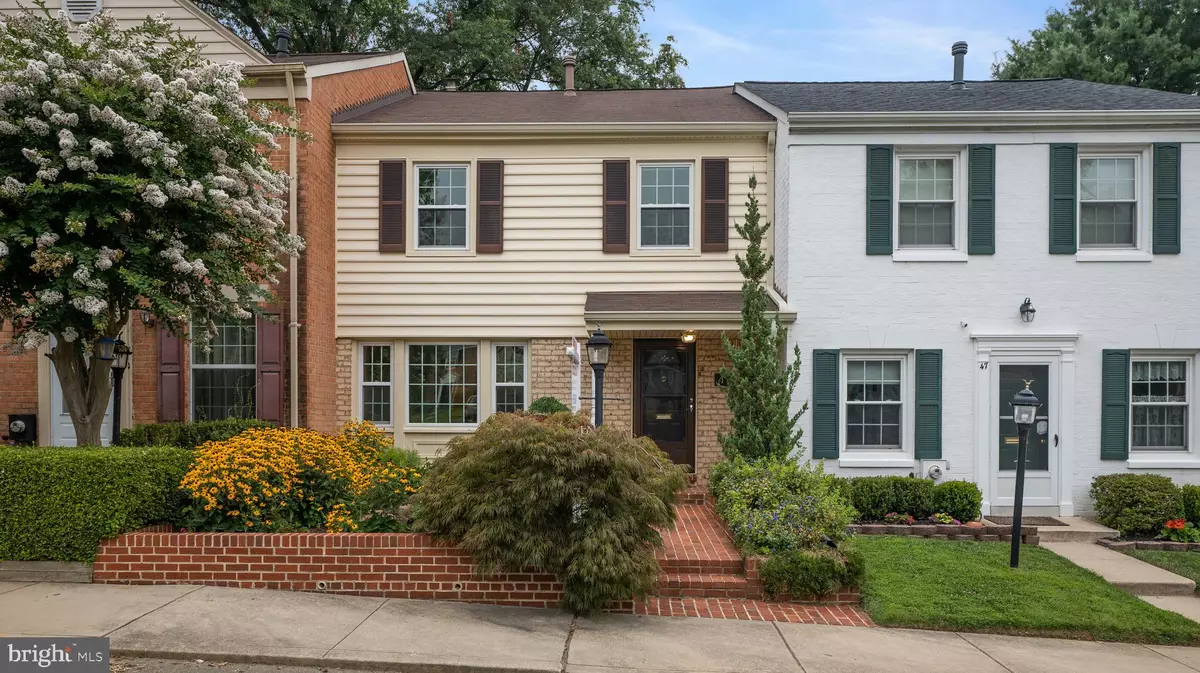$425,000
$425,000
For more information regarding the value of a property, please contact us for a free consultation.
49 MIDLINE CT Gaithersburg, MD 20878
4 Beds
4 Baths
2,088 SqFt
Key Details
Sold Price $425,000
Property Type Townhouse
Sub Type Interior Row/Townhouse
Listing Status Sold
Purchase Type For Sale
Square Footage 2,088 sqft
Price per Sqft $203
Subdivision Diamond Farms
MLS Listing ID MDMC2008590
Sold Date 09/10/21
Style Colonial
Bedrooms 4
Full Baths 2
Half Baths 2
HOA Fees $88/mo
HOA Y/N Y
Abv Grd Liv Area 1,540
Originating Board BRIGHT
Year Built 1972
Annual Tax Amount $4,122
Tax Year 2020
Lot Size 2,250 Sqft
Acres 0.05
Property Description
Welcome home to this fantastic 4 bedroom Townhouse located the Diamond Farm community of Gaithersburg. In it you will find a traditional floor-plan with over 2,000 SQ FT of living space and many desirable features including: fresh paint, brand new carpeting, a sun-filled sitting room, a galley kitchen and a formal dining room that opens into a cozy living room. On the upper level, your will find 4 spacious bedrooms and 2 full baths. This includes a Primary suite with brand new carpet, a walk-in closet and its own ensuite bath. On the lower level, your will find a finished basement rec-room with a grand brick fireplace, a newly updated half bath, a laundry room, and plenty of storage. And if you enjoy the outdoors, this home also offers wonderful outdoor space from its peaceful, fenced back yard to its beautifully landscaped front yard. This home is also ideally located near shops, restaurants and close to I-270. With all this home has to offer, it surely won't last long!
Location
State MD
County Montgomery
Zoning RPT
Rooms
Other Rooms Living Room, Dining Room, Primary Bedroom, Sitting Room, Bedroom 2, Bedroom 3, Bedroom 4, Kitchen, Basement, Foyer, Laundry, Recreation Room, Primary Bathroom, Full Bath, Half Bath
Basement Connecting Stairway, Daylight, Partial, Fully Finished, Heated, Improved, Interior Access, Rear Entrance, Walkout Level, Windows
Interior
Interior Features Carpet, Combination Dining/Living, Floor Plan - Traditional, Formal/Separate Dining Room, Kitchen - Galley, Primary Bath(s), Stall Shower, Tub Shower, Walk-in Closet(s)
Hot Water Natural Gas
Heating Central, Forced Air
Cooling Central A/C
Flooring Laminated, Carpet, Ceramic Tile
Fireplaces Number 1
Fireplaces Type Brick, Mantel(s), Wood
Equipment Dishwasher, Disposal, Dryer, Oven/Range - Electric, Refrigerator, Washer, Water Heater
Fireplace Y
Appliance Dishwasher, Disposal, Dryer, Oven/Range - Electric, Refrigerator, Washer, Water Heater
Heat Source Natural Gas
Laundry Basement
Exterior
Garage Spaces 2.0
Parking On Site 2
Fence Fully
Utilities Available Cable TV Available, Electric Available, Phone Available, Sewer Available, Water Available, Natural Gas Available
Amenities Available Pool - Outdoor, Tot Lots/Playground
Waterfront N
Water Access N
Roof Type Shingle
Accessibility None
Total Parking Spaces 2
Garage N
Building
Story 3
Sewer Public Sewer
Water Public
Architectural Style Colonial
Level or Stories 3
Additional Building Above Grade, Below Grade
Structure Type Dry Wall
New Construction N
Schools
Elementary Schools Diamond
Middle Schools Lakelands Park
High Schools Northwest
School District Montgomery County Public Schools
Others
HOA Fee Include Trash,Snow Removal,Common Area Maintenance,Management,Pool(s),Road Maintenance,Reserve Funds
Senior Community No
Tax ID 160900830885
Ownership Fee Simple
SqFt Source Assessor
Special Listing Condition Standard
Read Less
Want to know what your home might be worth? Contact us for a FREE valuation!

Our team is ready to help you sell your home for the highest possible price ASAP

Bought with Keith James • Keller Williams Capital Properties






