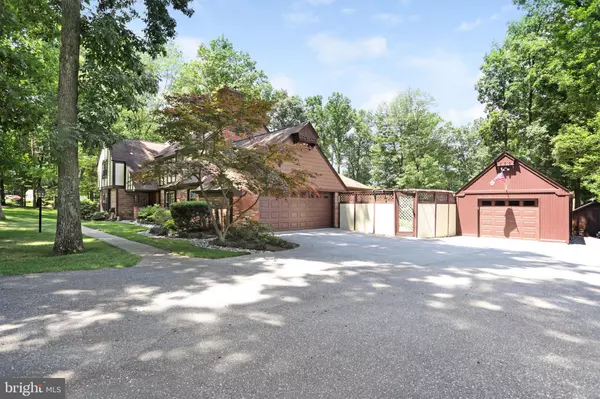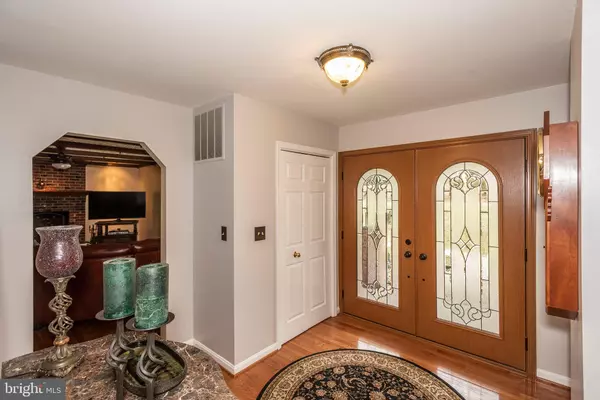$745,000
$769,900
3.2%For more information regarding the value of a property, please contact us for a free consultation.
24930 DUNNAVANT DR Gaithersburg, MD 20882
6 Beds
5 Baths
5,095 SqFt
Key Details
Sold Price $745,000
Property Type Single Family Home
Sub Type Detached
Listing Status Sold
Purchase Type For Sale
Square Footage 5,095 sqft
Price per Sqft $146
Subdivision Silver Crest
MLS Listing ID MDMC691352
Sold Date 03/30/20
Style Tudor
Bedrooms 6
Full Baths 3
Half Baths 2
HOA Y/N N
Abv Grd Liv Area 3,395
Originating Board BRIGHT
Year Built 1978
Annual Tax Amount $7,288
Tax Year 2020
Lot Size 2.370 Acres
Acres 2.37
Property Description
Come home to this custom Tudor-style home and enjoy old world charm with modern conveniences. With 6 generously sized bedrooms, 3 full remodeled baths and 2 half baths in about 5,100 square feet on three floors, this property has something for everyone, and can easily accommodate 3 generations. Huge backyard is completely fenced in for safety and privacy, and ready for outdoor parties and BBQs. Sellers have made over $200k in improvements on this hidden gem, located in a quiet, established neighborhood, close to schools and shopping, and in a commute-friendly location just outside Damascus. Property has been meticulously maintained and features a separate garage/workshop, garden shed, renovated pool, high-speed Internet, home office, retro basement capable of seating 40, and a whole house generator. Professionally landscaped grounds also feature a fish pond, dry creek beds, mature hardwoods and countless annuals and plantings for year-round enjoyment, as well as 2 vegetable garden plots. A one-of-a-kind property for a special, nature-loving family and the prettiest house on the street. One like this doesn't come on the market often and absolutely will not last. No HOA,
Location
State MD
County Montgomery
Zoning RC
Rooms
Other Rooms Living Room, Dining Room, Primary Bedroom, Bedroom 2, Bedroom 3, Bedroom 4, Bedroom 5, Kitchen, Game Room, Family Room, Den, Foyer, Bedroom 1, Laundry, Office, Storage Room, Utility Room, Bathroom 3, Primary Bathroom, Full Bath, Half Bath, Screened Porch
Basement Daylight, Full, Fully Finished, Heated, Improved, Interior Access, Walkout Level
Main Level Bedrooms 1
Interior
Interior Features Bar, Breakfast Area, Built-Ins, Ceiling Fan(s), Entry Level Bedroom, Floor Plan - Traditional, Upgraded Countertops, Wood Floors
Hot Water Oil
Heating Central, Baseboard - Hot Water
Cooling Central A/C, Heat Pump(s)
Flooring Hardwood
Fireplaces Number 2
Fireplaces Type Brick, Wood
Equipment Cooktop, Dishwasher, Dryer - Electric, Energy Efficient Appliances, Icemaker, Microwave, Refrigerator, Washer, Central Vacuum
Furnishings No
Fireplace Y
Window Features Bay/Bow
Appliance Cooktop, Dishwasher, Dryer - Electric, Energy Efficient Appliances, Icemaker, Microwave, Refrigerator, Washer, Central Vacuum
Heat Source Oil
Laundry Has Laundry, Upper Floor
Exterior
Exterior Feature Enclosed, Patio(s), Porch(es), Screened, Deck(s)
Garage Additional Storage Area, Garage - Side Entry, Garage - Front Entry
Garage Spaces 4.0
Fence Fully
Pool Heated, In Ground, Other, Pool/Spa Combo
Waterfront N
Water Access N
View Garden/Lawn, Trees/Woods
Roof Type Architectural Shingle
Accessibility None
Porch Enclosed, Patio(s), Porch(es), Screened, Deck(s)
Attached Garage 2
Total Parking Spaces 4
Garage Y
Building
Lot Description Front Yard, Landscaping, Level, Partly Wooded, Private, Rear Yard, Secluded, Unrestricted, Vegetation Planting
Story 3+
Sewer Gravity Sept Fld, Septic Exists
Water Well
Architectural Style Tudor
Level or Stories 3+
Additional Building Above Grade, Below Grade
Structure Type Wood Ceilings
New Construction N
Schools
School District Montgomery County Public Schools
Others
Pets Allowed Y
Senior Community No
Tax ID 161200946695
Ownership Fee Simple
SqFt Source Estimated
Acceptable Financing Cash, Conventional, VA
Horse Property N
Listing Terms Cash, Conventional, VA
Financing Cash,Conventional,VA
Special Listing Condition Standard
Pets Description No Pet Restrictions
Read Less
Want to know what your home might be worth? Contact us for a FREE valuation!

Our team is ready to help you sell your home for the highest possible price ASAP

Bought with Antonia Ketabchi • Redfin Corp






