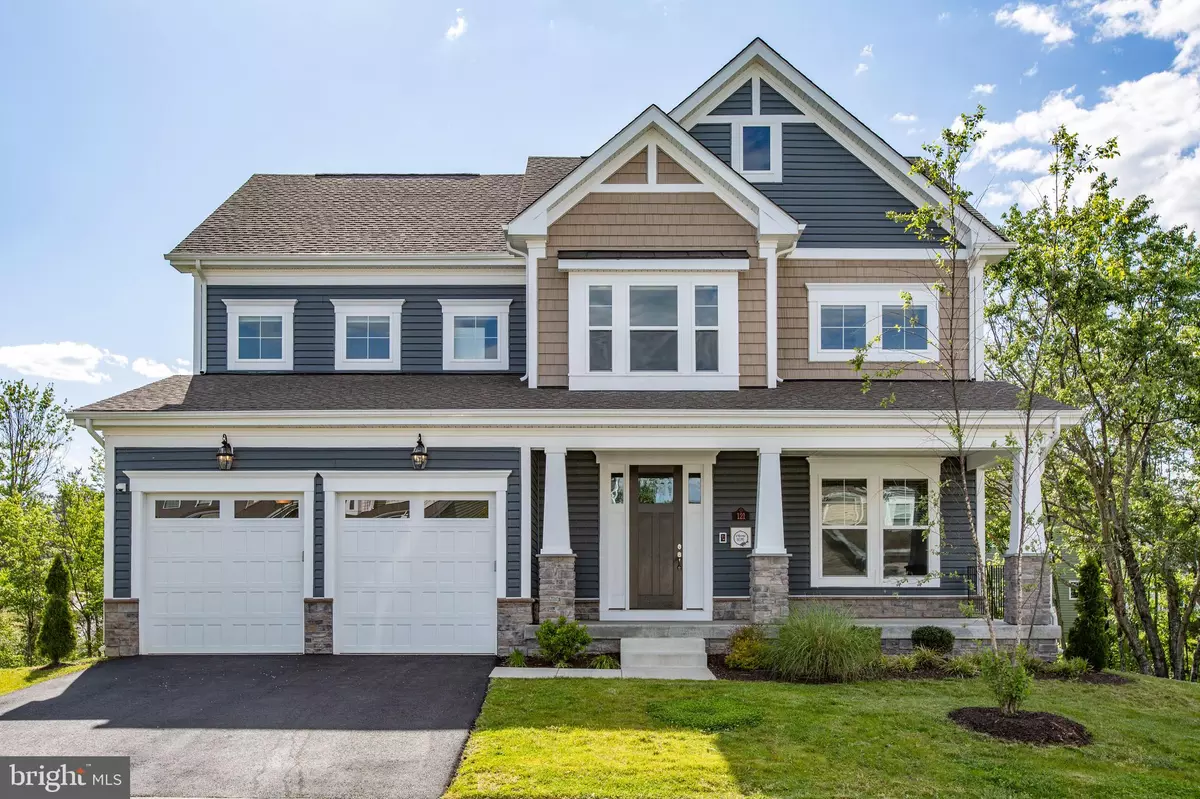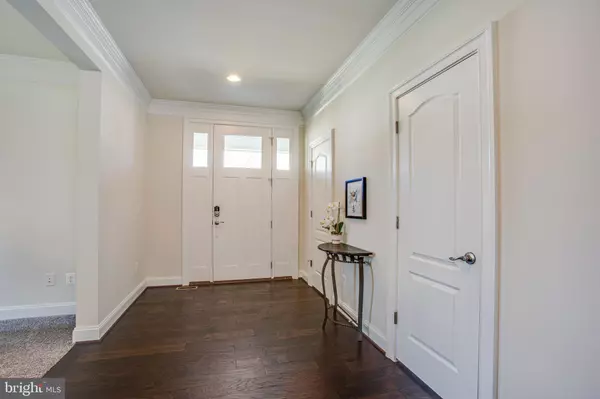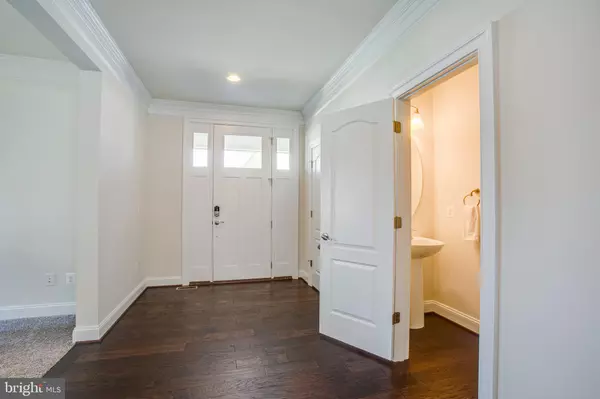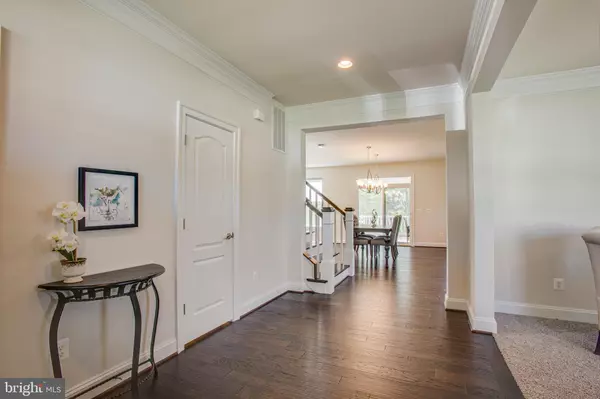$700,000
$695,000
0.7%For more information regarding the value of a property, please contact us for a free consultation.
121 PENNS CHARTER LN Stafford, VA 22554
5 Beds
5 Baths
3,912 SqFt
Key Details
Sold Price $700,000
Property Type Single Family Home
Sub Type Detached
Listing Status Sold
Purchase Type For Sale
Square Footage 3,912 sqft
Price per Sqft $178
Subdivision Liberty Knolls
MLS Listing ID VAST231102
Sold Date 06/30/21
Style Traditional
Bedrooms 5
Full Baths 4
Half Baths 1
HOA Fees $63/qua
HOA Y/N Y
Abv Grd Liv Area 2,810
Originating Board BRIGHT
Year Built 2019
Annual Tax Amount $4,864
Tax Year 2020
Lot Size 9,618 Sqft
Acres 0.22
Property Description
Welcome home to this gorgeous Craftsman style home, built just 2 years ago with a quiet cul-de-sac location. The main level features an open concept with a flex room that can be used for a study, play room or sitting area. The hardwood floors lead you back to the open living/dining area with a stunning kitchen. The gourmet kitchen features a large island with waterfall countertop, cooktop, wall oven with confectioners oven, and stainless steel appliances. Off the kitchen is a massive screened in porch which allows for entertaining any time of year. Upstairs you will find all new paint and carpet and the primary suite with custom motorized blinds. The primary bath features dual vanities, large soaking tub and shower and is connected to the enormous walk in closet. Upstairs you will find 3 additional bedrooms, 2 of which are connected by a jack-and-jill bathroom. In the basement there is a large recreation room and additional bedroom and bathroom and access to a covered patio. This home is located in the sought after neighborhood of Liberty Knolls which feeds into some of Stafford's top schools.
Location
State VA
County Stafford
Zoning R2
Rooms
Other Rooms Living Room, Primary Bedroom, Bedroom 2, Bedroom 3, Bedroom 4, Bedroom 5, Kitchen, Breakfast Room, Study, Bathroom 2, Bathroom 3, Primary Bathroom, Full Bath, Half Bath, Screened Porch
Basement Fully Finished
Interior
Interior Features Breakfast Area, Carpet, Ceiling Fan(s), Combination Kitchen/Dining, Floor Plan - Open, Kitchen - Gourmet, Kitchen - Island, Primary Bath(s), Soaking Tub, Walk-in Closet(s)
Hot Water Electric
Heating Forced Air
Cooling Central A/C
Flooring Carpet, Hardwood
Equipment Built-In Microwave, Dishwasher, Cooktop, Dryer, Icemaker, Oven - Wall, Range Hood, Refrigerator, Stainless Steel Appliances, Washer
Fireplace Y
Appliance Built-In Microwave, Dishwasher, Cooktop, Dryer, Icemaker, Oven - Wall, Range Hood, Refrigerator, Stainless Steel Appliances, Washer
Heat Source Natural Gas
Exterior
Exterior Feature Porch(es), Screened
Parking Features Garage - Front Entry
Garage Spaces 2.0
Water Access N
Accessibility None
Porch Porch(es), Screened
Attached Garage 2
Total Parking Spaces 2
Garage Y
Building
Story 3
Sewer Public Sewer
Water Public
Architectural Style Traditional
Level or Stories 3
Additional Building Above Grade, Below Grade
New Construction N
Schools
Elementary Schools Winding Creek
Middle Schools Rodney Thompson
High Schools Colonial Forge
School District Stafford County Public Schools
Others
Senior Community No
Tax ID 29-N- - -22
Ownership Fee Simple
SqFt Source Assessor
Special Listing Condition Standard
Read Less
Want to know what your home might be worth? Contact us for a FREE valuation!

Our team is ready to help you sell your home for the highest possible price ASAP

Bought with William R Montminy Jr. • Berkshire Hathaway HomeServices PenFed Realty






