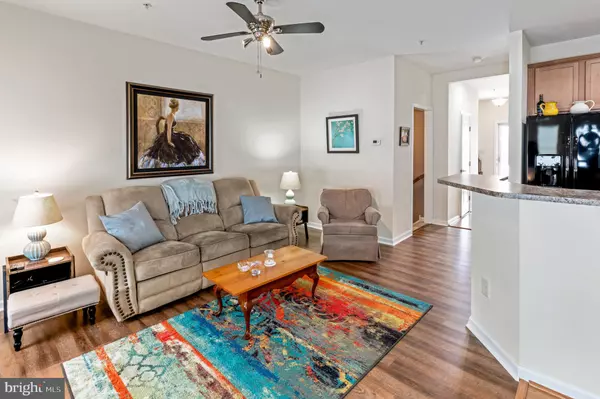$275,000
$285,000
3.5%For more information regarding the value of a property, please contact us for a free consultation.
116 TULSK RD Avondale, PA 19311
2 Beds
3 Baths
1,934 SqFt
Key Details
Sold Price $275,000
Property Type Townhouse
Sub Type Interior Row/Townhouse
Listing Status Sold
Purchase Type For Sale
Square Footage 1,934 sqft
Price per Sqft $142
Subdivision None Available
MLS Listing ID PACT529404
Sold Date 04/02/21
Style Traditional
Bedrooms 2
Full Baths 2
Half Baths 1
HOA Fees $140/mo
HOA Y/N Y
Abv Grd Liv Area 1,484
Originating Board BRIGHT
Year Built 2012
Annual Tax Amount $4,825
Tax Year 2020
Lot Size 2,127 Sqft
Acres 0.05
Lot Dimensions 0.00 x 0.00
Property Description
Welcome to this meticulously maintained and absolutely stunning home in the highly regarded and sought after Links at Inniscrone and award winning Avon Grove School District! This rare property is situated on a lovely cul-de-sac street and features 9' ceilings on the 1st floor, an open floor plan, and plenty of room for entertaining guests. The kitchen has an abundance of 42' maple cabinets, a double sink, tiled marble backsplash, a recessed lighting package, and stainless steel stove, dishwasher, microwave, and side-by-side refrigerator. There is a breakfast bar area, a huge great room, and the eat-in kitchen overlooking an outdoor, custom stone patio. The main level also features a powder room and access to the garage with lots of extra storage space. The 2nd floor is equally charming with two master suites, each with private soak tub/shower bathrooms and exceptionally large walk in closets. The second floor also has a full laundry room. A fully finished basement with egress window (possible extra bedroom) and extra storage room completes this lovely home! The HOA covers snow removal, lawn care, mulch, common area maintenance and trash removal. A very special house in a very special neighborhood!
Location
State PA
County Chester
Area London Grove Twp (10359)
Zoning RESIDENTIAL
Rooms
Other Rooms Dining Room, Bedroom 2, Kitchen, Basement, Bedroom 1, Great Room
Basement Full, Fully Finished
Interior
Hot Water Natural Gas
Heating Forced Air
Cooling Central A/C
Heat Source Natural Gas
Exterior
Garage Garage - Front Entry
Garage Spaces 3.0
Utilities Available Cable TV, Natural Gas Available
Waterfront N
Water Access N
Roof Type Shingle
Accessibility None
Attached Garage 1
Total Parking Spaces 3
Garage Y
Building
Story 2
Sewer Public Sewer
Water Public
Architectural Style Traditional
Level or Stories 2
Additional Building Above Grade, Below Grade
New Construction N
Schools
School District Avon Grove
Others
Senior Community No
Tax ID 59-08 -0874
Ownership Fee Simple
SqFt Source Assessor
Special Listing Condition Standard
Read Less
Want to know what your home might be worth? Contact us for a FREE valuation!

Our team is ready to help you sell your home for the highest possible price ASAP

Bought with Earl Endrich • BHHS Fox & Roach - Hockessin






