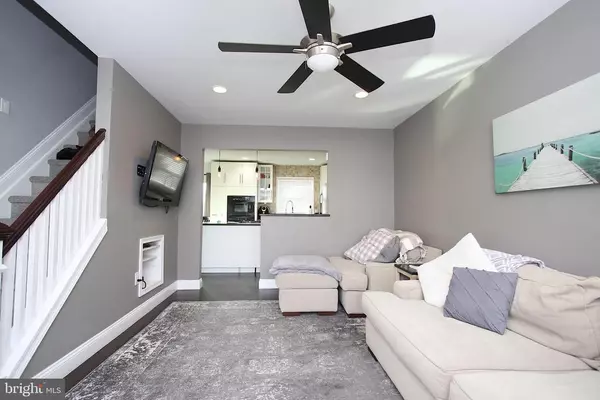$298,000
$299,000
0.3%For more information regarding the value of a property, please contact us for a free consultation.
1921 OAK DALE RD Toms River, NJ 08753
3 Beds
2 Baths
1,256 SqFt
Key Details
Sold Price $298,000
Property Type Single Family Home
Sub Type Detached
Listing Status Sold
Purchase Type For Sale
Square Footage 1,256 sqft
Price per Sqft $237
Subdivision East Dover
MLS Listing ID NJOC394208
Sold Date 04/16/21
Style Cape Cod
Bedrooms 3
Full Baths 2
HOA Y/N N
Abv Grd Liv Area 1,256
Originating Board BRIGHT
Year Built 1983
Annual Tax Amount $4,313
Tax Year 2020
Lot Size 8,000 Sqft
Acres 0.18
Lot Dimensions 80.00 x 100.00
Property Description
You don't want to miss this move-in ready home with one of a kind upgrades throughout. The first floor features hard wood floors, bright kitchen with granite counters, beautiful barn door to the pantry/utility room, laundry room with a wash sink, full updated bathroom, and French doors leading to a first floor bedroom. On the second floor is the master bedroom with hard wood floors and built-ins, along with another large bedroom, full bathroom, and plenty of storage space. The attention to details does not stop inside this home, with sliding doors off the dining area leading to a deck for your backyard grilling and entertaining. This large yard also includes a concrete patio, pergola, shed, vinyl fencing, and a private fire pit area. This home will not disappoint!
Location
State NJ
County Ocean
Area Toms River Twp (21508)
Zoning 75
Rooms
Main Level Bedrooms 1
Interior
Interior Features Attic, Built-Ins, Kitchen - Island, Pantry, Recessed Lighting, Ceiling Fan(s), Entry Level Bedroom
Hot Water Other
Heating Forced Air
Cooling Central A/C
Equipment Dishwasher, Oven/Range - Gas, Refrigerator
Appliance Dishwasher, Oven/Range - Gas, Refrigerator
Heat Source Natural Gas
Exterior
Exterior Feature Deck(s)
Parking Features Garage - Front Entry
Garage Spaces 1.0
Fence Rear, Vinyl
Water Access N
Roof Type Shingle
Accessibility None
Porch Deck(s)
Attached Garage 1
Total Parking Spaces 1
Garage Y
Building
Lot Description Rear Yard
Story 2
Sewer Public Sewer
Water Public
Architectural Style Cape Cod
Level or Stories 2
Additional Building Above Grade, Below Grade
New Construction N
Others
Senior Community No
Tax ID 08-00724 58-00072
Ownership Fee Simple
SqFt Source Estimated
Special Listing Condition Standard
Read Less
Want to know what your home might be worth? Contact us for a FREE valuation!

Our team is ready to help you sell your home for the highest possible price ASAP

Bought with Non Member • Non Subscribing Office






