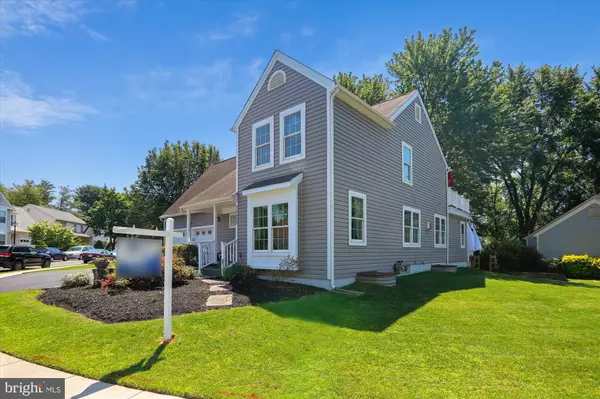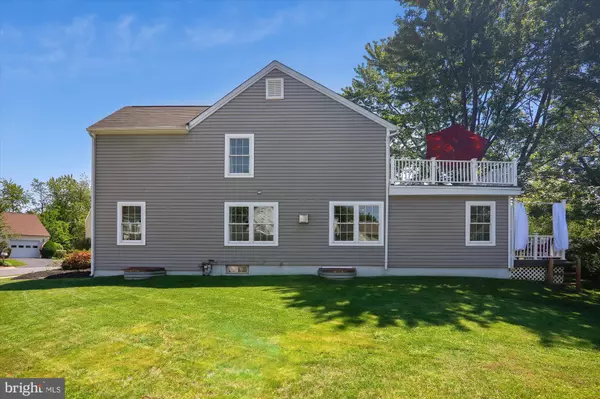$700,000
$700,000
For more information regarding the value of a property, please contact us for a free consultation.
18525 CAPE JASMINE WAY Gaithersburg, MD 20879
7 Beds
5 Baths
4,700 SqFt
Key Details
Sold Price $700,000
Property Type Single Family Home
Sub Type Detached
Listing Status Sold
Purchase Type For Sale
Square Footage 4,700 sqft
Price per Sqft $148
Subdivision Flower Hill
MLS Listing ID MDMC759356
Sold Date 07/14/21
Style Colonial
Bedrooms 7
Full Baths 4
Half Baths 1
HOA Fees $37/ann
HOA Y/N Y
Abv Grd Liv Area 3,800
Originating Board BRIGHT
Year Built 1986
Annual Tax Amount $5,386
Tax Year 2021
Lot Size 10,399 Sqft
Acres 0.24
Property Description
This meticulously designed and maintained home resides in the quiet and established Flower Hill Neighborhood. With nearly 5000 Sq. Ft. of living space, this forever-home is versatile enough for most any living situation, providing a main level in-law suite, 7 total bedrooms, 4.5 baths, 2 offices, an open floor plan, and more - all updated to perfection. The curbside presentation echoes the interior, with gorgeous landscaping, pristine vinyl siding, beveled glass doors, 2 decks, and a lovely front porch, maintained with pride of ownership. The home enters into an open concept main level with a bright and welcoming feel, elevated by a vaulted ceiling foyer. The gourmet kitchen is centered around a vast “L” shaped island complete with breakfast bar seating. The kitchen is finished with endless storage in floor-to-ceiling cherry cabinetry, a butler’s pantry with a coffee and wine bar, granite countertops, stainless steel appliances, a 5-burner gas range, and a double wall oven. A rear-facing 340+ Sq. Ft. composite deck accesses both the dining room and family room making it an entertainer’s delight. The main level in-law suite is composed of a large bedroom with pocket door family room access and an exterior exit. This separate living space also has an attached full bathroom (handicap accessible), walk-in closet, and shared laundry area. The upper level provides 4 bedrooms including a master bedroom suite. This suite has been made into a lavish retreat by combining with the 4th bedroom. It features vaulted ceilings, a large, private 350+ Sq. Ft. composite balcony, separate sitting room, generous walk-in closet, and luxurious attached bathroom featuring dual vanities, jacuzzi tub, and glass-enclosed shower finished with Travertine tile surround. 3 additional bedrooms are spacious, and the hall bath is updated with stone tile. The fully finished lower level provides abundant living space, spread out over 2 bedrooms, 1 full bath, a recreation room, craft room, and utility room. Whether you are looking for a home office, library, man cave, or simply guestrooms and storage, this lower level can suit any need. The two-car attached garage has an oversized 3-car wide driveway, plus an additional 225 Ft. of curb parking. Upgraded two zone HVAC, energy-efficient windows and doors, upgraded wall and attic insulation., gas fireplace in the family room, numerous upgraded pocket doors throughout. This home also lies in the perfect location, combining friendly and quiet suburban living with convenient access to surrounding amenities: easy access to 270 / 370 / 200, and the nearby Metro line can take one easily and swiftly into the greater D.C. region.
Location
State MD
County Montgomery
Zoning PNZ
Direction West
Rooms
Basement Full, Fully Finished, Connecting Stairway
Main Level Bedrooms 1
Interior
Interior Features Breakfast Area, Built-Ins, Butlers Pantry, Ceiling Fan(s), Dining Area, Entry Level Bedroom, Family Room Off Kitchen, Floor Plan - Open, Kitchen - Gourmet, Kitchen - Island, Kitchen - Table Space, Laundry Chute, Soaking Tub, Solar Tube(s), Stall Shower, Store/Office, Tub Shower, Upgraded Countertops, Walk-in Closet(s), WhirlPool/HotTub, Wood Floors
Hot Water Natural Gas
Heating Forced Air
Cooling Central A/C
Flooring Ceramic Tile, Hardwood
Fireplaces Number 1
Fireplaces Type Gas/Propane, Mantel(s)
Equipment Dishwasher, Disposal, Dryer, Exhaust Fan, Icemaker, Microwave, Oven - Wall, Oven - Double, Oven/Range - Gas, Six Burner Stove, Stainless Steel Appliances, Washer, Water Heater
Fireplace Y
Appliance Dishwasher, Disposal, Dryer, Exhaust Fan, Icemaker, Microwave, Oven - Wall, Oven - Double, Oven/Range - Gas, Six Burner Stove, Stainless Steel Appliances, Washer, Water Heater
Heat Source Natural Gas
Laundry Main Floor, Dryer In Unit, Washer In Unit
Exterior
Exterior Feature Balcony, Balconies- Multiple, Deck(s), Patio(s)
Garage Garage - Front Entry, Garage Door Opener, Inside Access
Garage Spaces 5.0
Amenities Available Baseball Field, Bike Trail, Club House, Common Grounds, Community Center, Picnic Area, Pool - Outdoor, Soccer Field, Tennis Courts, Tot Lots/Playground, Basketball Courts, Party Room
Waterfront N
Water Access N
Accessibility Other Bath Mod, 2+ Access Exits
Porch Balcony, Balconies- Multiple, Deck(s), Patio(s)
Attached Garage 2
Total Parking Spaces 5
Garage Y
Building
Lot Description Corner
Story 3
Sewer Public Sewer
Water Public
Architectural Style Colonial
Level or Stories 3
Additional Building Above Grade, Below Grade
Structure Type Vaulted Ceilings
New Construction N
Schools
School District Montgomery County Public Schools
Others
HOA Fee Include Pool(s),Snow Removal,Common Area Maintenance,Trash,Recreation Facility,Management
Senior Community No
Tax ID 160902363160
Ownership Fee Simple
SqFt Source Assessor
Acceptable Financing Cash, Conventional, FHA, VA
Listing Terms Cash, Conventional, FHA, VA
Financing Cash,Conventional,FHA,VA
Special Listing Condition Standard
Read Less
Want to know what your home might be worth? Contact us for a FREE valuation!

Our team is ready to help you sell your home for the highest possible price ASAP

Bought with Lloidy Guevara • Compass






