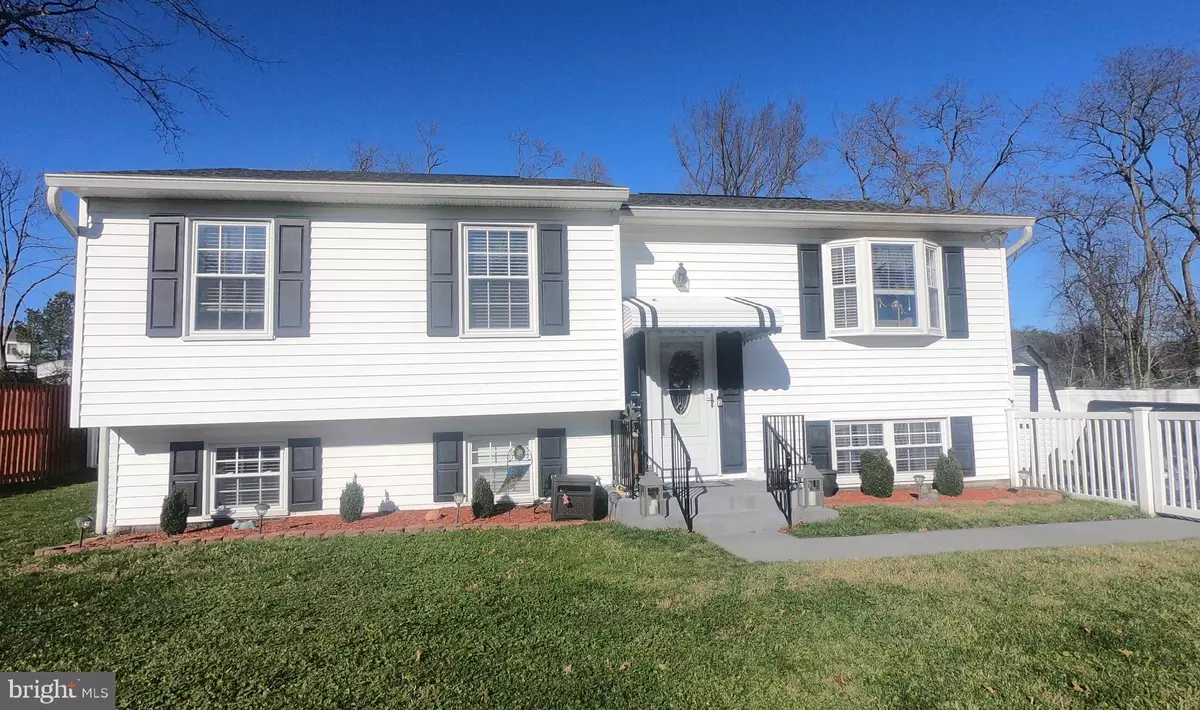$384,460
$395,000
2.7%For more information regarding the value of a property, please contact us for a free consultation.
6112 KARAS WALK Elkridge, MD 21075
4 Beds
2 Baths
1,480 SqFt
Key Details
Sold Price $384,460
Property Type Single Family Home
Sub Type Detached
Listing Status Sold
Purchase Type For Sale
Square Footage 1,480 sqft
Price per Sqft $259
Subdivision Glen Cove Estates
MLS Listing ID MDHW288554
Sold Date 01/28/21
Style Split Foyer
Bedrooms 4
Full Baths 2
HOA Fees $1/ann
HOA Y/N Y
Abv Grd Liv Area 1,000
Originating Board BRIGHT
Year Built 1988
Annual Tax Amount $4,781
Tax Year 2020
Lot Size 10,660 Sqft
Acres 0.24
Property Description
Looking to start the new year off in a new home? This beautiful home with secluded backyard oasis in Elkridge is just what youve been looking for!! The interior boasts 3 amply sized bedrooms and 2 full baths with an additional bonus/flex space that can be used as an additional bedroom, home office, homeschooling space, workout area or whatever your hearts desire!! Entering the upper level youll find the a formal living room, kitchen, dining room, three amply sized bedrooms and a full bath. Using the sliders off the dining room you can access the huge, carefree vinyl deck with both open space and an enclosed outdoor dining area perfect for dining alfresco! The lower level is where youll find that bonus/flex space, large family room, the second full bath and doorway out to the rear yard. The exterior boasts a full size yard with easy-maintenance vinyl fencing, a refreshing above ground pool, a large storage shed and lots of space for grilling or relaxing with the family!! Youll just love all the amenities this home has to offer inside and out so dont delay as this one wont last long!!
Location
State MD
County Howard
Zoning R12
Direction Southeast
Rooms
Basement Partially Finished
Main Level Bedrooms 3
Interior
Interior Features Attic, Carpet, Chair Railings, Combination Dining/Living, Dining Area, Floor Plan - Traditional, Kitchen - Country, Ceiling Fan(s), Crown Moldings
Hot Water Electric
Heating Heat Pump - Electric BackUp
Cooling Central A/C, Ceiling Fan(s)
Flooring Fully Carpeted
Equipment Disposal, Dryer - Front Loading, Exhaust Fan, Extra Refrigerator/Freezer, Icemaker, Range Hood, Washer, Water Heater
Window Features Double Pane,Energy Efficient
Appliance Disposal, Dryer - Front Loading, Exhaust Fan, Extra Refrigerator/Freezer, Icemaker, Range Hood, Washer, Water Heater
Heat Source Electric
Laundry Lower Floor
Exterior
Exterior Feature Deck(s), Enclosed, Porch(es), Screened
Garage Spaces 5.0
Fence Fully, Privacy, Rear, Vinyl
Pool Above Ground, Domestic Water, Fenced, Filtered
Utilities Available Phone
Water Access N
View Street
Roof Type Asphalt
Street Surface Black Top,Paved
Accessibility 2+ Access Exits
Porch Deck(s), Enclosed, Porch(es), Screened
Road Frontage City/County
Total Parking Spaces 5
Garage N
Building
Lot Description Backs - Open Common Area, Backs to Trees, Cleared, Front Yard, Landscaping, Level, Private, Rear Yard
Story 2
Sewer Public Sewer
Water Public
Architectural Style Split Foyer
Level or Stories 2
Additional Building Above Grade, Below Grade
New Construction N
Schools
School District Howard County Public School System
Others
Senior Community No
Tax ID 1401210688
Ownership Fee Simple
SqFt Source Assessor
Acceptable Financing Cash, Conventional, FHA, VA
Listing Terms Cash, Conventional, FHA, VA
Financing Cash,Conventional,FHA,VA
Special Listing Condition Standard
Read Less
Want to know what your home might be worth? Contact us for a FREE valuation!

Our team is ready to help you sell your home for the highest possible price ASAP

Bought with Jina Hwang • BH Investment Realty. Inc.






