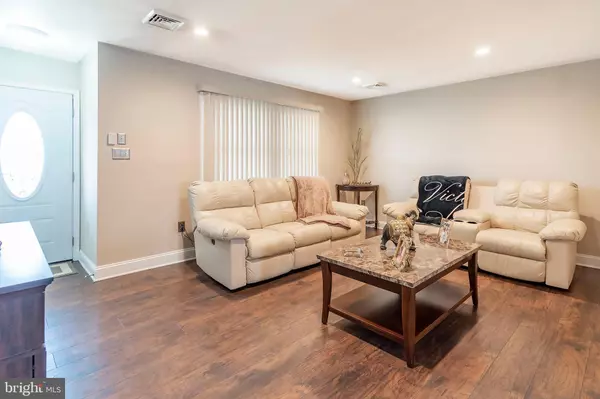$265,000
$269,900
1.8%For more information regarding the value of a property, please contact us for a free consultation.
28 CARVER ST Bayville, NJ 08721
2 Beds
1 Bath
1,312 SqFt
Key Details
Sold Price $265,000
Property Type Single Family Home
Sub Type Detached
Listing Status Sold
Purchase Type For Sale
Square Footage 1,312 sqft
Price per Sqft $201
Subdivision Berkeley Twp
MLS Listing ID NJOC396392
Sold Date 10/29/20
Style Ranch/Rambler
Bedrooms 2
Full Baths 1
HOA Y/N N
Abv Grd Liv Area 1,312
Originating Board BRIGHT
Year Built 1973
Annual Tax Amount $4,621
Tax Year 2020
Lot Size 9,360 Sqft
Acres 0.21
Lot Dimensions 78.00 x 120.00
Property Description
SHOWS LIKE A MODEL - This lovely 2 Bedroom 1 bath home with the possibility of third bedroom and en suite is a show stopper. Recessed lighting throughout the home as great light when the abundant naturally lighting from the newer vinyl windows isn't available. The spacious back yard is accentuated with the new vinyl fencing and no trees means full sun for summer fun and no raking in the fall. Duel entry bathroom allows for the feel of a master suite while still allowing guests access without forgoing your privacy. This home has to be seen to be believed. Quality finishes throughout make this one to put at the top of your list.
Location
State NJ
County Ocean
Area Berkeley Twp (21506)
Zoning R100
Rooms
Other Rooms Bedroom 2, Bedroom 1, Bathroom 1
Main Level Bedrooms 2
Interior
Hot Water Natural Gas
Heating Forced Air
Cooling Central A/C
Furnishings No
Heat Source Electric
Laundry Main Floor
Exterior
Parking Features Garage - Front Entry, Garage Door Opener, Inside Access
Garage Spaces 1.0
Fence Vinyl
Water Access N
Accessibility None
Attached Garage 1
Total Parking Spaces 1
Garage Y
Building
Story 1
Foundation Crawl Space
Sewer Public Sewer
Water Public
Architectural Style Ranch/Rambler
Level or Stories 1
Additional Building Above Grade, Below Grade
New Construction N
Schools
Middle Schools Central Regional
High Schools Central Regional
School District Central Regional Schools
Others
Pets Allowed Y
Senior Community No
Tax ID 06-01108 20-00008
Ownership Fee Simple
SqFt Source Assessor
Acceptable Financing Cash, Conventional, FHA, VA, Other
Listing Terms Cash, Conventional, FHA, VA, Other
Financing Cash,Conventional,FHA,VA,Other
Special Listing Condition Standard
Pets Allowed No Pet Restrictions
Read Less
Want to know what your home might be worth? Contact us for a FREE valuation!

Our team is ready to help you sell your home for the highest possible price ASAP

Bought with Non Member • Non Subscribing Office






