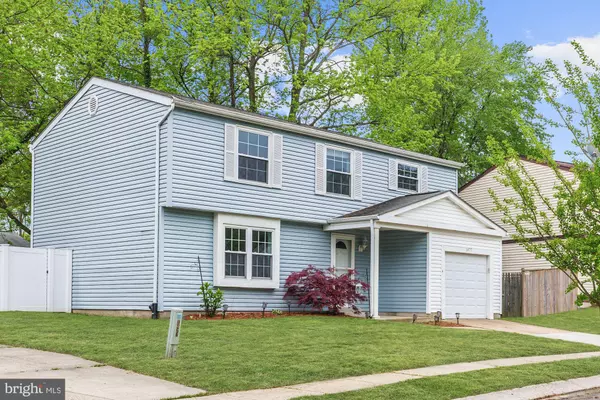$356,000
$356,000
For more information regarding the value of a property, please contact us for a free consultation.
1477 HOLSTON CT Hanover, MD 21076
4 Beds
3 Baths
2,377 SqFt
Key Details
Sold Price $356,000
Property Type Single Family Home
Sub Type Detached
Listing Status Sold
Purchase Type For Sale
Square Footage 2,377 sqft
Price per Sqft $149
Subdivision Harmans Woods
MLS Listing ID MDAA433142
Sold Date 06/11/20
Style Colonial
Bedrooms 4
Full Baths 2
Half Baths 1
HOA Y/N N
Abv Grd Liv Area 1,782
Originating Board BRIGHT
Year Built 1982
Annual Tax Amount $3,630
Tax Year 2019
Lot Size 5,893 Sqft
Acres 0.14
Property Description
Beautiful colonial located on a quiet cul de sac in the Harmans Woods community of Hanover. There is a sunny living room that features gleaming hardwood floors and a separate dining room perfect for entertaining. The eat-in kitchen hosts granite countertops, breakfast bar, bright white, soft-close shaker cabinets and the family room adjacent to the kitchen makes socializing a breeze. The expansive master suite boasts a walk-in closet and plush carpet. The master bath is adorned with a modern tile shower. There are an additional three generously sized bedrooms. On the lower level you will find a fully finished recreation room. Enjoy your coffee on the covered rear patio or in the fully fenced backyard. Take a tour here: http://tour.homevisit.com/mls/295317
Location
State MD
County Anne Arundel
Zoning R5
Rooms
Other Rooms Living Room, Dining Room, Primary Bedroom, Bedroom 2, Bedroom 3, Bedroom 4, Kitchen, Family Room, Foyer, Laundry, Recreation Room, Storage Room
Basement Connecting Stairway, Daylight, Partial, Fully Finished, Improved, Interior Access, Sump Pump, Windows
Interior
Interior Features Carpet, Ceiling Fan(s), Dining Area, Family Room Off Kitchen, Formal/Separate Dining Room, Kitchen - Eat-In, Laundry Chute, Primary Bath(s), Upgraded Countertops, Walk-in Closet(s), Wood Floors
Heating Heat Pump(s)
Cooling Central A/C, Ceiling Fan(s)
Flooring Carpet, Ceramic Tile, Hardwood
Equipment Built-In Microwave, Dryer, Freezer, Icemaker, Oven - Single, Oven/Range - Electric, Refrigerator, Washer, Water Dispenser, Water Heater
Fireplace N
Window Features Double Hung,Vinyl Clad
Appliance Built-In Microwave, Dryer, Freezer, Icemaker, Oven - Single, Oven/Range - Electric, Refrigerator, Washer, Water Dispenser, Water Heater
Heat Source Electric
Laundry Lower Floor
Exterior
Exterior Feature Patio(s)
Garage Garage - Front Entry, Inside Access
Garage Spaces 1.0
Fence Fully, Rear
Waterfront N
Water Access N
View Garden/Lawn
Roof Type Unknown
Accessibility None
Porch Patio(s)
Attached Garage 1
Total Parking Spaces 1
Garage Y
Building
Lot Description Cul-de-sac, Front Yard, Landscaping, Rear Yard, SideYard(s)
Story 3+
Sewer Public Sewer
Water Public
Architectural Style Colonial
Level or Stories 3+
Additional Building Above Grade, Below Grade
Structure Type Dry Wall,Paneled Walls
New Construction N
Schools
Elementary Schools Hebron - Harman
Middle Schools Macarthur
High Schools Meade
School District Anne Arundel County Public Schools
Others
Senior Community No
Tax ID 020440690032787
Ownership Fee Simple
SqFt Source Assessor
Security Features Main Entrance Lock,Smoke Detector
Special Listing Condition Standard
Read Less
Want to know what your home might be worth? Contact us for a FREE valuation!

Our team is ready to help you sell your home for the highest possible price ASAP

Bought with Carlos A Robinson • Samson Properties






