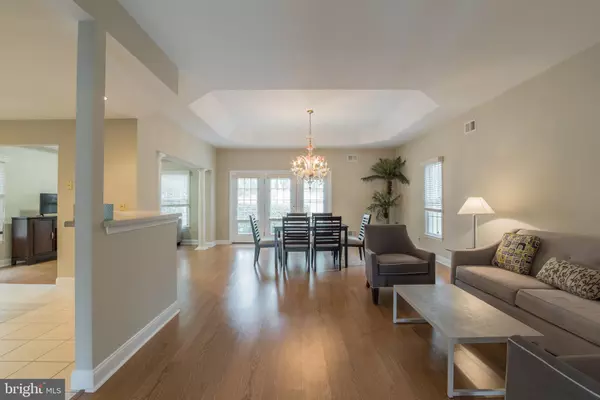$230,000
$250,000
8.0%For more information regarding the value of a property, please contact us for a free consultation.
41 HEDGE ROW RD Princeton, NJ 08540
2 Beds
2 Baths
1,870 SqFt
Key Details
Sold Price $230,000
Property Type Condo
Sub Type Condo/Co-op
Listing Status Sold
Purchase Type For Sale
Square Footage 1,870 sqft
Price per Sqft $122
Subdivision Princeto Windrows
MLS Listing ID NJMX123612
Sold Date 09/13/21
Style Ranch/Rambler
Bedrooms 2
Full Baths 2
Condo Fees $3,043/mo
HOA Y/N N
Abv Grd Liv Area 1,870
Originating Board BRIGHT
Year Built 2000
Annual Tax Amount $9,526
Tax Year 2020
Lot Dimensions 0.00 x 0.00
Property Description
55+ Retirement Community. Luxurious 2 bedroom, 2 full bath detached single family ranch home w/1 car garage in a pet friendly retirement community. Enjoy living in this single family home without having any attached neighbors. Similar size to many of the twin and/or attached homes in the community with more privacy. The interior of this home has recently been improved with fresh paint, new carpet, and new floors in the bathrooms. The kitchen has granite counter tops, tile back splash, a new dishwasher & refrigerator, and a center island. There are tray ceilings in the master bedroom, dining room, and foyer, and large closets throughout the home that provide plenty of storage. The layout of the interior maximizes ease of use and provides a nice flow from room to room. Aside from the home itself, Princeton Windrows Community offers many on-site amenities. Some of these amenities include onsite doctors, an onsite pharmacy, indoor swimming pool, weekly social events/daily activities, gardening center/greenhouse, library, film showings, private dining room, and a visiting symphony program among many others. There is also a meal plan provided to the residents. This is not your average, ordinary retirement community, as many of these amenities cannot be found in other retirement communities. Schedule a showing today to view this beautiful home.
Location
State NJ
County Middlesex
Area Plainsboro Twp (21218)
Zoning PMUD
Rooms
Other Rooms Living Room, Dining Room, Primary Bedroom, Kitchen, Bedroom 1, Laundry, Primary Bathroom, Full Bath
Main Level Bedrooms 2
Interior
Interior Features Formal/Separate Dining Room, Kitchen - Eat-In, Kitchen - Island, Stall Shower, Primary Bath(s), Tub Shower, Walk-in Closet(s)
Hot Water Electric
Heating Forced Air
Cooling Central A/C
Flooring Carpet, Ceramic Tile, Hardwood
Equipment Built-In Microwave, Dishwasher, Stove, Washer, Dryer, Refrigerator
Fireplace N
Appliance Built-In Microwave, Dishwasher, Stove, Washer, Dryer, Refrigerator
Heat Source Natural Gas
Laundry Main Floor
Exterior
Parking Features Garage Door Opener, Garage - Front Entry
Garage Spaces 3.0
Utilities Available Under Ground
Amenities Available Art Studio, Bank / Banking On-site, Beauty Salon, Club House, Common Grounds, Convenience Store, Dining Rooms, Elevator, Exercise Room, Fitness Center, Game Room, Jog/Walk Path, Library, Newspaper Service, Pool - Indoor, Retirement Community, Security, Tennis Courts, Transportation Service
Water Access N
Roof Type Asphalt
Accessibility 2+ Access Exits
Attached Garage 1
Total Parking Spaces 3
Garage Y
Building
Story 1
Sewer Public Sewer
Water Public
Architectural Style Ranch/Rambler
Level or Stories 1
Additional Building Above Grade, Below Grade
New Construction N
Schools
School District West Windsor-Plainsboro Regional
Others
Pets Allowed Y
HOA Fee Include All Ground Fee,Bus Service,Common Area Maintenance,Cook Fee,Custodial Services Maintenance,Lawn Maintenance,Management,Pool(s),Recreation Facility,Snow Removal
Senior Community Yes
Age Restriction 55
Tax ID 18-00201-01041-C1041
Ownership Fee Simple
SqFt Source Assessor
Special Listing Condition Standard
Pets Description No Pet Restrictions
Read Less
Want to know what your home might be worth? Contact us for a FREE valuation!

Our team is ready to help you sell your home for the highest possible price ASAP

Bought with Ingela Kostenbader • Queenston Realty, LLC






