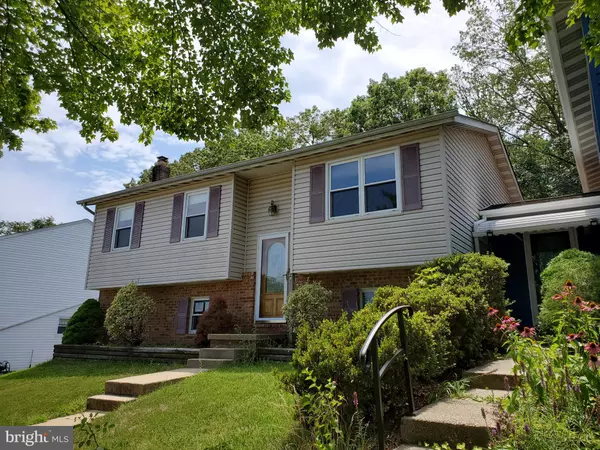$245,000
$257,000
4.7%For more information regarding the value of a property, please contact us for a free consultation.
203 SCOTTS MANOR DR Glen Burnie, MD 21061
3 Beds
3 Baths
1,936 SqFt
Key Details
Sold Price $245,000
Property Type Single Family Home
Sub Type Twin/Semi-Detached
Listing Status Sold
Purchase Type For Sale
Square Footage 1,936 sqft
Price per Sqft $126
Subdivision The Highlands
MLS Listing ID MDAA427756
Sold Date 09/25/20
Style Split Foyer
Bedrooms 3
Full Baths 2
Half Baths 1
HOA Y/N N
Abv Grd Liv Area 968
Originating Board BRIGHT
Year Built 1978
Annual Tax Amount $2,651
Tax Year 2020
Lot Size 5,396 Sqft
Acres 0.12
Property Description
WOW!! What a HOME-what an OPPORTUNITY!! This Brick & Siding Front, Split Foyer Style Semi-Detached style construction home offers it ALL w/3 Bedrooms-2.5 Baths-a Wood Burning Stove-HW Floors Thrghout the Main Level-a Fully Fininshed Walkout Basement w/1FB-Fenced Rear-Deck-Patio & SO MUCH MORE..YOU WONT believe YOUR eyes! So MUCH to WORK with & SO much POTENTIAL*This was a RENOVATION that just started but NEVER finished..REPAIRS are NEEDED but w/YOUR VISION-YOU can CREATE your own future, finding the ANSWER to all YOUR DREAMS!! Hurry and don't miss out, schedule an appointment today.
Location
State MD
County Anne Arundel
Zoning R5
Rooms
Basement Connecting Stairway, Daylight, Partial, Full, Fully Finished, Heated, Improved, Interior Access, Outside Entrance, Rear Entrance, Sump Pump, Walkout Level, Windows
Main Level Bedrooms 2
Interior
Interior Features Attic, Carpet, Chair Railings, Dining Area, Entry Level Bedroom, Family Room Off Kitchen, Floor Plan - Traditional, Kitchen - Eat-In, Kitchen - Table Space, Primary Bath(s), Recessed Lighting, Walk-in Closet(s), Wood Floors, Other
Hot Water Electric
Heating Heat Pump(s), Wood Burn Stove
Cooling Central A/C
Flooring Carpet, Ceramic Tile, Hardwood, Laminated, Wood, Other
Fireplaces Number 1
Fireplaces Type Wood
Equipment Icemaker, Refrigerator, Water Dispenser
Fireplace Y
Window Features Double Pane,Screens
Appliance Icemaker, Refrigerator, Water Dispenser
Heat Source Electric
Laundry Basement, Hookup
Exterior
Exterior Feature Deck(s), Patio(s), Roof
Fence Partially, Privacy, Rear, Wood
Utilities Available Cable TV Available, Phone Available
Waterfront N
Water Access N
View Garden/Lawn, Street
Roof Type Asphalt,Shingle
Street Surface Approved,Black Top
Accessibility None
Porch Deck(s), Patio(s), Roof
Road Frontage City/County
Garage N
Building
Lot Description Cleared, Landscaping, Private, PUD, Front Yard, Rear Yard, SideYard(s), Other
Story 2
Foundation Block, Concrete Perimeter
Sewer Public Sewer
Water Public
Architectural Style Split Foyer
Level or Stories 2
Additional Building Above Grade, Below Grade
Structure Type Dry Wall,Brick
New Construction N
Schools
School District Anne Arundel County Public Schools
Others
Senior Community No
Tax ID 020343023217060
Ownership Fee Simple
SqFt Source Assessor
Security Features Main Entrance Lock,Smoke Detector
Special Listing Condition REO (Real Estate Owned)
Read Less
Want to know what your home might be worth? Contact us for a FREE valuation!

Our team is ready to help you sell your home for the highest possible price ASAP

Bought with Jennifer A Schimpf • Next Step Realty






