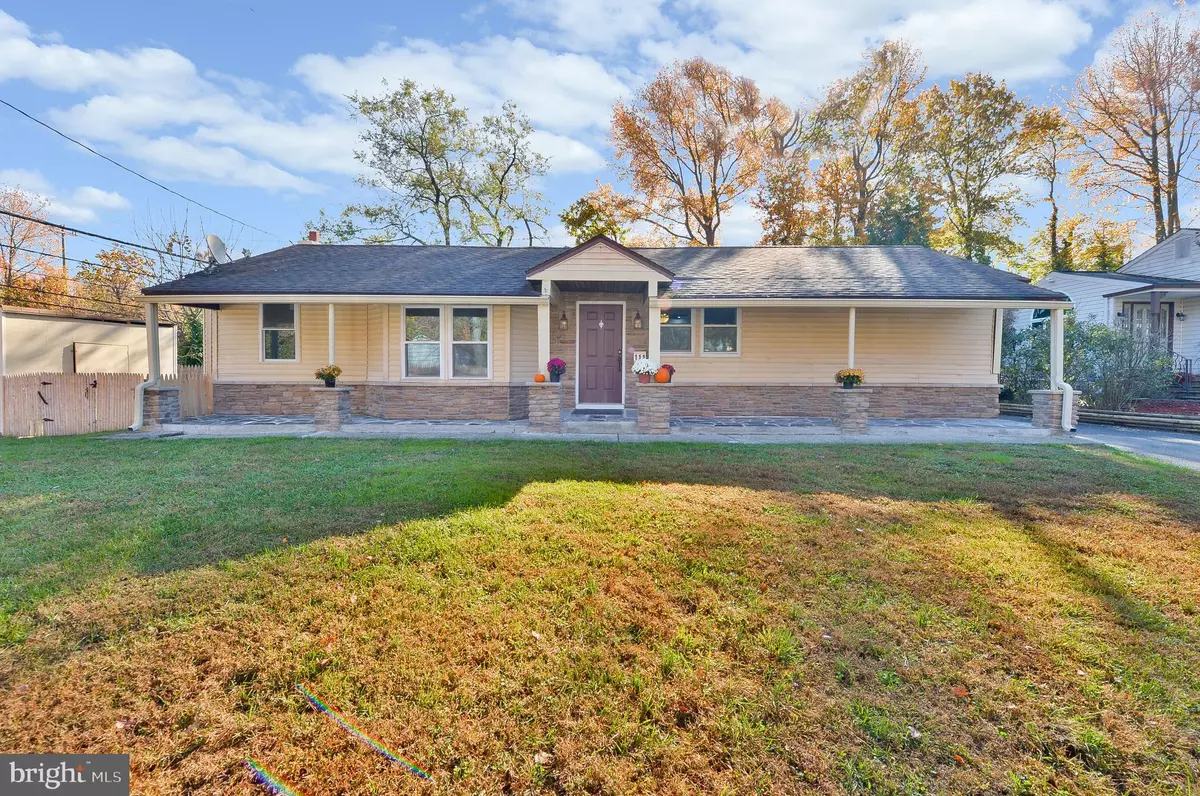$225,000
$219,900
2.3%For more information regarding the value of a property, please contact us for a free consultation.
111 HOLYOKE AVE Somerdale, NJ 08083
3 Beds
2 Baths
1,373 SqFt
Key Details
Sold Price $225,000
Property Type Single Family Home
Sub Type Detached
Listing Status Sold
Purchase Type For Sale
Square Footage 1,373 sqft
Price per Sqft $163
Subdivision None Available
MLS Listing ID NJCD406750
Sold Date 02/01/21
Style Transitional,Ranch/Rambler
Bedrooms 3
Full Baths 2
HOA Y/N N
Abv Grd Liv Area 1,373
Originating Board BRIGHT
Year Built 1954
Annual Tax Amount $5,560
Tax Year 2020
Lot Dimensions 107.00 x 108.00
Property Description
Home ownership goals met! This one makes the decision for you! Beautiful through and through, with all the bells and whistles you've been longing for, tied up in a lovely package surrounded with a lush lawn and fresh landscaping. A fenced yard encloses a generous area for play, a large custom deck for warm weather fun that is all centered around an above ground pool. A large storage shed adds additional storage space to the home. The exterior of this ranch home is entirely refreshed with stone and low maintenance vinyl siding, all new windows, a columned and covered front porch plus a large flagstone patio/porch. A driveway provides ample off street parking for the vehicles. You'll love the privacy of this location at the end of a quiet dead end street, yet you'll be minutes from major highways, public transportation, shopping and eateries. The interior is a stunner with driftwood gray engineered hardwood, fresh paint throughout, all new gorgeous Kitchen with minimalist shaker cabinetry, light granite countertops accented by marble tile backsplash. All new stainless steel appliances are included. There are 3 generously sized bedrooms and 2 exciting all brand new bathrooms. The home is sunny and bright throughout. NEW ITEMS INCLUDE: roof, windows, top of the line HVAC and more. There is so much home value and with interest rates so low, now is THE TIME to make your move to a bright future. Special, Special, Special!
Location
State NJ
County Camden
Area Somerdale Boro (20431)
Zoning RES
Rooms
Other Rooms Living Room, Dining Room, Primary Bedroom, Bedroom 2, Bedroom 3, Kitchen, Family Room
Main Level Bedrooms 3
Interior
Interior Features Attic, Ceiling Fan(s), Entry Level Bedroom, Floor Plan - Open, Kitchen - Gourmet, Kitchen - Galley, Recessed Lighting, Stall Shower, Upgraded Countertops, Wood Floors
Hot Water Natural Gas
Heating Forced Air, Programmable Thermostat
Cooling Central A/C, Programmable Thermostat
Flooring Hardwood
Equipment Built-In Microwave, Built-In Range, Dishwasher, Dryer, Refrigerator, Stainless Steel Appliances, Washer
Window Features Double Hung,Energy Efficient,Screens,Vinyl Clad
Appliance Built-In Microwave, Built-In Range, Dishwasher, Dryer, Refrigerator, Stainless Steel Appliances, Washer
Heat Source Natural Gas
Laundry Main Floor
Exterior
Exterior Feature Deck(s), Porch(es)
Garage Spaces 2.0
Fence Privacy, Wood
Waterfront N
Water Access N
View Garden/Lawn, Trees/Woods
Accessibility 2+ Access Exits
Porch Deck(s), Porch(es)
Total Parking Spaces 2
Garage N
Building
Lot Description No Thru Street, Landscaping, Front Yard, Level, Private, Rear Yard
Story 1
Foundation Crawl Space
Sewer Public Sewer
Water Public
Architectural Style Transitional, Ranch/Rambler
Level or Stories 1
Additional Building Above Grade, Below Grade
Structure Type Dry Wall
New Construction N
Schools
Elementary Schools Somerdale Park E.S.
Middle Schools Somerdale Park
High Schools Sterling H.S.
School District Sterling High
Others
Senior Community No
Tax ID 31-00109-00002 02
Ownership Fee Simple
SqFt Source Assessor
Special Listing Condition Standard
Read Less
Want to know what your home might be worth? Contact us for a FREE valuation!

Our team is ready to help you sell your home for the highest possible price ASAP

Bought with Linda Moore • RE/MAX Of Cherry Hill






