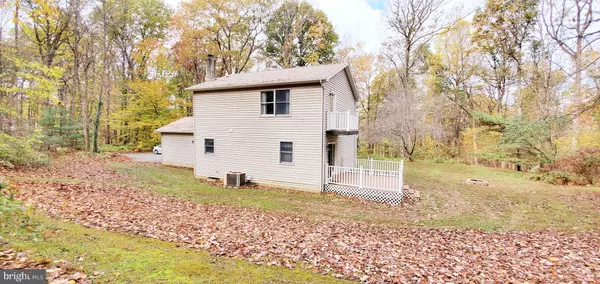$270,500
$260,000
4.0%For more information regarding the value of a property, please contact us for a free consultation.
350 OCTORARA TRL Gap, PA 17527
3 Beds
2 Baths
1,451 SqFt
Key Details
Sold Price $270,500
Property Type Single Family Home
Sub Type Detached
Listing Status Sold
Purchase Type For Sale
Square Footage 1,451 sqft
Price per Sqft $186
Subdivision Compass
MLS Listing ID PACT520278
Sold Date 01/05/21
Style Colonial
Bedrooms 3
Full Baths 1
Half Baths 1
HOA Y/N N
Abv Grd Liv Area 1,451
Originating Board BRIGHT
Year Built 1991
Annual Tax Amount $5,380
Tax Year 2020
Lot Size 1.600 Acres
Acres 1.6
Lot Dimensions 0.00 x 0.00
Property Description
The Setting You DESERVE! This home sits on 1.6 acres in a very nice private wooded setting. Enjoy a picturesque, quiet, rural location not far from town. This 3-bedroom home has been lovingly maintained. You'll enjoy the large eat-in kitchen featuring included refrigerator and pantry closet for all your storage needs. A Sliding door off the formal Dining room leads to deck overlooking nature. The main bedroom features a walk-in closet and a deck off the side for you to sit and enjoy your morning coffee. This home does have central air and keep your heating costs LOW with Wood-stove in the basement. Other amenities include Oversized attached Garage, Washer & Dryer and a very Large Shed. Don't miss this Ready to move-in home out in the country yet close to shopping and major routes. Best part...This home qualifies for 100% FINANCING!
Location
State PA
County Chester
Area West Caln Twp (10328)
Zoning R1
Rooms
Basement Full
Interior
Hot Water Electric
Heating Heat Pump(s)
Cooling None
Fireplace N
Heat Source Electric
Laundry Basement
Exterior
Garage Garage - Side Entry, Oversized
Garage Spaces 2.0
Waterfront N
Water Access N
View Trees/Woods
Accessibility None
Attached Garage 2
Total Parking Spaces 2
Garage Y
Building
Story 2
Sewer On Site Septic
Water Well
Architectural Style Colonial
Level or Stories 2
Additional Building Above Grade, Below Grade
New Construction N
Schools
School District Coatesville Area
Others
Senior Community No
Tax ID 28-04 -0094.0100
Ownership Fee Simple
SqFt Source Assessor
Acceptable Financing Cash, Conventional, FHA, VA, USDA
Listing Terms Cash, Conventional, FHA, VA, USDA
Financing Cash,Conventional,FHA,VA,USDA
Special Listing Condition Standard
Read Less
Want to know what your home might be worth? Contact us for a FREE valuation!

Our team is ready to help you sell your home for the highest possible price ASAP

Bought with Trevor R Williams • Keller Williams Real Estate -Exton






