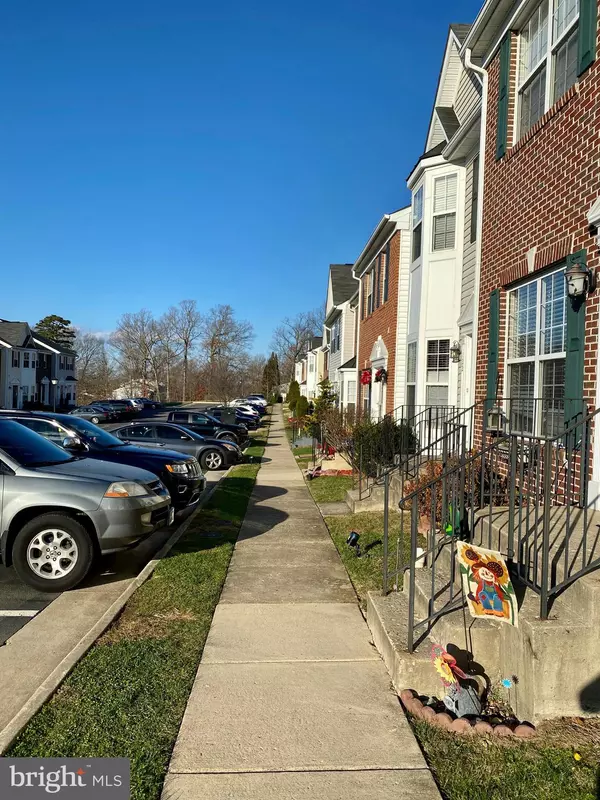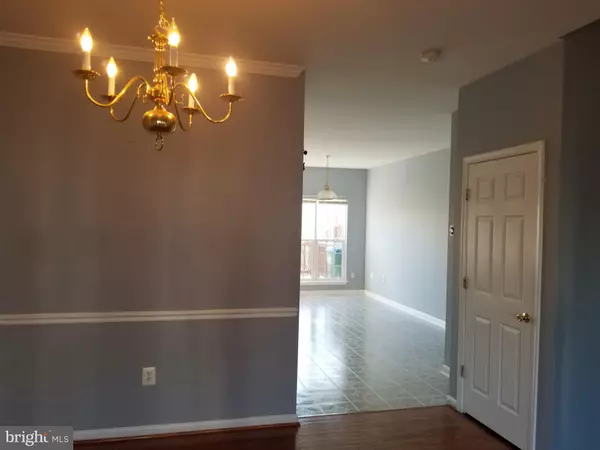$304,900
$304,900
For more information regarding the value of a property, please contact us for a free consultation.
126 KEATING CIR Stafford, VA 22554
3 Beds
4 Baths
2,408 SqFt
Key Details
Sold Price $304,900
Property Type Townhouse
Sub Type Interior Row/Townhouse
Listing Status Sold
Purchase Type For Sale
Square Footage 2,408 sqft
Price per Sqft $126
Subdivision Tamarlane
MLS Listing ID VAST217228
Sold Date 01/10/20
Style Colonial
Bedrooms 3
Full Baths 3
Half Baths 1
HOA Fees $125/mo
HOA Y/N Y
Abv Grd Liv Area 1,692
Originating Board BRIGHT
Year Built 2005
Annual Tax Amount $2,619
Tax Year 2018
Lot Size 1,690 Sqft
Acres 0.04
Property Description
Welcome Home! This upgraded spacious 3 Floors of Living Townhome just 3mins to I-95! Great Location for anyone s Commute. 30 mins to Metropolitan area / Quantico and 5 mins to Restuarants and Shops . Entryway Foyer invites you to an open floor plan to the Beautiful Living Room with Gleaming Hardwood floors, Dining room and HUGE Kitchen that also has space for another Dining area or TV room. New Flooring in Kitchen, Brand new Stainless Steel Double Sink and new Counter tops freshly installed. Black Refrigerator, Double Oven and Cook top on Center Island. Fenced backyard with Nice views accessible from Deck off Kitchen or Basement! Modern freshly painted colors of grey and white throughout. Cozy up next to the Gas Fireplace located in Rec room in Basement. Basement has a Room/Office, Full bath and Laundry room with a walk out access to fenced in yard. Great for Rental income also. Upper level freshly painted and carpeted, 3 bedrooms including an oversized Master Bedroom with a Loft. Spacious Master Bathroom with separate Shower, Soaking Tub and Double Vanity. Two Assigned Parking Spaces. New Heatpump and Much More! Sellers have made many improvements to this Lovely Town Home. Looks brand new. You won't want to miss this one!
Location
State VA
County Stafford
Zoning R2
Rooms
Other Rooms Living Room, Primary Bedroom, Kitchen, Laundry, Loft, Recreation Room, Primary Bathroom, Full Bath, Half Bath
Basement Full, Fully Finished, Walkout Level, Rear Entrance
Interior
Interior Features Carpet, Combination Dining/Living, Combination Kitchen/Dining, Floor Plan - Open, Primary Bath(s), Kitchen - Island, Pantry, Soaking Tub, Tub Shower, Upgraded Countertops
Heating Forced Air
Cooling Central A/C
Flooring Hardwood, Fully Carpeted, Laminated
Fireplaces Number 1
Fireplaces Type Corner, Gas/Propane
Equipment Dryer, Microwave, Oven - Double, Oven - Wall, Refrigerator, Washer, Exhaust Fan, Cooktop
Fireplace Y
Appliance Dryer, Microwave, Oven - Double, Oven - Wall, Refrigerator, Washer, Exhaust Fan, Cooktop
Heat Source Natural Gas
Laundry Basement
Exterior
Exterior Feature Deck(s)
Parking On Site 2
Water Access N
Roof Type Shingle,Composite
Accessibility None
Porch Deck(s)
Garage N
Building
Story 3+
Sewer Public Sewer
Water Public
Architectural Style Colonial
Level or Stories 3+
Additional Building Above Grade, Below Grade
New Construction N
Schools
School District Stafford County Public Schools
Others
Pets Allowed Y
Senior Community No
Tax ID 30-GG-1- -46
Ownership Fee Simple
SqFt Source Assessor
Acceptable Financing Cash, Conventional, FHA, VA, VHDA
Listing Terms Cash, Conventional, FHA, VA, VHDA
Financing Cash,Conventional,FHA,VA,VHDA
Special Listing Condition Standard
Pets Allowed No Pet Restrictions
Read Less
Want to know what your home might be worth? Contact us for a FREE valuation!

Our team is ready to help you sell your home for the highest possible price ASAP

Bought with TARIQ H ATARI • Pearson Smith Realty, LLC






