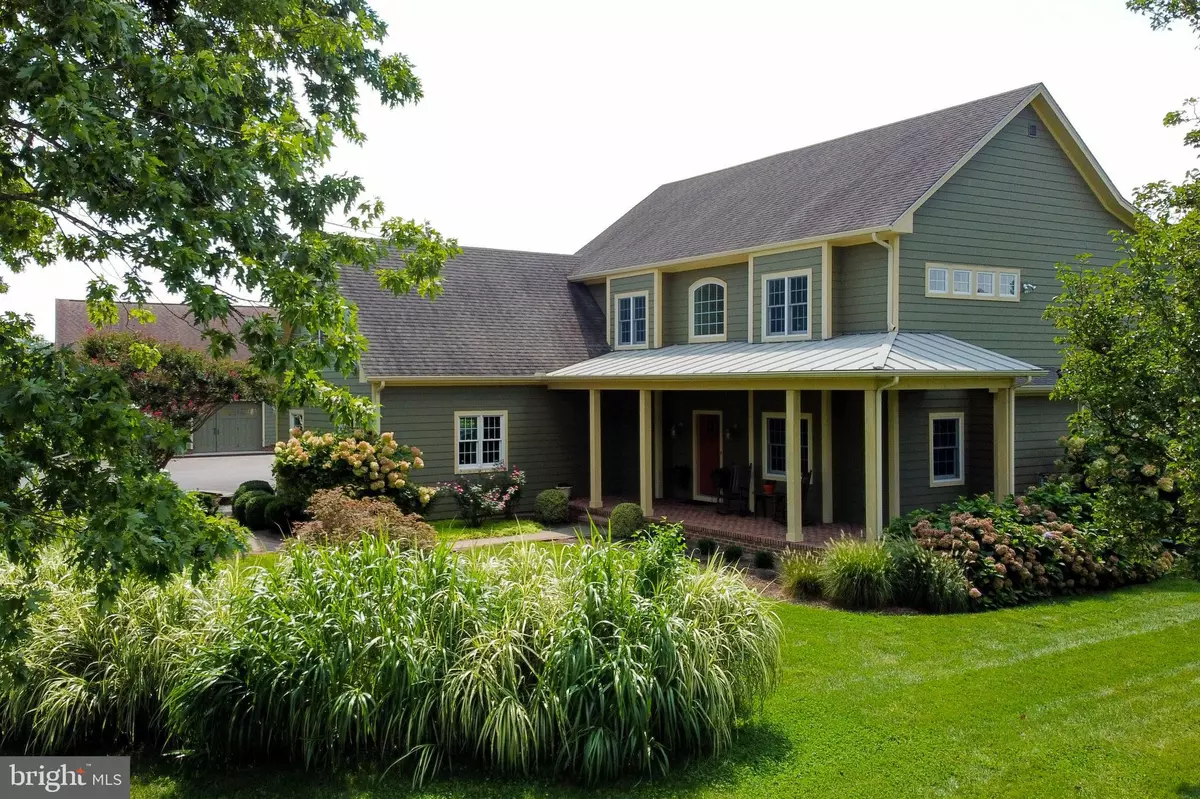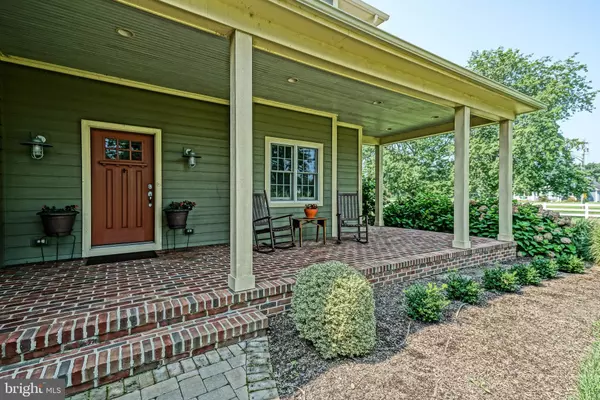$775,000
$799,900
3.1%For more information regarding the value of a property, please contact us for a free consultation.
1 ASHFORD DR Lewes, DE 19958
3 Beds
4 Baths
3,297 SqFt
Key Details
Sold Price $775,000
Property Type Single Family Home
Sub Type Detached
Listing Status Sold
Purchase Type For Sale
Square Footage 3,297 sqft
Price per Sqft $235
Subdivision Estates At Bridle Ridge
MLS Listing ID DESU167908
Sold Date 10/23/20
Style Contemporary,Traditional
Bedrooms 3
Full Baths 3
Half Baths 1
HOA Fees $45/ann
HOA Y/N Y
Abv Grd Liv Area 3,297
Originating Board BRIGHT
Year Built 2012
Annual Tax Amount $2,160
Tax Year 2020
Lot Size 1.390 Acres
Acres 1.39
Lot Dimensions 47.12 x 60 x 122.77 x 358.90 x 492.50 x 120
Property Description
CUSTOM-BUILT BEAUTY! Architectural details flourish in this gorgeous 3+ bedroom home in peaceful Estates at Bridle Ridge. Enjoy a fantastic floor plan with rich hardwood flooring throughout, gorgeous gourmet kitchen complete with butler's pantry, granite counters, stainless steel appliances & wet-bar, and so many more fine finishes and attention to detail throughout that you need to see it in person! More interior showpieces include an owner's suite that looks like a page out of Architectural Digest with two spacious walk-in closets and spa-like bath with marble tile flooring & luxurious claw foot soaking tub; inviting living room with gas fireplace surrounded by custom built-in shelving and open to the light-filled sunroom; formal dining room; and a 2nd floor bonus room that can used as additional living space or 4th bedroom! The outside is just as nice with extensive landscaping & hardscaping relaxing screened porch, open air pergola and a detached 3 car garage that has been finished to a wood shop & a work from home office, complete with built-in bookcases , file space, and full bath! Situated on a generously sized 1.3+ acre corner lot, in an established community that's just minutes to the beach! Call Today!
Location
State DE
County Sussex
Area Lewes Rehoboth Hundred (31009)
Zoning AR-1
Rooms
Other Rooms Living Room, Dining Room, Primary Bedroom, Kitchen, Foyer, Sun/Florida Room, Laundry, Workshop, Efficiency (Additional), Bonus Room, Primary Bathroom, Full Bath, Half Bath, Screened Porch, Additional Bedroom
Interior
Interior Features Breakfast Area, Built-Ins, Butlers Pantry, Ceiling Fan(s), Dining Area, Floor Plan - Traditional, Kitchen - Country, Kitchen - Gourmet, Primary Bath(s), Recessed Lighting, Skylight(s), Soaking Tub, Sprinkler System, Stall Shower, Upgraded Countertops, Walk-in Closet(s), Wet/Dry Bar, Wood Floors
Hot Water Propane, Tankless
Heating Heat Pump - Gas BackUp, Zoned
Cooling Central A/C, Zoned
Flooring Hardwood, Tile/Brick, Vinyl
Fireplaces Number 1
Fireplaces Type Gas/Propane
Equipment Dishwasher, Disposal, Dryer, Extra Refrigerator/Freezer, Microwave, Oven/Range - Gas, Range Hood, Refrigerator, Stainless Steel Appliances, Washer, Water Heater - Tankless
Fireplace Y
Appliance Dishwasher, Disposal, Dryer, Extra Refrigerator/Freezer, Microwave, Oven/Range - Gas, Range Hood, Refrigerator, Stainless Steel Appliances, Washer, Water Heater - Tankless
Heat Source Electric, Propane - Leased
Laundry Upper Floor
Exterior
Exterior Feature Patio(s), Porch(es), Screened
Garage Garage - Side Entry, Inside Access
Garage Spaces 8.0
Waterfront N
Water Access N
View Garden/Lawn
Roof Type Architectural Shingle
Accessibility None
Porch Patio(s), Porch(es), Screened
Attached Garage 2
Total Parking Spaces 8
Garage Y
Building
Lot Description Front Yard, Landscaping, Rear Yard, SideYard(s)
Story 2
Foundation Brick/Mortar, Crawl Space
Sewer Septic Pump
Water Well
Architectural Style Contemporary, Traditional
Level or Stories 2
Additional Building Above Grade, Below Grade
Structure Type 9'+ Ceilings
New Construction N
Schools
School District Cape Henlopen
Others
HOA Fee Include Common Area Maintenance,Road Maintenance,Snow Removal
Senior Community No
Tax ID 334-11.00-113.00
Ownership Fee Simple
SqFt Source Assessor
Acceptable Financing Cash, Conventional
Horse Property Y
Listing Terms Cash, Conventional
Financing Cash,Conventional
Special Listing Condition Standard
Read Less
Want to know what your home might be worth? Contact us for a FREE valuation!

Our team is ready to help you sell your home for the highest possible price ASAP

Bought with CARRIE LINGO • Jack Lingo - Lewes






