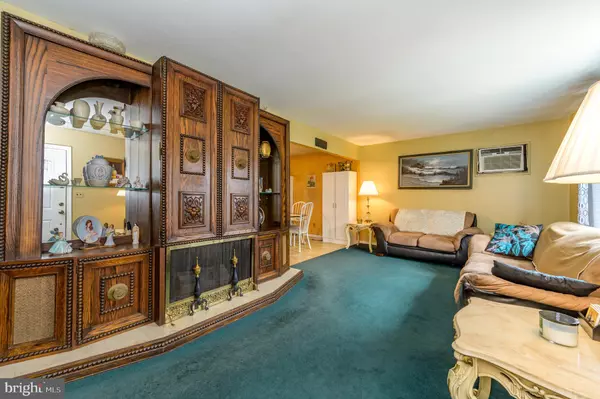$260,000
$260,000
For more information regarding the value of a property, please contact us for a free consultation.
380 HAYES AVE Bayville, NJ 08721
3 Beds
2 Baths
1,610 SqFt
Key Details
Sold Price $260,000
Property Type Single Family Home
Sub Type Detached
Listing Status Sold
Purchase Type For Sale
Square Footage 1,610 sqft
Price per Sqft $161
Subdivision Bayville - Pinewald
MLS Listing ID NJOC401970
Sold Date 01/20/21
Style Ranch/Rambler
Bedrooms 3
Full Baths 1
Half Baths 1
HOA Y/N N
Abv Grd Liv Area 1,610
Originating Board BRIGHT
Year Built 1977
Annual Tax Amount $4,870
Tax Year 2020
Lot Size 0.344 Acres
Acres 0.34
Lot Dimensions 100.00 x 150.00
Property Description
Look no further! Beautiful 3 BR 1.5 Bath Expanded Ranch boasts features to fall in love with! Situated on a well manicured oversized lot & just minutes to Beaches, Rte 9, GSPWY & more, the location can't be beat! Peaceful Fish Pond welcomes you into a spacious & bright LR w/big bay window that illuminates the rm! Large EIK offers plenty of cabinet storage, counter + dinette space, just awaiting your personal touch! Delightful Breakfast Bar w/passthrough opens to the impressive Great Rm, complete w/Cathedral Ceiling, soaring skylights & WB stove- perfect for those crisp Autumn nights! Down the hall, 3 generous BRs w/lighted ceiling fans + the main bath. HW flrs under the carpets, too! Lovely 1/2 Bath & Convenient Laundry rm rounds out the interior of this gem. HUGE Backyard is an ADDED BONUS, ideal for entertaining! Sizable Deck for easy grilling, large A/G Pool, Horse Shoe Pits, 2 Sheds & plenty of extra space, fenced-in for your privacy! NEWER Roof & Windows, + Instant Hot Water too! Come & see TODAY!
Location
State NJ
County Ocean
Area Berkeley Twp (21506)
Zoning R125
Rooms
Other Rooms Living Room, Dining Room, Primary Bedroom, Bedroom 2, Bedroom 3, Kitchen, Family Room, Laundry, Full Bath, Half Bath
Main Level Bedrooms 3
Interior
Interior Features Attic, Breakfast Area, Carpet, Ceiling Fan(s), Combination Kitchen/Dining, Dining Area, Entry Level Bedroom, Exposed Beams, Family Room Off Kitchen, Kitchen - Eat-In, Kitchen - Table Space, Skylight(s), Tub Shower
Hot Water Natural Gas, Instant Hot Water
Heating Baseboard - Electric
Cooling Ceiling Fan(s), Wall Unit, Window Unit(s)
Flooring Carpet, Laminated, Vinyl, Wood
Fireplaces Number 1
Fireplaces Type Wood
Equipment Oven/Range - Electric, Dishwasher, Dryer, Instant Hot Water, Freezer, Microwave, Refrigerator, Washer
Fireplace Y
Window Features Bay/Bow,Insulated
Appliance Oven/Range - Electric, Dishwasher, Dryer, Instant Hot Water, Freezer, Microwave, Refrigerator, Washer
Heat Source Electric, Natural Gas Available
Laundry Main Floor
Exterior
Exterior Feature Deck(s), Patio(s), Porch(es)
Fence Fully, Wood
Pool Above Ground
Utilities Available Cable TV, Electric Available, Natural Gas Available
Water Access N
View Street
Roof Type Asphalt,Shingle
Accessibility None
Porch Deck(s), Patio(s), Porch(es)
Garage N
Building
Lot Description Level, Pond
Story 1
Foundation Crawl Space
Sewer Public Sewer
Water Public, Well
Architectural Style Ranch/Rambler
Level or Stories 1
Additional Building Above Grade, Below Grade
Structure Type Beamed Ceilings,Cathedral Ceilings
New Construction N
Schools
Elementary Schools Ocean Gate
Middle Schools Central Regional M.S.
High Schools Central Regional H.S.
School District Central Regional Schools
Others
Senior Community No
Tax ID 06-00484-00001
Ownership Fee Simple
SqFt Source Assessor
Security Features Carbon Monoxide Detector(s),Smoke Detector
Acceptable Financing Cash, Conventional, FHA, VA
Listing Terms Cash, Conventional, FHA, VA
Financing Cash,Conventional,FHA,VA
Special Listing Condition Standard
Read Less
Want to know what your home might be worth? Contact us for a FREE valuation!

Our team is ready to help you sell your home for the highest possible price ASAP

Bought with Robert Dekanski • RE/MAX 1st Advantage






