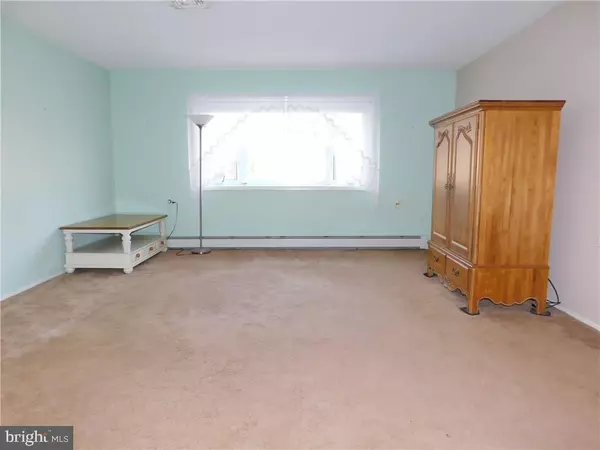$145,000
$169,000
14.2%For more information regarding the value of a property, please contact us for a free consultation.
181 FORT DE FRANCE AVE Toms River, NJ 08757
2 Beds
2 Baths
1,440 SqFt
Key Details
Sold Price $145,000
Property Type Single Family Home
Sub Type Detached
Listing Status Sold
Purchase Type For Sale
Square Footage 1,440 sqft
Price per Sqft $100
Subdivision Holiday City - Berkeley
MLS Listing ID NJOC140424
Sold Date 01/17/20
Style Other
Bedrooms 2
Full Baths 2
HOA Fees $50/mo
HOA Y/N Y
Abv Grd Liv Area 1,440
Originating Board JSMLS
Year Built 1973
Annual Tax Amount $3,024
Tax Year 2018
Lot Size 7,125 Sqft
Acres 0.16
Lot Dimensions 68x105
Property Description
Owner Wants an offer! This Castle Harbor has many upgrades including a full length and level 3 Season Room, with a gas stove/fireplace. Large Living Room that flows into the Dining Room and then the Kitchen, with Oak Cabinetry and Stainless Steel Refrigerator and Dishwasher! The family room in this home does not have the cumbersome fireplace that takes up all the wall space! Over sized Laundry Room, Tiled Bathrooms! Gas Heat, Central Air, a covered Patio, Also included are a Generac Whole house Nat Gas Generator, and a Natural Gas Connection for your grill! A front fenced area and sprinklers on a well. Don't delay!
Location
State NJ
County Ocean
Area Berkeley Twp (21506)
Zoning PUD
Rooms
Other Rooms Living Room, Dining Room, Primary Bedroom, Sitting Room, Bedroom 2, Kitchen, Family Room
Main Level Bedrooms 2
Interior
Interior Features Attic, Entry Level Bedroom, Window Treatments, Ceiling Fan(s), Floor Plan - Open, Other, Primary Bath(s), Stall Shower, Walk-in Closet(s)
Hot Water Natural Gas
Heating Baseboard - Hot Water
Cooling Central A/C
Flooring Ceramic Tile, Fully Carpeted
Fireplaces Number 1
Fireplaces Type Gas/Propane
Equipment Dishwasher, Dryer, Oven/Range - Gas, Built-In Microwave, Refrigerator, Oven - Self Cleaning, Stove, Washer
Furnishings No
Fireplace Y
Appliance Dishwasher, Dryer, Oven/Range - Gas, Built-In Microwave, Refrigerator, Oven - Self Cleaning, Stove, Washer
Heat Source Natural Gas
Exterior
Exterior Feature Patio(s)
Parking Features Garage - Front Entry
Garage Spaces 1.0
Fence Electric
Amenities Available Community Center, Common Grounds
Water Access N
Roof Type Fiberglass
Accessibility None
Porch Patio(s)
Attached Garage 1
Total Parking Spaces 1
Garage Y
Building
Story 1
Foundation Crawl Space
Sewer Public Sewer
Water Public
Architectural Style Other
Level or Stories 1
Additional Building Above Grade
New Construction N
Schools
School District Central Regional Schools
Others
HOA Fee Include Pool(s),Lawn Maintenance
Senior Community Yes
Age Restriction 55
Tax ID 06-00004-90-00004
Ownership Fee Simple
SqFt Source Estimated
Special Listing Condition Standard
Read Less
Want to know what your home might be worth? Contact us for a FREE valuation!

Our team is ready to help you sell your home for the highest possible price ASAP

Bought with Non Member • Non Subscribing Office






