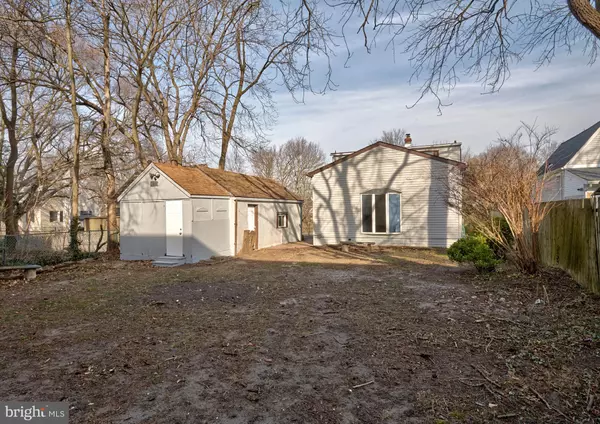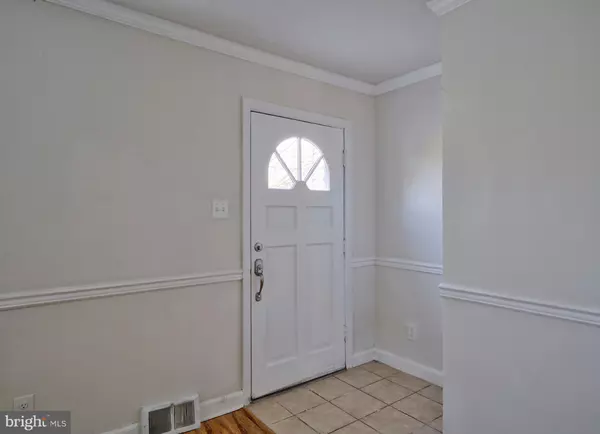$175,000
$169,900
3.0%For more information regarding the value of a property, please contact us for a free consultation.
228 E OLIVE ST Westville, NJ 08093
3 Beds
2 Baths
2,160 SqFt
Key Details
Sold Price $175,000
Property Type Single Family Home
Sub Type Detached
Listing Status Sold
Purchase Type For Sale
Square Footage 2,160 sqft
Price per Sqft $81
Subdivision None Available
MLS Listing ID NJGL253622
Sold Date 02/28/20
Style Colonial
Bedrooms 3
Full Baths 2
HOA Y/N N
Abv Grd Liv Area 2,160
Originating Board BRIGHT
Year Built 1942
Annual Tax Amount $5,892
Tax Year 2019
Lot Size 7,500 Sqft
Acres 0.17
Lot Dimensions 50.00 x 150.00
Property Description
Totally Remodeled 3 Bedroom, 2 Full Bath Home With Big Family Room Addition. Features Include: New Roof, Gas Heat, Central Air, Large Detached Garage, Full Basement, 9 x 3 Front Porch, New Flooring: Laminate, Tile & Carpeting, Crown Molding, Chair Railing, Ceiling Fan. Main Floor Includes: Living Room. New Kitchen Has Granite Counter Tops, Tile Back Splash & Flooring, Range, Dishwasher, Microwave & Refrigerator. Big, Cozy Family Room Addition Has Gas Fireplace, Beamed Ceilings, Built Ins & A Ceiling Fan. 2 Bedrooms & A New Full Bathroom. 2nd Floor Is A Large Master Bedroom Suite Has 2 Closets Plus A Master Bath. The Master Bath Has A Soaking Tub, Shower Stall. Pack Your Bags & Move Right In!
Location
State NJ
County Gloucester
Area Westville Boro (20821)
Zoning RESIDENTIAL
Rooms
Other Rooms Living Room, Primary Bedroom, Bedroom 2, Kitchen, Family Room, Bedroom 1, Full Bath
Basement Full, Unfinished, Interior Access
Main Level Bedrooms 2
Interior
Interior Features Carpet, Ceiling Fan(s), Chair Railings, Crown Moldings, Dining Area, Family Room Off Kitchen, Floor Plan - Traditional, Kitchen - Eat-In, Soaking Tub, Stall Shower, Upgraded Countertops, Built-Ins, Entry Level Bedroom, Primary Bath(s), Tub Shower, Stain/Lead Glass
Heating Forced Air
Cooling Central A/C
Flooring Laminated, Ceramic Tile, Carpet
Fireplaces Number 1
Fireplaces Type Brick, Gas/Propane
Equipment Built-In Microwave, Dishwasher, Exhaust Fan, Refrigerator, Stainless Steel Appliances, Washer/Dryer Hookups Only, Water Heater, Oven/Range - Electric
Fireplace Y
Window Features Vinyl Clad
Appliance Built-In Microwave, Dishwasher, Exhaust Fan, Refrigerator, Stainless Steel Appliances, Washer/Dryer Hookups Only, Water Heater, Oven/Range - Electric
Heat Source Natural Gas
Laundry Basement, Hookup
Exterior
Parking Features Garage - Front Entry, Garage - Side Entry
Garage Spaces 1.0
Water Access N
Roof Type Shingle
Accessibility 2+ Access Exits, Doors - Lever Handle(s)
Total Parking Spaces 1
Garage Y
Building
Lot Description Front Yard, Rear Yard
Story 2
Sewer Public Sewer
Water Public
Architectural Style Colonial
Level or Stories 2
Additional Building Above Grade, Below Grade
New Construction N
Schools
School District Westville Public Schools
Others
Pets Allowed Y
Senior Community No
Tax ID 21-00083-00016
Ownership Fee Simple
SqFt Source Assessor
Acceptable Financing FHA, Cash, Conventional, VA
Horse Property N
Listing Terms FHA, Cash, Conventional, VA
Financing FHA,Cash,Conventional,VA
Special Listing Condition Standard
Pets Allowed No Pet Restrictions
Read Less
Want to know what your home might be worth? Contact us for a FREE valuation!

Our team is ready to help you sell your home for the highest possible price ASAP

Bought with Margie Blair-Thomas • Harvest Realty






