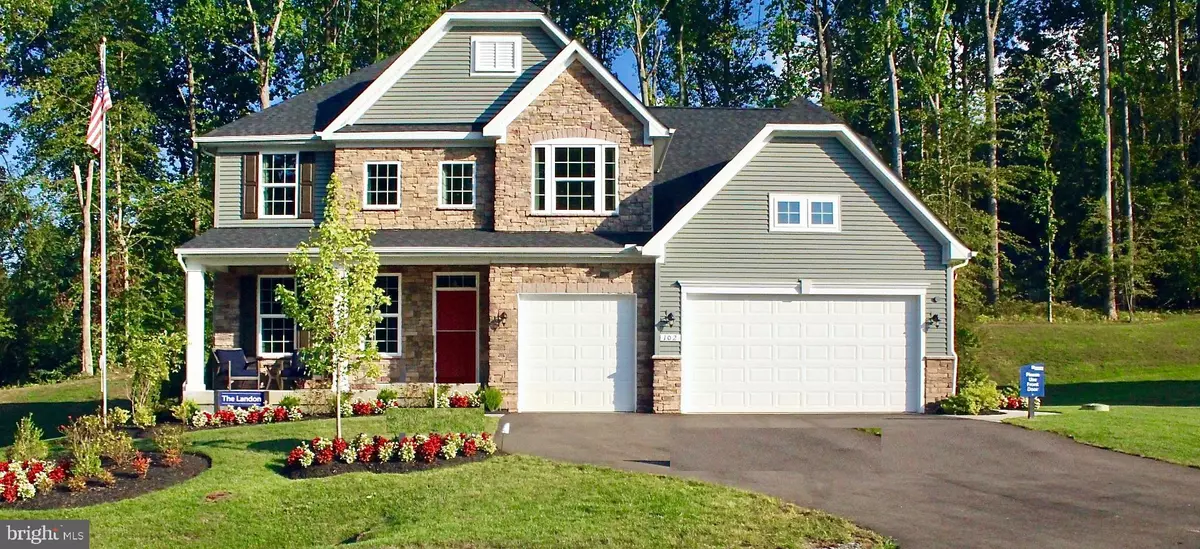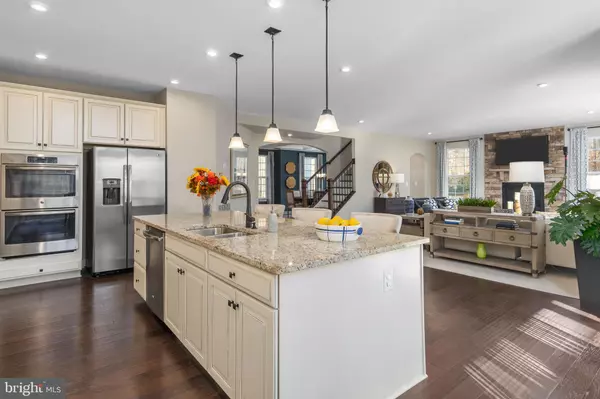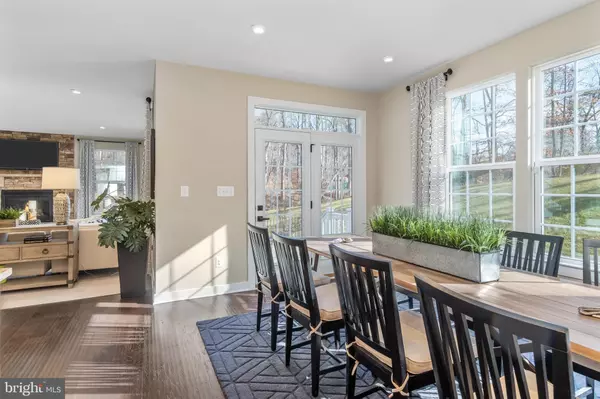$626,000
$639,990
2.2%For more information regarding the value of a property, please contact us for a free consultation.
102 ROWANS CREEK LN Stafford, VA 22556
5 Beds
5 Baths
4,723 SqFt
Key Details
Sold Price $626,000
Property Type Single Family Home
Sub Type Detached
Listing Status Sold
Purchase Type For Sale
Square Footage 4,723 sqft
Price per Sqft $132
Subdivision Onville Estates
MLS Listing ID VAST219268
Sold Date 04/30/20
Style Traditional
Bedrooms 5
Full Baths 5
HOA Fees $81/mo
HOA Y/N Y
Abv Grd Liv Area 3,128
Originating Board BRIGHT
Year Built 2018
Annual Tax Amount $5,542
Tax Year 2019
Lot Size 0.710 Acres
Acres 0.71
Property Description
If you are looking for an eloquent model home with a flair for the dramatic that still manages to fit the way you live, look no further. With your first step into the open foyer, you are greeted with an attractive open floor plan formal dining room. A graceful arch pulls you past the stairs into the large great room, absolutely perfect for entertaining. A true gourmet kitchen has large island and bountiful counter space. Luxury features included: SS, double ovens, hardwood, granite, and more! The morning room adds wonderful light to the area. Just off of the kitchen is the family foyer with access to the three-car garage. Also, the home comes with a first-floor bedroom, complete with its own full bath. The second-floor features four bedrooms including the master bedroom with two oversized walk-in closets and a large bathroom. A newly constructed home theater room with an in-wall and in-ceiling surround sound environment provides a crisp cinematic experience. No matter if you are streaming a movie, your favorite television show, or the game, be truly immersed in the exquisite details. The recently finished reading/extra room in the basement with ample lighting and space is flexible enough to meet all your needs. The basement includes a walk-out too. This equipped "Smart Home" comes with z-wave technology that integrates the monitored alarm system and lighting throughout. Control access, security, lights, and automation from your PC, smartphone, or Amazon device. Whole house humidifier to add moisture to the air to prevent dryness and irritation. Permanent natural gas fueled generator attached to the home to enable uninterrupted power during outages. Brand new home Be the first to live in this wonderful home. Professionally designed & decorated. On .71 acres, 5 bedrooms & 5 bath, stone patio, and beautiful landscaping and time controlled outside lighting. Fully monitored and integrated security system. Brand new home with so many builder upgrades. This home can be yours today...everything is ready...just move right in!
Location
State VA
County Stafford
Zoning R
Rooms
Other Rooms Dining Room, Primary Bedroom, Bedroom 2, Bedroom 3, Bedroom 4, Bedroom 5, Kitchen, Family Room, Den, Breakfast Room, Laundry, Mud Room, Storage Room, Utility Room, Bathroom 2
Basement Full
Main Level Bedrooms 1
Interior
Interior Features Air Filter System, Attic, Breakfast Area, Ceiling Fan(s), Combination Kitchen/Living, Crown Moldings, Efficiency, Entry Level Bedroom, Floor Plan - Open, Formal/Separate Dining Room, Kitchen - Eat-In, Kitchen - Island, Recessed Lighting, Sprinkler System, Upgraded Countertops, Walk-in Closet(s), Window Treatments, Wood Floors
Heating Forced Air
Cooling Central A/C
Fireplaces Type Stone
Equipment Microwave, Oven - Double, Oven - Wall, Oven/Range - Electric, Stainless Steel Appliances, Washer/Dryer Hookups Only
Fireplace Y
Window Features Double Pane,Insulated
Appliance Microwave, Oven - Double, Oven - Wall, Oven/Range - Electric, Stainless Steel Appliances, Washer/Dryer Hookups Only
Heat Source Natural Gas
Exterior
Parking Features Garage Door Opener
Garage Spaces 3.0
Amenities Available Common Grounds
Water Access N
View Garden/Lawn
Roof Type Architectural Shingle
Accessibility 2+ Access Exits
Attached Garage 3
Total Parking Spaces 3
Garage Y
Building
Story 3+
Sewer Public Sewer
Water Public
Architectural Style Traditional
Level or Stories 3+
Additional Building Above Grade, Below Grade
Structure Type Dry Wall,Other,Tray Ceilings
New Construction N
Schools
School District Stafford County Public Schools
Others
HOA Fee Include Reserve Funds,Road Maintenance,Snow Removal,Trash,Management
Senior Community No
Tax ID 20-AB- - -38
Ownership Fee Simple
SqFt Source Assessor
Special Listing Condition Standard
Read Less
Want to know what your home might be worth? Contact us for a FREE valuation!

Our team is ready to help you sell your home for the highest possible price ASAP

Bought with Richard J Bridges • Pearson Smith Realty, LLC






