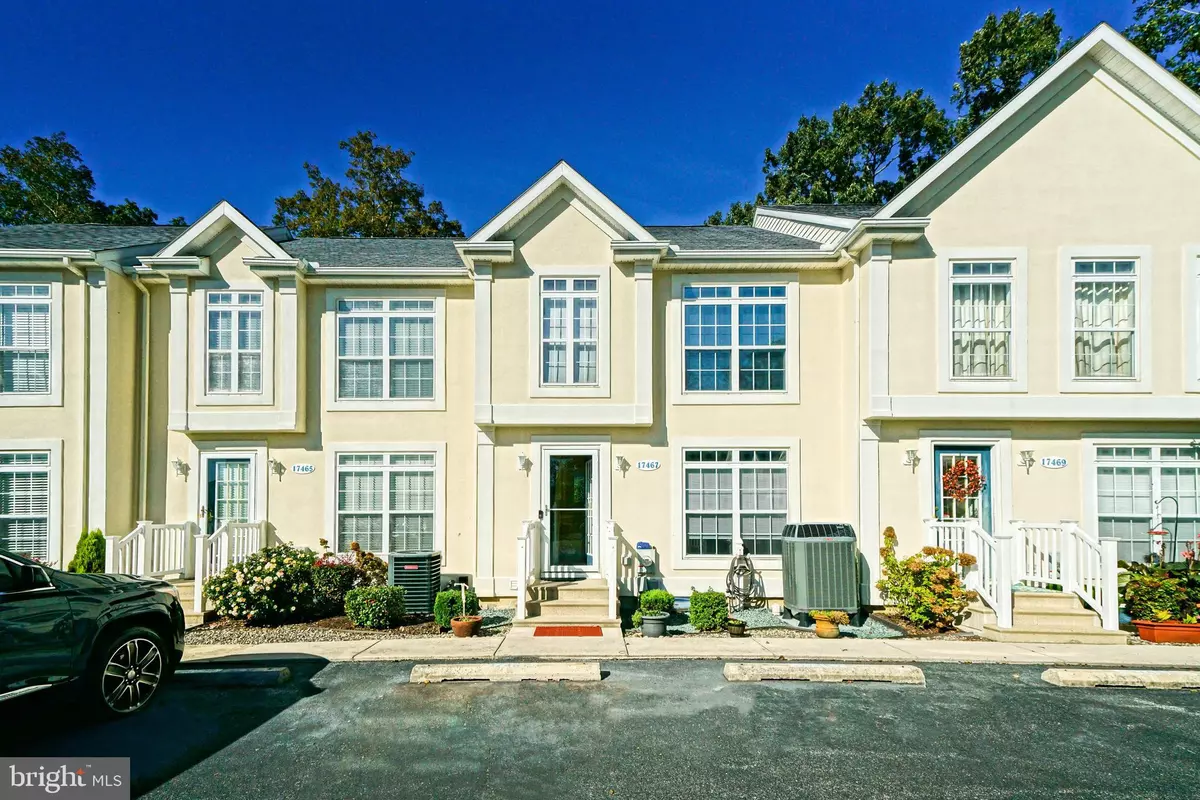$310,000
$309,900
For more information regarding the value of a property, please contact us for a free consultation.
17467 TARAMINO PL Lewes, DE 19958
3 Beds
3 Baths
1,440 SqFt
Key Details
Sold Price $310,000
Property Type Condo
Sub Type Condo/Co-op
Listing Status Sold
Purchase Type For Sale
Square Footage 1,440 sqft
Price per Sqft $215
Subdivision Taramino
MLS Listing ID DESU171518
Sold Date 12/10/20
Style Contemporary,Side-by-Side,Unit/Flat
Bedrooms 3
Full Baths 2
Half Baths 1
Condo Fees $246/mo
HOA Y/N N
Abv Grd Liv Area 1,440
Originating Board BRIGHT
Year Built 2002
Annual Tax Amount $951
Tax Year 2020
Lot Dimensions 0.00 x 0.00
Property Description
LOCATION, LOCATION, LOCATION! East of Rt 1 AND backing to the woods, this "move-in ready" 3-bedroom 2.5-bathroom townhome with unfinished basement is a real winner. Slip into historic Lewes and the beach via New Rd, and shop/dine at the Villages of Five Points via Old Orchard Rd. Desirable open floor plan fosters enjoyment with family and friends. The rear deck with retractable awning off of the sunroom overlooks the backyard and mature trees, and offers additional space to relax or entertain, plus the unfinished basement provides plenty of room for storage, and the option to finish for even more living space! Modest condo fee includes delightful community pool, lawn care, roof and siding maintenance, master insurance, and trash/recycling pick-up. Schedule your showing today!
Location
State DE
County Sussex
Area Lewes Rehoboth Hundred (31009)
Zoning C-1
Rooms
Other Rooms Living Room, Primary Bedroom, Bedroom 2, Bedroom 3, Kitchen, Basement, Sun/Florida Room, Attic, Primary Bathroom, Full Bath, Half Bath
Basement Full, Unfinished, Walkout Level, Interior Access, Outside Entrance
Interior
Interior Features Breakfast Area, Carpet, Ceiling Fan(s), Dining Area, Floor Plan - Open, Recessed Lighting, Walk-in Closet(s), Attic
Hot Water Electric
Heating Heat Pump(s)
Cooling Central A/C
Flooring Carpet, Tile/Brick
Fireplaces Number 1
Fireplaces Type Corner, Gas/Propane
Equipment Dishwasher, Disposal, Dryer, Oven/Range - Electric, Microwave, Refrigerator, Washer, Water Heater
Fireplace Y
Appliance Dishwasher, Disposal, Dryer, Oven/Range - Electric, Microwave, Refrigerator, Washer, Water Heater
Heat Source Electric
Laundry Basement
Exterior
Exterior Feature Deck(s), Patio(s)
Garage Spaces 2.0
Parking On Site 2
Amenities Available Pool - Outdoor
Waterfront N
Water Access N
View Trees/Woods
Roof Type Shingle
Accessibility None
Porch Deck(s), Patio(s)
Total Parking Spaces 2
Garage N
Building
Lot Description Backs to Trees, Landscaping
Story 2
Sewer Public Sewer
Water Public
Architectural Style Contemporary, Side-by-Side, Unit/Flat
Level or Stories 2
Additional Building Above Grade, Below Grade
New Construction N
Schools
School District Cape Henlopen
Others
HOA Fee Include Common Area Maintenance,Pool(s),Road Maintenance,Ext Bldg Maint,Lawn Maintenance,Insurance,Trash
Senior Community No
Tax ID 335-11.00-58.00-43
Ownership Fee Simple
SqFt Source Estimated
Security Features Surveillance Sys,Security System
Acceptable Financing Cash, Conventional
Listing Terms Cash, Conventional
Financing Cash,Conventional
Special Listing Condition Standard
Read Less
Want to know what your home might be worth? Contact us for a FREE valuation!

Our team is ready to help you sell your home for the highest possible price ASAP

Bought with Debbie Reed • RE/MAX Realty Group Rehoboth






