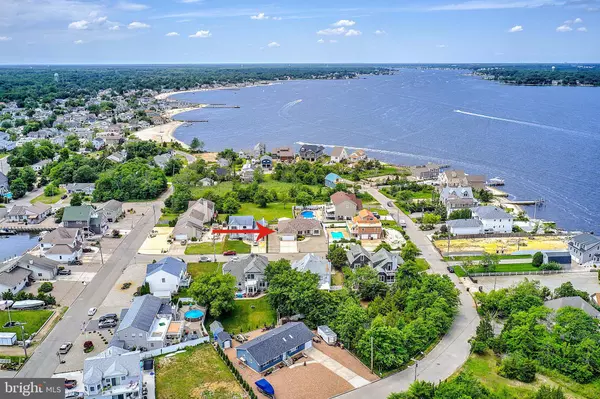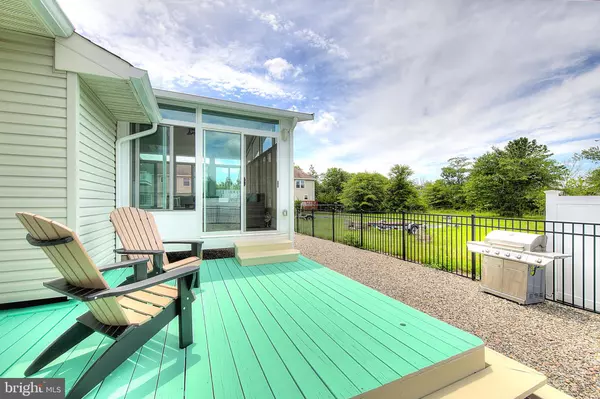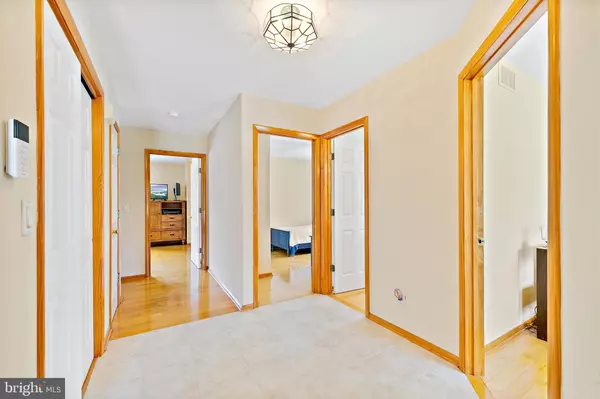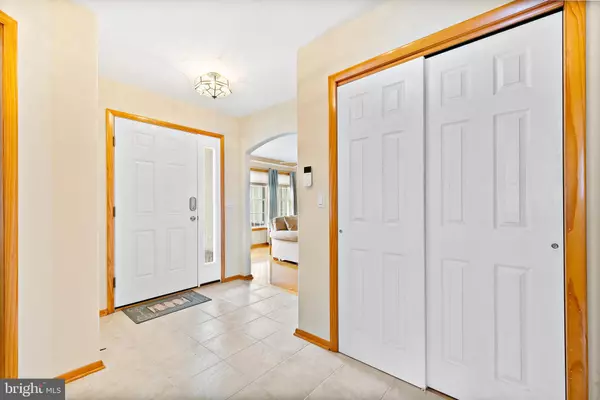$353,000
$350,000
0.9%For more information regarding the value of a property, please contact us for a free consultation.
21 COVE PL Bayville, NJ 08721
3 Beds
2 Baths
1,791 SqFt
Key Details
Sold Price $353,000
Property Type Single Family Home
Sub Type Detached
Listing Status Sold
Purchase Type For Sale
Square Footage 1,791 sqft
Price per Sqft $197
Subdivision Bayville
MLS Listing ID NJOC400324
Sold Date 08/31/20
Style Raised Ranch/Rambler
Bedrooms 3
Full Baths 2
HOA Y/N N
Abv Grd Liv Area 1,791
Originating Board BRIGHT
Year Built 2000
Annual Tax Amount $6,150
Tax Year 2019
Lot Size 8,000 Sqft
Acres 0.18
Lot Dimensions 80.00 x 100.00
Property Description
"PERFECTLY SPACIOUS RANCH" Located just steps from Ocean Gates Boardwalk & beaches in desirable Bayville. This well maintained home is turn key with new roof, new HVAC, newly added sunroom and brand new appliances. This lovable ranch is raised on pilings, so it's high and dry! Built strong with 2x6 exrerior framing and 2x10 rafters, this house is solid. Interior features include attached garage, laundry room with sink, hardwood flooring and ceramic tile throughout the home, open great-room with fireplace, cathedral ceilings & tastefully updated kitchen. 3 well appointed bedrooms include a sunny master with en suite bath. Outside, enjoy a maintenance free landscape with fenced backyard and room for a pool. And it doesn't get much better than Bayville with the sandy beaches, rivers and lakes, expansive local park systems and pine forests, you won't run out of things to do. Make an appointment today!
Location
State NJ
County Ocean
Area Berkeley Twp (21506)
Zoning R50
Rooms
Other Rooms Living Room, Primary Bedroom, Kitchen, Family Room, Sun/Florida Room, Laundry, Bathroom 1, Bathroom 2
Main Level Bedrooms 3
Interior
Interior Features Attic, Dining Area, Floor Plan - Open, Kitchen - Eat-In, Primary Bath(s), Recessed Lighting, Window Treatments
Hot Water Natural Gas
Heating Forced Air
Cooling Central A/C, Ceiling Fan(s)
Flooring Hardwood, Tile/Brick
Fireplaces Number 1
Fireplaces Type Gas/Propane
Equipment Dishwasher, Dryer, ENERGY STAR Dishwasher, ENERGY STAR Refrigerator, Disposal, Range Hood, Refrigerator, Stove, Washer
Fireplace Y
Appliance Dishwasher, Dryer, ENERGY STAR Dishwasher, ENERGY STAR Refrigerator, Disposal, Range Hood, Refrigerator, Stove, Washer
Heat Source Natural Gas
Laundry Main Floor
Exterior
Parking Features Garage Door Opener
Garage Spaces 6.0
Water Access N
Roof Type Shingle
Accessibility 36\"+ wide Halls, 32\"+ wide Doors
Attached Garage 2
Total Parking Spaces 6
Garage Y
Building
Story 1
Foundation Crawl Space, Pilings
Sewer Public Sewer
Water Well
Architectural Style Raised Ranch/Rambler
Level or Stories 1
Additional Building Above Grade, Below Grade
New Construction N
Others
Senior Community No
Tax ID 06-01198-04958
Ownership Fee Simple
SqFt Source Assessor
Acceptable Financing FHA, Cash, Conventional, USDA
Listing Terms FHA, Cash, Conventional, USDA
Financing FHA,Cash,Conventional,USDA
Special Listing Condition Standard
Read Less
Want to know what your home might be worth? Contact us for a FREE valuation!

Our team is ready to help you sell your home for the highest possible price ASAP

Bought with Non Member • Non Subscribing Office






