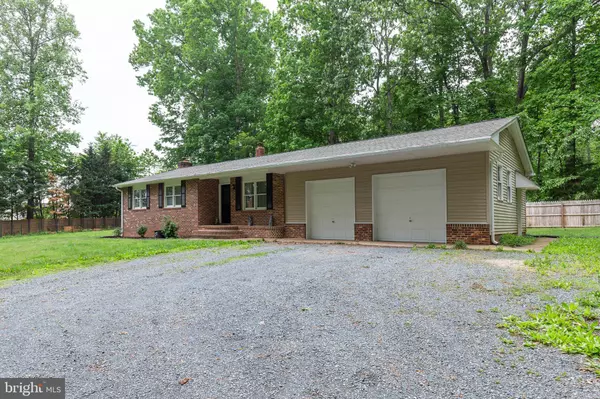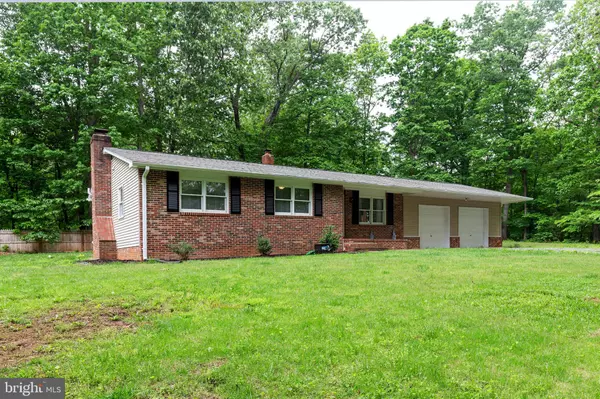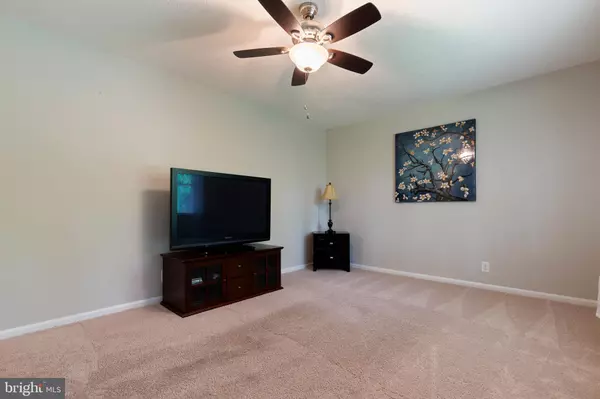$318,000
$314,500
1.1%For more information regarding the value of a property, please contact us for a free consultation.
135 JOSHUA RD Stafford, VA 22556
3 Beds
2 Baths
2,112 SqFt
Key Details
Sold Price $318,000
Property Type Single Family Home
Sub Type Detached
Listing Status Sold
Purchase Type For Sale
Square Footage 2,112 sqft
Price per Sqft $150
Subdivision St Georges Estates
MLS Listing ID VAST216772
Sold Date 01/31/20
Style Ranch/Rambler
Bedrooms 3
Full Baths 2
HOA Y/N N
Abv Grd Liv Area 1,112
Originating Board BRIGHT
Year Built 1976
Annual Tax Amount $2,826
Tax Year 2018
Lot Size 1.030 Acres
Acres 1.03
Property Description
This beautiful 2 Level Rambler is situated on a wooded 1+ acre lot with a private driveway is back on the market! This home offers a Bright and Airy floor plan with 2 finished levels, 2,100+ square feet of living space, 3 bedrooms, and 2 fully updated bathrooms! Newer roof and HVAC! Delight in your updated eat-in kitchen stainless steel appliances; granite countertops; beautiful backsplash; loads of cabinet and countertop space; track lighting; and sizeable pantry for food storage! Sliding glass door walk-out to an expansive deck! Enjoy your evenings on the large deck (partially covered), perfect spot for the grilling master and entertaining! The lower level offers a spacious family room! New laminate floors throughout the lower level! Utilize the extra room as a 4th bedroom (NTC) or an outstanding office! Large yard with partially fenced back yard with a large storage shed, carport, and playset (conveys as-is)! This magnificent home is ready for you to move-right-in! Great Location!! Close to shopping and restaurants! Close to I95, Quantico, and Transportation!
Location
State VA
County Stafford
Zoning A2
Rooms
Other Rooms Living Room, Primary Bedroom, Bedroom 2, Bedroom 3, Kitchen, Family Room, Office
Basement Full
Main Level Bedrooms 3
Interior
Interior Features Breakfast Area, Carpet, Ceiling Fan(s), Floor Plan - Traditional, Kitchenette, Primary Bath(s), Pantry, Stall Shower, Upgraded Countertops, Window Treatments
Hot Water Electric
Heating Forced Air
Cooling Central A/C
Flooring Carpet, Laminated, Vinyl
Fireplaces Number 1
Fireplaces Type Wood
Equipment Built-In Microwave, Dishwasher, Dryer - Electric, Oven/Range - Electric, Refrigerator, Washer
Furnishings No
Fireplace Y
Appliance Built-In Microwave, Dishwasher, Dryer - Electric, Oven/Range - Electric, Refrigerator, Washer
Heat Source Electric
Laundry Lower Floor
Exterior
Exterior Feature Deck(s)
Parking Features Additional Storage Area, Garage - Side Entry, Garage Door Opener, Oversized
Garage Spaces 5.0
Fence Partially
Water Access N
Roof Type Shingle
Accessibility Level Entry - Main, 2+ Access Exits
Porch Deck(s)
Attached Garage 2
Total Parking Spaces 5
Garage Y
Building
Lot Description Front Yard, Landscaping, Level, Partly Wooded, Rear Yard, Road Frontage, Secluded, SideYard(s)
Story 2
Sewer Septic < # of BR
Water Well
Architectural Style Ranch/Rambler
Level or Stories 2
Additional Building Above Grade, Below Grade
Structure Type Dry Wall
New Construction N
Schools
Elementary Schools Rockhill
Middle Schools A. G. Wright
High Schools Mountain View
School District Stafford County Public Schools
Others
Senior Community No
Tax ID 19-C-1- -7
Ownership Fee Simple
SqFt Source Assessor
Special Listing Condition Standard
Read Less
Want to know what your home might be worth? Contact us for a FREE valuation!

Our team is ready to help you sell your home for the highest possible price ASAP

Bought with Roberto D Rolong Coronell • Pearson Smith Realty, LLC






