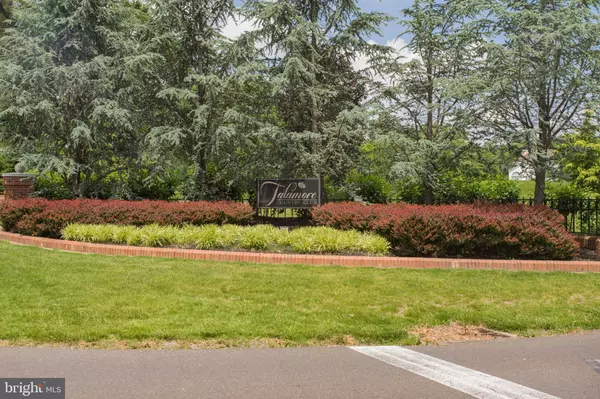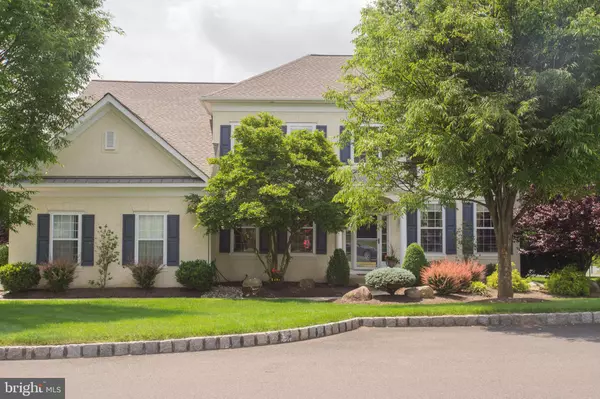$595,000
$595,000
For more information regarding the value of a property, please contact us for a free consultation.
637 CHATSWORTH DR Ambler, PA 19002
4 Beds
3 Baths
3,097 SqFt
Key Details
Sold Price $595,000
Property Type Single Family Home
Sub Type Detached
Listing Status Sold
Purchase Type For Sale
Square Footage 3,097 sqft
Price per Sqft $192
Subdivision Talamore
MLS Listing ID PAMC650868
Sold Date 08/10/20
Style Colonial
Bedrooms 4
Full Baths 2
Half Baths 1
HOA Fees $192/mo
HOA Y/N Y
Abv Grd Liv Area 3,097
Originating Board BRIGHT
Year Built 1997
Annual Tax Amount $10,614
Tax Year 2019
Lot Size 0.306 Acres
Acres 0.31
Lot Dimensions 104.00 x 0.00
Property Description
If You Like Open, Airy, Bright & Cheery Living, you'll adore this stunning 4 bedroom 2 1/2 bath traditional home situated just steps away from the pool and spa, clubhouse, tennis courts, fitness center, and wonderful restaurant and pub - located in one of the finest locations in the Talamore Country Club Community. This residence is situated on a beautiful lot with lovely landscaping and lighting. The rear of the property has an extensive brick patio with a customized stone fireplace and electronic awning - a great place to sit around with family and chat by the fire, relax and enjoy your morning coffee or BBQ with friends at sundown. Greet your guests in the two story foyer with sparkling hardwood floors and a split staircase offering views of the living room, dining room and library/home office . The great room has a soaring ceiling with triple skylights, gas burning fireplace, recessed lighting, a convenient extra storage closet and opens up to a beautiful and remodeled top of the line kitchen featuring granite countertops, an abundance of storage and a built in pantry closet. The adjoining breakfast room has a sliding glass door that leads out to the gorgeous, oversized patio. The adjacent Butler Pantry features granite countertops, glass cabinetry and includes two separate wine and beverage refrigerators. The mudroom was also customized and conveniently provides access to the laundry room and two car garage. To complete the first floor you will find a nice sized powder room. Follow the staircase up to the second floor and find a vaulted master bedroom with his and her closets and a newer ceramic tile bath with dual vanities, a bathtub and stall shower. There are three other nice sized bedrooms with a remodeled hall bath and a hallway that overlooks the great room. The finished basement offers a large storage room, playroom and an additional bonus room perfect for your guests to stay the night. Other amenities are newer two zone heating and air, recessed lighting, and outdoor under soffit lights which lights the front of the home beautifully in the evening. There is so much more to see in this stunning home - photos will be coming soon. Included in your monthly HOA dues, you receive 6 rounds of golf per year, access to the fitness center, restaurants, swimming pool, spa and tennis courts. Talamore remains one of the most meticulously cared for community in Montgomery County. Stucco has been professionally tested recently. Sides and back of house are vinyl siding.
Location
State PA
County Montgomery
Area Horsham Twp (10636)
Zoning RGCC
Rooms
Other Rooms Living Room, Dining Room, Kitchen, Family Room, Other
Basement Full
Interior
Interior Features Butlers Pantry, Kitchen - Eat-In, Kitchen - Island, Primary Bath(s)
Hot Water Natural Gas
Heating Forced Air
Cooling Central A/C
Fireplaces Number 1
Equipment Cooktop, Dishwasher
Fireplace Y
Appliance Cooktop, Dishwasher
Heat Source Natural Gas
Exterior
Exterior Feature Patio(s)
Parking Features Garage - Side Entry
Garage Spaces 2.0
Amenities Available Swimming Pool, Tennis Courts, Club House
Water Access N
Accessibility None
Porch Patio(s)
Attached Garage 2
Total Parking Spaces 2
Garage Y
Building
Story 2
Sewer Public Sewer
Water Public
Architectural Style Colonial
Level or Stories 2
Additional Building Above Grade, Below Grade
New Construction N
Schools
Middle Schools Keith Valley
School District Hatboro-Horsham
Others
HOA Fee Include Snow Removal,Trash,Common Area Maintenance,Health Club
Senior Community No
Tax ID 36-00-02054-241
Ownership Fee Simple
SqFt Source Assessor
Special Listing Condition Standard
Read Less
Want to know what your home might be worth? Contact us for a FREE valuation!

Our team is ready to help you sell your home for the highest possible price ASAP

Bought with Brian Kang • RE/MAX Services






