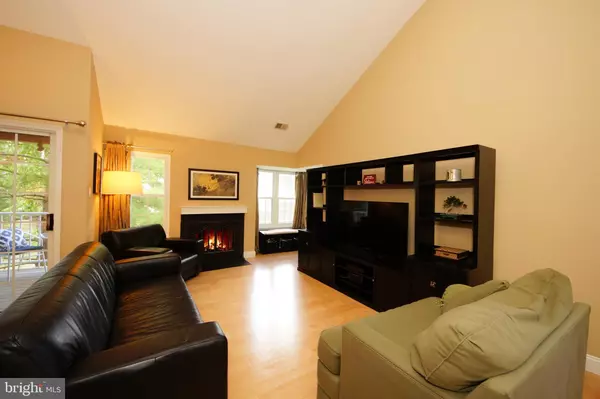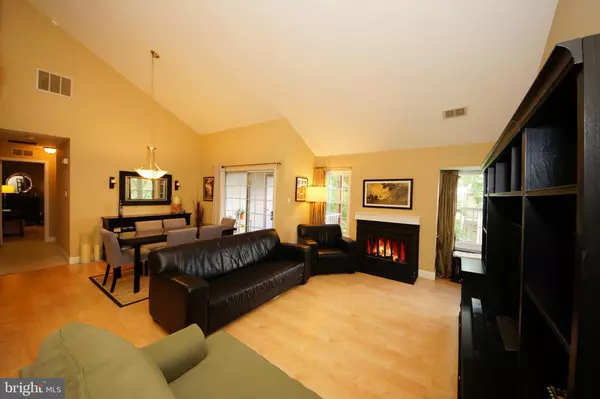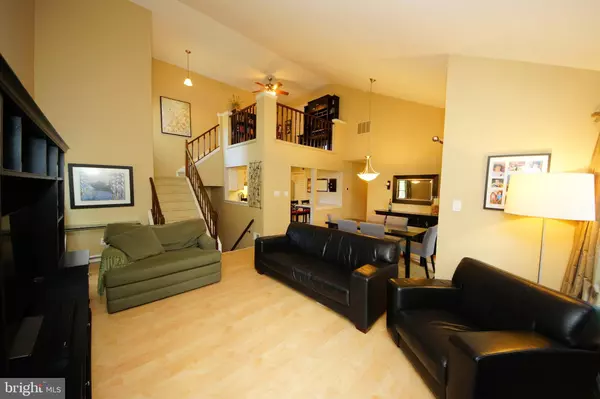$225,000
$219,900
2.3%For more information regarding the value of a property, please contact us for a free consultation.
334 ANDOVER PL Robbinsville, NJ 08691
2 Beds
2 Baths
1,080 SqFt
Key Details
Sold Price $225,000
Property Type Townhouse
Sub Type Interior Row/Townhouse
Listing Status Sold
Purchase Type For Sale
Square Footage 1,080 sqft
Price per Sqft $208
Subdivision Andover Glen
MLS Listing ID NJME286106
Sold Date 03/26/20
Style Traditional
Bedrooms 2
Full Baths 2
HOA Fees $209/mo
HOA Y/N Y
Abv Grd Liv Area 1,080
Originating Board BRIGHT
Year Built 1987
Annual Tax Amount $5,234
Tax Year 2019
Lot Dimensions 0.00 x 0.00
Property Description
Beautiful Updated Condo in Andover Glen in Foxmoor Community, offering 2 bedrooms and 2 full bathrooms, PLUS a Loft! Warm and Welcoming! Feel right at home as you enter the light-filled living room, with neutral paint, vaulted ceilings and a cozy fireplace. Notice the new Dupont Laminate, wide board flooring throughout the living room and formal dining area. Step into the updated kitchen, including granite countertops and stainless steel appliances. Sliding doors off of the dining room lead to the balcony. The spacious master bedroom includes a walk in closet and a master bath with soaking tub and a shower. The second bedroom and the 2nd FULL bathroom complete the main level. The Bonus area for this home does not stop at the Loft Area on the 2nd level, which over looks the living room! Beyond the Loft you will find another area to use as you please and a very large storage space as well. Other great features to this home include: New Gas HWH, All Windows have been replaced, Dupont Laminate Wide Board Flooring, New light fixtures, Crown molding, Granite countertops, Stainless Steel Appliances, Parking space(s) directly in front of Home! Come Take a Tour and make this House your Home!
Location
State NJ
County Mercer
Area Robbinsville Twp (21112)
Zoning RPVD
Rooms
Other Rooms Living Room, Primary Bedroom, Bedroom 2, Kitchen, Loft
Main Level Bedrooms 2
Interior
Interior Features Carpet, Ceiling Fan(s), Primary Bath(s)
Heating Forced Air
Cooling Central A/C
Fireplaces Number 1
Fireplace Y
Heat Source Natural Gas
Laundry Main Floor
Exterior
Exterior Feature Balcony
Amenities Available Pool - Outdoor
Water Access N
Accessibility None
Porch Balcony
Garage N
Building
Story Other
Sewer Public Sewer
Water Public
Architectural Style Traditional
Level or Stories Other
Additional Building Above Grade, Below Grade
New Construction N
Schools
Elementary Schools Sharon E.S.
Middle Schools Pond Road Middle
High Schools Robbinsville
School District Robbinsville Twp
Others
Pets Allowed Y
HOA Fee Include Common Area Maintenance,Ext Bldg Maint,Lawn Maintenance,Snow Removal,Trash
Senior Community No
Tax ID 12-00005-00025 02-C334
Ownership Condominium
Acceptable Financing Cash, Conventional, FHA
Listing Terms Cash, Conventional, FHA
Financing Cash,Conventional,FHA
Special Listing Condition Standard
Pets Allowed Number Limit
Read Less
Want to know what your home might be worth? Contact us for a FREE valuation!

Our team is ready to help you sell your home for the highest possible price ASAP

Bought with Robert M Brechka • RE/MAX Preferred Professional-Hillsborough






