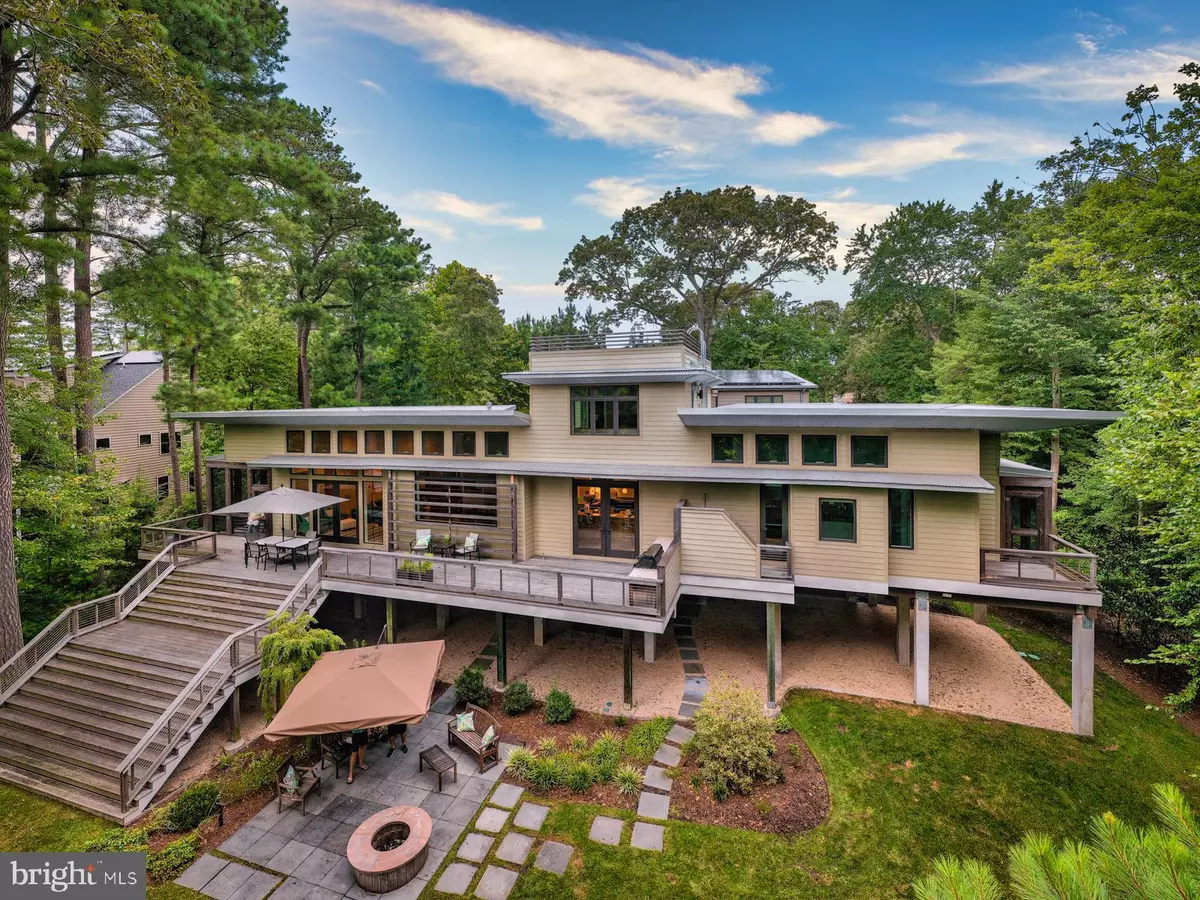$1,450,000
$1,450,000
For more information regarding the value of a property, please contact us for a free consultation.
16922 BLACK MARLIN CIR Lewes, DE 19958
4 Beds
4 Baths
3,780 SqFt
Key Details
Sold Price $1,450,000
Property Type Single Family Home
Sub Type Detached
Listing Status Sold
Purchase Type For Sale
Square Footage 3,780 sqft
Price per Sqft $383
Subdivision Wolfe Pointe
MLS Listing ID DESU166666
Sold Date 10/23/20
Style Contemporary
Bedrooms 4
Full Baths 3
Half Baths 1
HOA Fees $91/ann
HOA Y/N Y
Abv Grd Liv Area 3,780
Originating Board BRIGHT
Year Built 2010
Annual Tax Amount $3,545
Tax Year 2020
Lot Size 0.580 Acres
Acres 0.58
Lot Dimensions 111.00 x 178.00
Property Description
Modern Masterpiece. New to the Lewes market, this award-winning contemporary coastal home located in Wolfe Pointe is secluded in its own private forest with expansive views of the wetlands. Showcasing light-filled interiors with modern-luxury finishes, this spacious green-certified design includes 4 bedrooms, 3,5 baths with stunning outdoor features including 6 decks, 3 living roofs, 2 screened porches, 3 outdoor showers, built-in grill and a patio with a fire pit. This coastal oasis is located only a short walk to dining and shopping in historic Lewes and steps to the adjacent bike or hiking trails. Call today to schedule your private showing of this truly exquisite coastal property.
Location
State DE
County Sussex
Area Lewes Rehoboth Hundred (31009)
Zoning AR-1
Direction North
Rooms
Other Rooms Living Room, Dining Room, Primary Bedroom, Bedroom 2, Bedroom 3, Bedroom 4, Kitchen, Foyer, Laundry, Loft, Mud Room, Office, Utility Room, Bathroom 2, Bathroom 3, Primary Bathroom, Half Bath, Screened Porch
Main Level Bedrooms 2
Interior
Interior Features Built-Ins, Breakfast Area, Carpet, Ceiling Fan(s), Combination Kitchen/Dining, Elevator, Entry Level Bedroom, Floor Plan - Open, Kitchen - Gourmet, Kitchen - Island, Kitchen - Table Space, Primary Bath(s), Pantry, Recessed Lighting, Soaking Tub, Sprinkler System, Stall Shower, Tub Shower, Walk-in Closet(s), Water Treat System
Hot Water Tankless, Propane, Solar
Heating Radiant, Solar - Passive, Zoned, Central, Programmable Thermostat
Cooling Central A/C, Ceiling Fan(s), Geothermal, Programmable Thermostat
Flooring Concrete, Heated, Hardwood, Tile/Brick
Fireplaces Number 1
Fireplaces Type Gas/Propane
Equipment Built-In Microwave, Built-In Range, Cooktop, Dishwasher, Disposal, Dryer - Front Loading, Dryer - Electric, Instant Hot Water, Oven - Self Cleaning, Oven - Wall, Refrigerator, Stainless Steel Appliances, Washer - Front Loading, Washer/Dryer Stacked, Water Heater - Tankless, Water Heater - Solar
Furnishings No
Fireplace Y
Window Features Insulated,Screens
Appliance Built-In Microwave, Built-In Range, Cooktop, Dishwasher, Disposal, Dryer - Front Loading, Dryer - Electric, Instant Hot Water, Oven - Self Cleaning, Oven - Wall, Refrigerator, Stainless Steel Appliances, Washer - Front Loading, Washer/Dryer Stacked, Water Heater - Tankless, Water Heater - Solar
Heat Source Geo-thermal, Natural Gas Available
Laundry Has Laundry, Main Floor, Upper Floor, Washer In Unit, Dryer In Unit
Exterior
Exterior Feature Deck(s), Enclosed, Patio(s), Porch(es), Roof, Screened, Wrap Around
Garage Garage Door Opener, Garage - Front Entry, Additional Storage Area, Inside Access, Oversized
Garage Spaces 12.0
Utilities Available Cable TV, Natural Gas Available, Phone, Propane, Water Available, Sewer Available
Amenities Available Common Grounds, Jog/Walk Path, Pool - Outdoor, Tennis Courts
Waterfront N
Water Access N
View Creek/Stream, Scenic Vista, Trees/Woods
Roof Type Metal
Accessibility Elevator
Porch Deck(s), Enclosed, Patio(s), Porch(es), Roof, Screened, Wrap Around
Attached Garage 3
Total Parking Spaces 12
Garage Y
Building
Lot Description Backs to Trees, Irregular, Landscaping, Level, Non-Tidal Wetland, Partly Wooded, Private, Premium, Rear Yard, Secluded
Story 3
Sewer Public Sewer
Water Public
Architectural Style Contemporary
Level or Stories 3
Additional Building Above Grade, Below Grade
New Construction N
Schools
School District Cape Henlopen
Others
Pets Allowed Y
HOA Fee Include Management,Pool(s),Road Maintenance,Common Area Maintenance
Senior Community No
Tax ID 335-09.00-140.00
Ownership Fee Simple
SqFt Source Assessor
Security Features Exterior Cameras,Main Entrance Lock,Motion Detectors,Security System,Smoke Detector,Surveillance Sys
Acceptable Financing Cash, Conventional
Horse Property N
Listing Terms Cash, Conventional
Financing Cash,Conventional
Special Listing Condition Standard
Pets Description No Pet Restrictions
Read Less
Want to know what your home might be worth? Contact us for a FREE valuation!

Our team is ready to help you sell your home for the highest possible price ASAP

Bought with JENNIFER LAMSON • Monument Sotheby's International Realty






