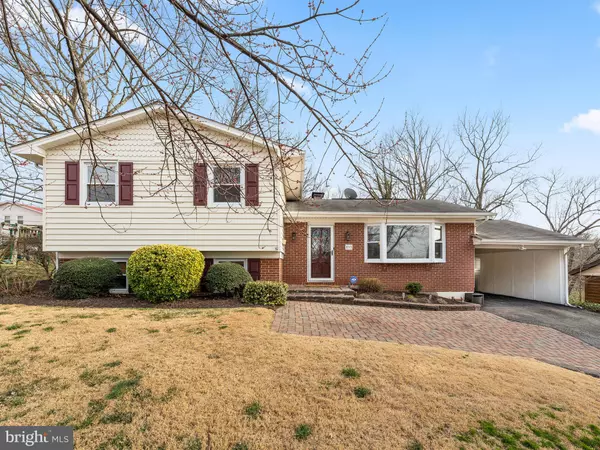$410,000
$400,000
2.5%For more information regarding the value of a property, please contact us for a free consultation.
593 CHAPELGATE DR Odenton, MD 21113
4 Beds
3 Baths
2,594 SqFt
Key Details
Sold Price $410,000
Property Type Single Family Home
Sub Type Detached
Listing Status Sold
Purchase Type For Sale
Square Footage 2,594 sqft
Price per Sqft $158
Subdivision Maple Ridge
MLS Listing ID MDAA426452
Sold Date 04/20/20
Style Split Level
Bedrooms 4
Full Baths 2
Half Baths 1
HOA Y/N N
Abv Grd Liv Area 2,059
Originating Board BRIGHT
Year Built 1967
Annual Tax Amount $3,745
Tax Year 2019
Lot Size 10,500 Sqft
Acres 0.24
Property Description
This beautiful home 5 bedroom 2.5 bath home is located in the Maple Ridge subdivision just 15 minutes from Fort Meade and 10 minutes to the Odenton MARC station. Inside you ll find 4 finished levels including a main level with a spacious living room, dining room with entry to the back yard and an updated kitchen with granite countertops and stainless steel appliances. The upper level features 4 bedrooms and 2 full baths including a master suite with private bath. The finished basement features a family room with brick hearth gas fireplace, 5th bedroom or office and a half bath. And the lower level offers a sound-proofed media room along with lots of crawl space storage. Outside you ll find a carport with storage room, a large back yard with 8 privacy fence, brick paver patio trampoline (conveys) and charming tree house. HMS warranty with $200 deductible included with purchase. Recent upgrades include 1 year new HVAC system.
Location
State MD
County Anne Arundel
Zoning R5
Rooms
Basement Partial, Improved
Interior
Interior Features Ceiling Fan(s), Floor Plan - Open, Primary Bath(s), Wood Floors, Chair Railings, Crown Moldings, Dining Area, Kitchen - Gourmet
Hot Water Natural Gas
Heating Forced Air
Cooling Central A/C, Ceiling Fan(s)
Flooring Ceramic Tile, Hardwood, Carpet
Fireplaces Number 1
Fireplaces Type Brick
Fireplace Y
Heat Source Natural Gas
Laundry Basement
Exterior
Garage Spaces 1.0
Waterfront N
Water Access N
Roof Type Shingle
Accessibility None
Total Parking Spaces 1
Garage N
Building
Story 3+
Sewer Public Sewer
Water Public
Architectural Style Split Level
Level or Stories 3+
Additional Building Above Grade, Below Grade
New Construction N
Schools
Elementary Schools Waugh Chapel
Middle Schools Arundel
High Schools Arundel
School District Anne Arundel County Public Schools
Others
Senior Community No
Tax ID 020446502467505
Ownership Fee Simple
SqFt Source Assessor
Special Listing Condition Standard
Read Less
Want to know what your home might be worth? Contact us for a FREE valuation!

Our team is ready to help you sell your home for the highest possible price ASAP

Bought with Laura A Weaver • Redfin Corp






